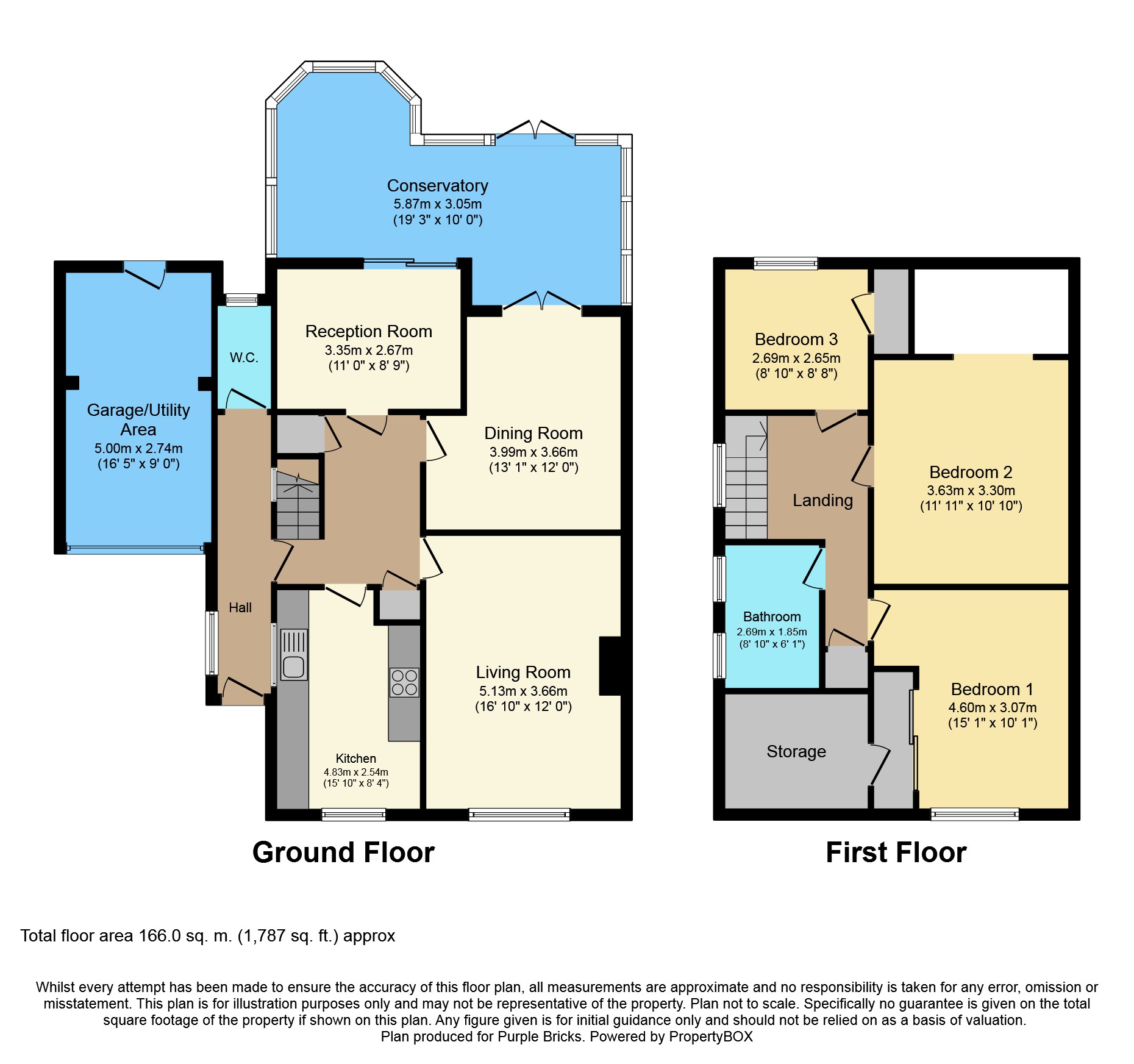3 Bedrooms Semi-detached house for sale in Mendip Close, Fforest Fach SA5 | £ 200,000
Overview
| Price: | £ 200,000 |
|---|---|
| Contract type: | For Sale |
| Type: | Semi-detached house |
| County: | Swansea |
| Town: | Swansea |
| Postcode: | SA5 |
| Address: | Mendip Close, Fforest Fach SA5 |
| Bathrooms: | 1 |
| Bedrooms: | 3 |
Property Description
A well-presented three-bedroom semi-detached property located in a quiet cul-de-sac location.
The property consists of three reception rooms, conservatory, utility room, downstairs cloak room, family bathroom and gated driveway with garage.
The house has been finished to a good standard and early viewings are recommended.
Living Room
Tastefully decorated, light and spacious living room with carpeted flooring, feature fireplace and wall-mounted radiator.
Dining Room
Located at the rear of the property with French doors leading in to the conservatory.
Reception Room
Wood flooring with uPVC sliding doors leading through to the conservatory; wall mounted radiator.
Kitchen
Well-appointed kitchen fitted with a range of wall, base and drawer units, oven and gas hob with extractor fan over, splash back tiling, under-unit lighting, one-and-a-half bowl sink and drainer unit, large, uPVC windows to the front and side giving ample lighting.
Conservatory
Light and spacious conservatory located to the rear of the house providing access to the rear garden via uPVC French doors.
Downstairs Cloakroom
Guest w.C. Comprising white, two-piece suite of w.C. And hand wash basin. Frosted uPVC window to the rear.
Bedroom One
Fully carpeted and comprising built-in, mirrored wardrobes, uPVC window to the front, wall-mounted radiator and door leading to storage room.
Bedroom Two
Spacious, fully carpeted second bedroom, wall-mounted radiator and uPVC window to the rear.
Bedroom Three
Fully carpeted third bedroom featuring built-in storage cuboard, wall-mounted radiator and uPVC window to the rear.
Family Bathroom
Modern, fitted bathroom comprising white, three-piece suite of w.C., hand wash basin and bath, floor to ceiling tiles and motion sensor light. Frosted, uPVC window to the side.
Storage Room
Additional storage room leading from the bedroom with potential to be en-suite bathroom or walk-in wardrobe.
Garage
Larger than average single garage with electric up-and-over door.
Utility Area
Located at the rear of the garage with electricity and plumbing available for washing machine. UPVC door leading to rear garden.
Gardens
Gated driveway leading to property with paved and grassy areas, brick walls and iron railings.
Enclosed rear garden comprises decked and lawned areas, mature shrubs with ample seating areas.
General Information
Tenure: Leasehold
(1000 year lease with 945 years remaining)
Council Tax Band: D
Viewings can be arranged 24/7 via Purplebricks website.
Property Location
Similar Properties
Semi-detached house For Sale Swansea Semi-detached house For Sale SA5 Swansea new homes for sale SA5 new homes for sale Flats for sale Swansea Flats To Rent Swansea Flats for sale SA5 Flats to Rent SA5 Swansea estate agents SA5 estate agents



.png)










