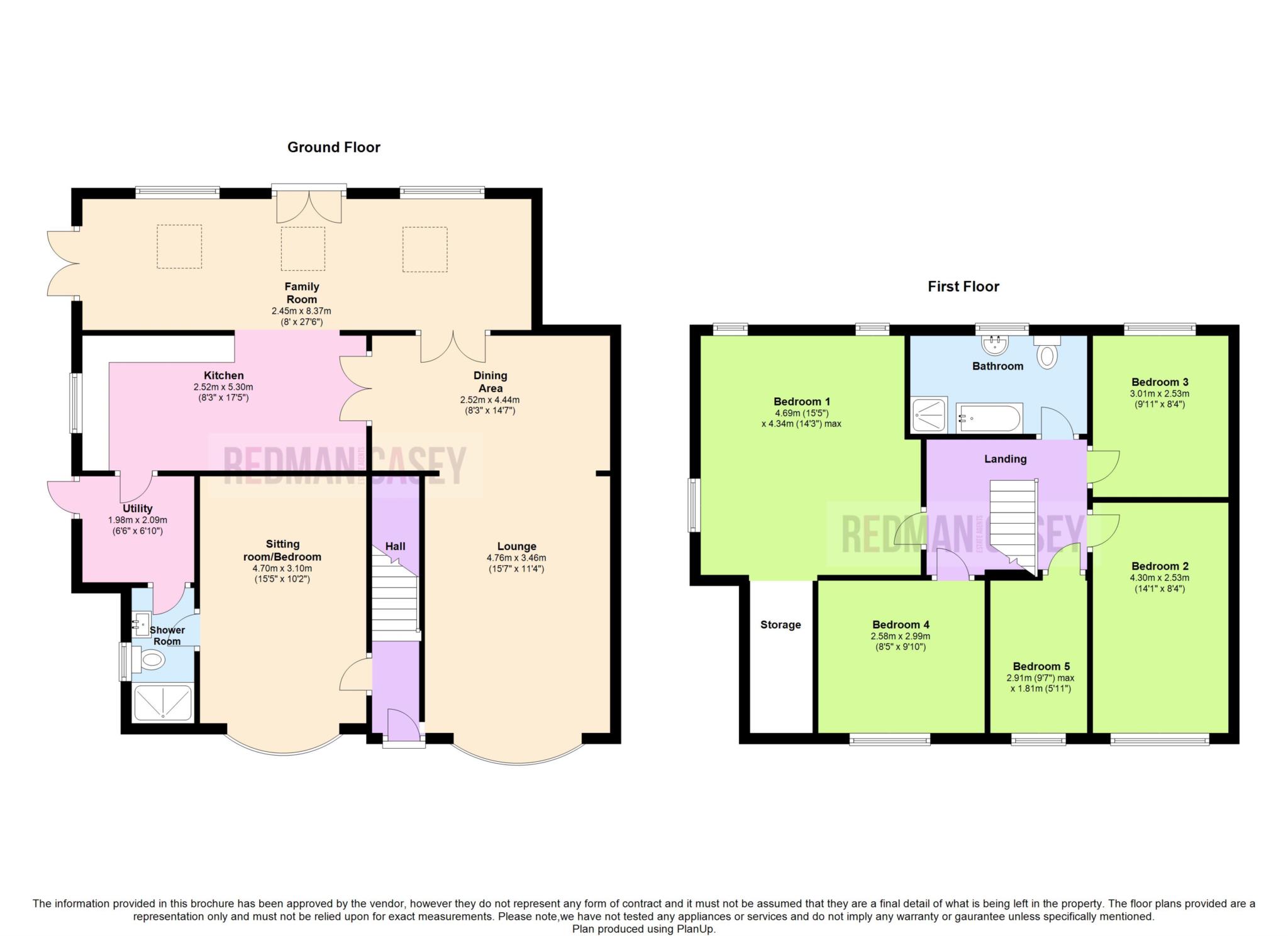5 Bedrooms Semi-detached house for sale in Mendip Close, Horwich, Bolton BL6 | £ 250,000
Overview
| Price: | £ 250,000 |
|---|---|
| Contract type: | For Sale |
| Type: | Semi-detached house |
| County: | Greater Manchester |
| Town: | Bolton |
| Postcode: | BL6 |
| Address: | Mendip Close, Horwich, Bolton BL6 |
| Bathrooms: | 1 |
| Bedrooms: | 5 |
Property Description
Positioned on Mendip close, Horwich and resting on an exceptional corner plot with extensive, tiered gardens and patio areas not directly overlooked a 5 or 6 bedroom semi detached family home. The property offers a wealth of accommodation throughout providing flexibility and versatility with entrance lobby, lounge open plan to dining area, family kitchen open plan to family area over 27 feet in length, utility room, shower room and downstairs bedroom or reception room. On the upper level the landing gives access to 5 bedrooms and a four piece bathroom suite. The property with little effort can provide an annex with bedroom and shower room of which is a rare find Externally to the front a drive providing off road parking with side access leading to sun patio with steps leading up to gardens stretching up to 100 feet end to end with chicken coop, lawns and play areas. The property is in good decorative order throughout with gas central heating, double glazed windows and situated within easy reach to a selection of nurseries, primary & secondary schools and amenities such as Middlebrook retail park and the village centre of Horwich. Commuters fear not as there are bus routes, train stations and motorway access close by. For the ramblers there's always the infamous Pike and Winter Hill. To fully appreciate the size, scope and position of this family home is to view as soon as possible or miss out.
Lobby
Door to lounge, stairs rise to upper level
Lounge - 11'4" (3.45m) x 15'7" (4.75m)
Access from the hall to lounge with power points, wall mounted radiator, aerial point, open plan to dining area, laminate flooring.
Dining Area - 14'7" (4.45m) x 8'3" (2.51m)
Open plan form the lounge to dining area with timber & glass panelled French doors lead to family room, double doors lead to kitchen, under stairs storage, ample space for dining, continuation of laminate flooring.
Kitchen - 17'5" (5.31m) x 8'3" (2.51m)
Fantastic sized family kitchen with an extensive range of wall and base units with contrasting work surfaces and splash back tiling, power points, space for fridge freezer, space for dishwasher, space for range cooker, tiled floor, inset sink with mixer tap, double glazed window to side aspect, open plan to family room, door to utility, double doors from dining area.
Family Room
Over 27 feet in length this multi-functional and versatile space positioned open plan from the kitchen with velux windows, French doors leading to outside, power points, double glazed windows to two elevations with views over the gardens & wall mounted radiator.
Utility - 6'10" (2.08m) x 6'6" (1.98m)
Access from the kitchen to the utility with plumbing for washing facilities, power points, access to shower room, door to outside.
Shower Room
Three piece shower room with shower cubicle, low level W.C., pedestal mounted vanity wash basin, tiled floor, tiled elevations, wall mounted radiator, door to bedroom six/reception room.
Sitting room/Bedroom - 10'2" (3.1m) x 15'5" (4.7m)
Access from the hall, access from the shower room, this can be used as a bedroom or further reception room, with laminate flooring, power points, wall mounted radiator, double glazed window to front aspect.
Landing
Stairs rise to upper level, doors lead to further accommodation.
Bedroom 1 - 14'3" (4.34m) x 15'5" (4.7m)
Good sized master suite with double glazed windows, power points, space for free standing or built in robes, wall mounted radiator, unique recess providing further storage.
Bedroom 2 - 8'4" (2.54m) x 14'1" (4.29m)
Second bedroom with space for robes, power points, wall mounted radiator, double glazed window.
Bedroom 3 - 8'4" (2.54m) x 9'11" (3.02m)
Accessed from the landing third bed with potential space for free standing or built in robes, power points, wall mounted radiator.
Bedroom 4 - 9'10" (3m) x 8'6" (2.59m)
Another good sized room with wall mounted radiator, space for robes, power points.
Bedroom 5 - 5'11" (1.8m) x 9'7" (2.92m)
Well utilised as bedroom, study or nursery with power points, wall mounted radiator, built in storage cupboard, double glazed window to front elevation.
Bathroom
Four piece suite with walk in double shower, low level W.C., vanity wash basin, panelled bath, tiled elevations, double glazed frosted window, wall mounted radiator.
Outside
To the front a drive way providing off road parking with adjacent laid lawn. To the side aspect a sun patio with steps leading to gardens to the rear extending end to end up to 100 feet with chicken run, wild garden area, plants, flowers, shrubs, soil bedded areas. An ideal area for families and children to enjoy and entertain during the summer months.
Notice
Please note we have not tested any apparatus, fixtures, fittings, or services. Interested parties must undertake their own investigation into the working order of these items. All measurements are approximate and photographs provided for guidance only.
Property Location
Similar Properties
Semi-detached house For Sale Bolton Semi-detached house For Sale BL6 Bolton new homes for sale BL6 new homes for sale Flats for sale Bolton Flats To Rent Bolton Flats for sale BL6 Flats to Rent BL6 Bolton estate agents BL6 estate agents














