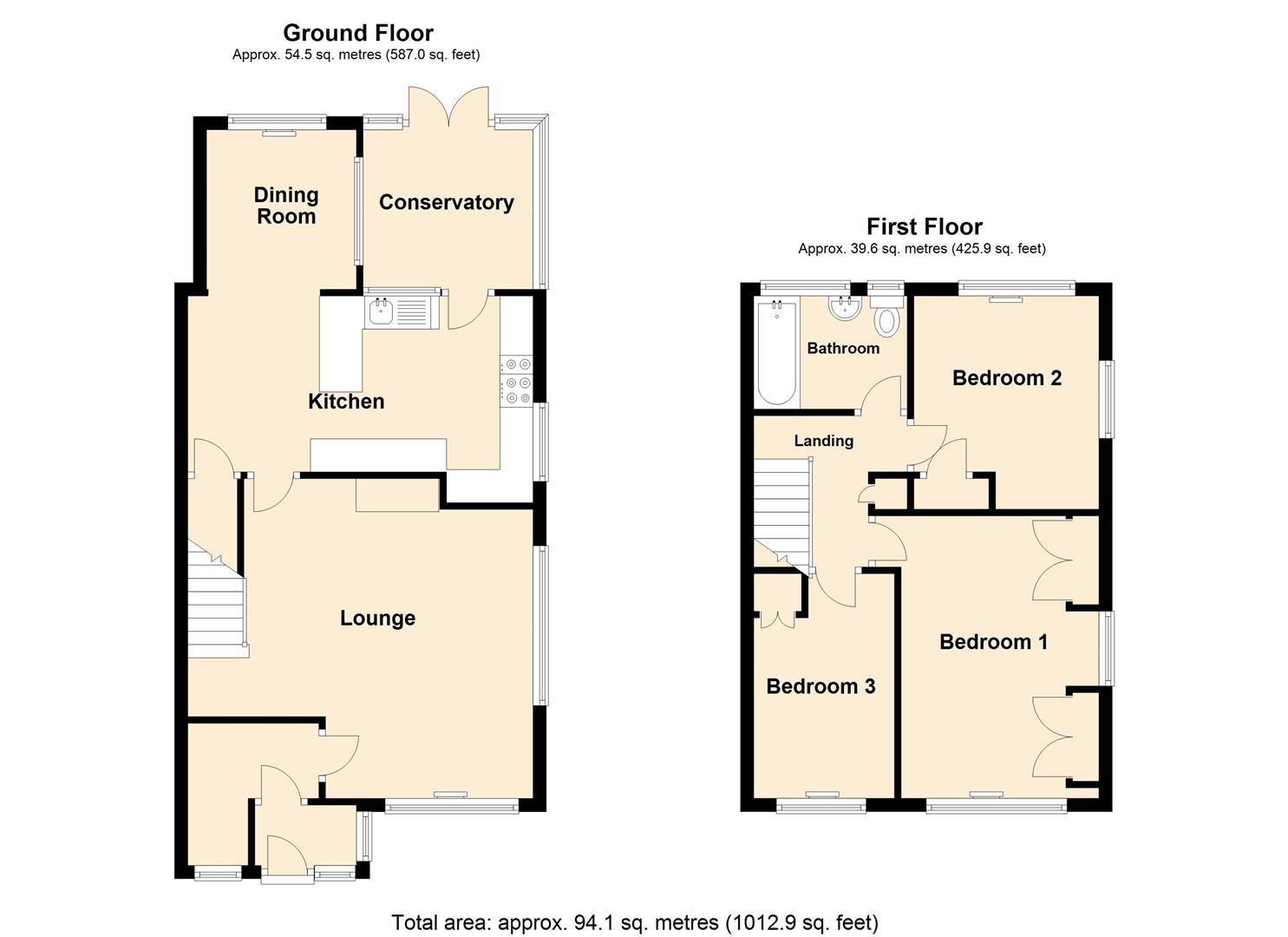3 Bedrooms Semi-detached house for sale in Mendip Road, Farnborough GU14 | £ 350,000
Overview
| Price: | £ 350,000 |
|---|---|
| Contract type: | For Sale |
| Type: | Semi-detached house |
| County: | Hampshire |
| Town: | Farnborough |
| Postcode: | GU14 |
| Address: | Mendip Road, Farnborough GU14 |
| Bathrooms: | 1 |
| Bedrooms: | 3 |
Property Description
No onward chain, three bedrooms, spacious lounge, 17’ 10 x 17’ 2 max. ‘L’ shaped kitchen/diner with ‘leisure rangemaster’ oven, conservatory, refitted white bathroom suite, gas central heating by radiators, fitted carpets and vertical blinds to remain, replacement double glazing, enclosed garden, on-site garage with personal door to rear garden, close to schools
Occupying a pleasant location on the fringe of the popular Westfields development, the property benefits from a corner plot with on-site garage and has been extended to provide adaptable accommodation with no onward chain.
Entrance Porch
Entrance Hall
Fitted carpet, arch to alcove (possibility of conversion into a cloakroom), fitted carpet, radiator.
Lounge (5.18m 0.30m x 4.57m 3.05m max (17' 1 x 15' 10 max))
Double aspect, double glazing, stairs to landing, stone effect fire surround with display shelving and housing coal effect gas fire with back boiler, vertical blinds, fitted carpet (and to stairs).
'l' Shaped Kitchen/Diner (5.18m 3.05m x 5.18m 0.61m max (17' 10 x 17' 2 max))
Wall and floor cupboard units, work surfaces, ‘Leisure Rangemaster’ cooker with canopied cooker hood over, part tiled walls, double glazing and to dining areas, plumbing for automatic washing machine, single drainer inset sink unit, radiator, under stairs cupboard, fitted carpet to dining area and stone effect vinyl flooring to kitchen area, vertical blinds.
Conservatory (2.44m 1.83m x 2.44m (8' 6 x 8'))
Double glazing, double glazed french doors to garden, tiled floor.
First Floor
Landing
Hatch to insulated roof space, airing cupboard, radiator, fitted carpet.
Bedroom 1 (4.27m 0.91m x 2.74m 3.35m (14' 3 x 9' 11))
Double glazing, double aspect, radiator, fitted carpet, vertical blinds.
Bedroom 2 (3.05m 2.13m x 2.74m 0.30m (10' 7 x 9' 1))
Fitted carpet, double glazing, double aspect, vertical blinds, built-in cupboard.
Bedroom 3 (3.35m 2.13m x 1.83m 3.35m max (11' 7 x 6' 11 max))
Bulkhead cupboard, double glazing, radiator, vertical blinds, fitted carpet.
Bathroom
Refitted white ‘Victorian’ style suite comprising: Panelled bath, pedestal wash basin, low level WC, fully tiled walls, double glazing, radiator.
Outside
Garden
Triangular shaped plot: Outside tap, paved patio immediately to rear with pathway to side, raised lawn being part walled and fully enclosed, side access.
Garage
With up and over door and personal door to rear.
Property Location
Similar Properties
Semi-detached house For Sale Farnborough Semi-detached house For Sale GU14 Farnborough new homes for sale GU14 new homes for sale Flats for sale Farnborough Flats To Rent Farnborough Flats for sale GU14 Flats to Rent GU14 Farnborough estate agents GU14 estate agents



.png)











