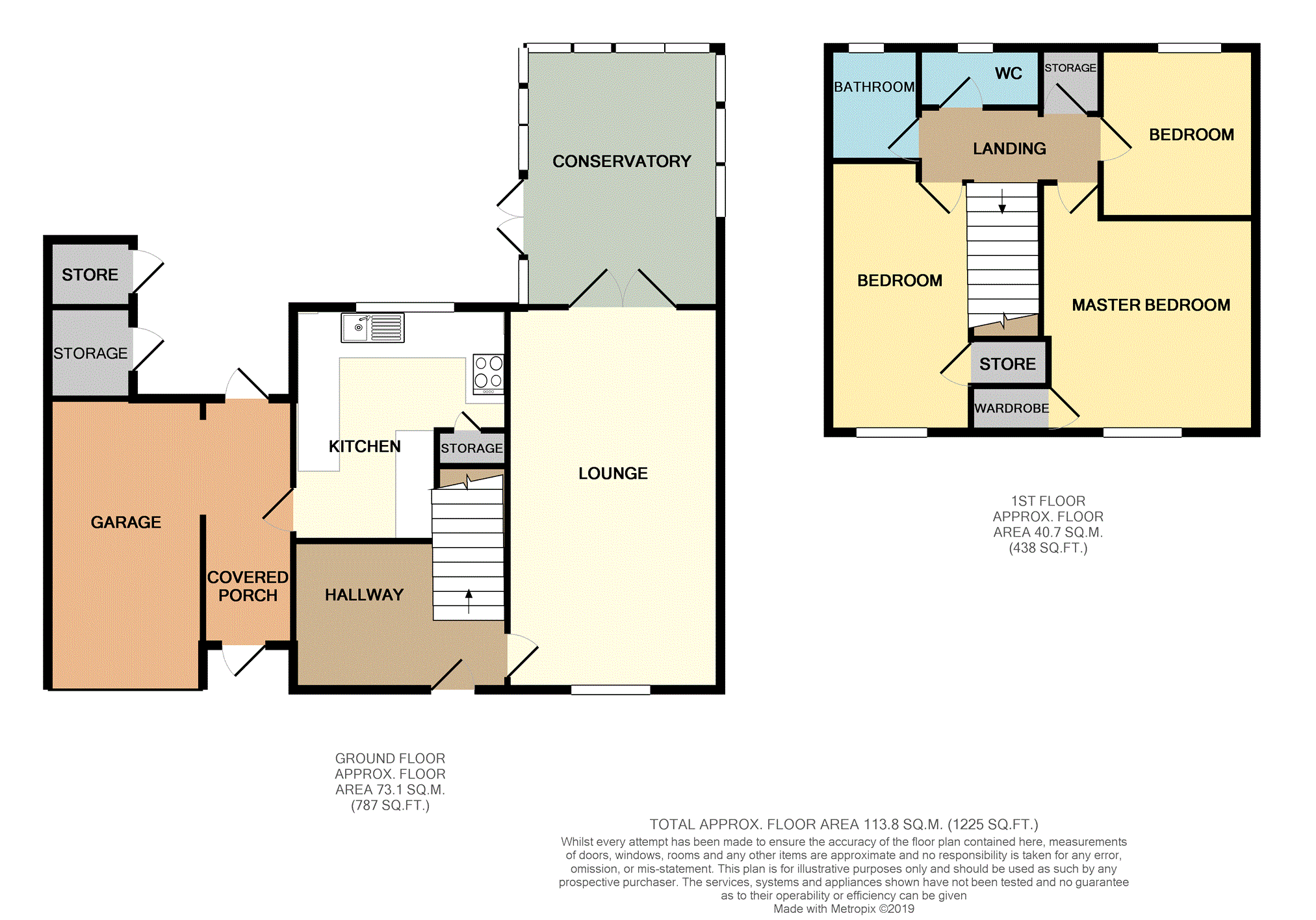3 Bedrooms Semi-detached house for sale in Menlove Avenue, Liverpool L25 | £ 270,000
Overview
| Price: | £ 270,000 |
|---|---|
| Contract type: | For Sale |
| Type: | Semi-detached house |
| County: | Merseyside |
| Town: | Liverpool |
| Postcode: | L25 |
| Address: | Menlove Avenue, Liverpool L25 |
| Bathrooms: | 1 |
| Bedrooms: | 3 |
Property Description
Purplebricks are delighted to bring to the market this three bedroom semi-detached property on sought after Menlove Avenue in L25. The property briefly comprises: Reception hallway, spacious lounge, fitted kitchen with integrated appliances and additional conservatory. To the first floor are two double bedrooms and a well apportioned single, shower room and separate WC.
Externally the property benefits from a well-manicured elevated garden to the rear and off road parking to front with an additional garage. The property also benefits from gas central heating and double glazing. The property is ideally located for popular schools and the local amenities which can be found in Woolton Village, with its traditional local pubs and popular eateries. Allerton Towers and Calderstones Park can be found in walking distance and Speke Retail Park and Liverpool Airport are a ten minute drive away. Early viewing recommended.
Reception Hall
A bright and welcoming hallway which is accessed via a UPVC entrance door and has stairs leading to the first floor, meter cupboard, Oak flooring, double glazed windows to front and radiator.
Lounge
20'0 x 11'1
Having a double glazed window to the front aspect, radiator, TV point and double glazed doors with side windows leading to the conservatory.
Conservatory
13'6 x 9'7
Having Oak flooring, radiator and UPVC double glazed windows and doors leading to the rear garden.
Kitchen
16'0 at widest point x 11'7 at widest point
Having a range of base and wall units with complimenting roll-edge work surfaces and inset stainless steel sink unit and mixer tap, built in oven and hob, breakfast bar, splash-back tiling, tiled floor, under-stair storage cupboard, wall mounted gas fired boiler, plumbing for washing machine, dishwasher, space for fridge freezer, double glazed window to rear aspect and double glazed door to side.
Landing
Step in storage cupboard.
Bedroom One
13' 8 x 11'1 Having a built-in storage cupboard, loft access in ante space, radiator and double glazed window to the front aspect.
Bedroom Two
13' 8 x 8'3 Having a built-in storage cupboard, radiator and double glazed window to the front aspect.
Bedroom Three
8' 8 x 7' 9 Having a radiator and double glazed dual aspect windows to side and rear.
Bathroom
5'7 x 4'8
Having a modern panelled bath, hand wash basin, heated towel rail, tiled walls, double glazed window to the rear aspect, tiled floor and recessed lighting
W.C.
Having a low-level WC, hand wash basin, and double glazed window to rear aspect.
Garage
16'8 x 8'3
Detached garage with up and over door to front and side access to covered porch area and light. Electric sockets.
Covered porch area - UPVC door to rear and front, light and switch for outside light at front .
Front
Driveway providing off road parking facility, lawned garden area with walled perimeter.
Rear Garden
Paved patio area with raised lawn, range of plant and shrubs, two brick outbuildings and access to garage.
Property Location
Similar Properties
Semi-detached house For Sale Liverpool Semi-detached house For Sale L25 Liverpool new homes for sale L25 new homes for sale Flats for sale Liverpool Flats To Rent Liverpool Flats for sale L25 Flats to Rent L25 Liverpool estate agents L25 estate agents



.png)











