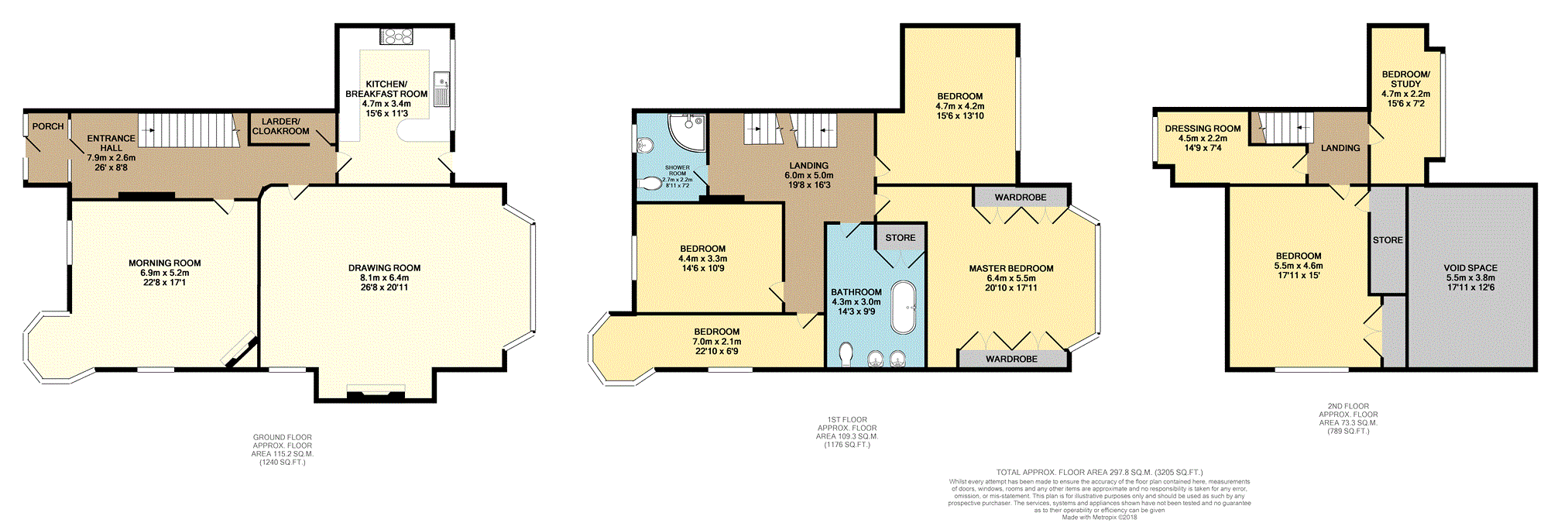5 Bedrooms Semi-detached house for sale in Meols Drive, Wirral CH47 | £ 775,000
Overview
| Price: | £ 775,000 |
|---|---|
| Contract type: | For Sale |
| Type: | Semi-detached house |
| County: | Cheshire |
| Town: | Wirral |
| Postcode: | CH47 |
| Address: | Meols Drive, Wirral CH47 |
| Bathrooms: | 2 |
| Bedrooms: | 5 |
Property Description
A 1930's semi-detached residence sitting on half an acre and occupying a very unique position on the sought after 'Meols Drive'.. This one is definitely worth a closer look!
Set back from the road, behind a set of electric gates, the house has a real sense of privacy. The driveway runs the length of the front lawn, and leads up to the detached garage.
The glazed porch area welcomes you in to the entrance hall with original parquet flooring. The front reception room is generous in size and has features such as a stone fire place and a hexagonal turret. The drawing room occupies the rear of the property and doesn't disappoint with its huge inglenook fire place as the centre piece of the room, and huge triple glazed bay window overlooking the well manicured garden. There is a separate breakfast kitchen with definite scope to extend outwards if required.
The five/six bedrooms, and two bathrooms are set out over the upper two floors, and most of which are spacious doubles and offer spectacular views across the Royal Liverpool golf course, and beyond that the Dee Estuary and Hilbre Island.
The rear of the property offers a large mature lawned garden overlooking the 8th tee with uninterrupted views across the golf course. Possible potential for a detached dwelling to be constructed if planning consent could be obtained.
The location of the house speaks for itself, but given the size and position of the plot, not often does a house like this come up on Meols Drive. Go online and request your viewing 24/7, as this is one you wont want to miss out on!
Morning Room
18'5 x 16'6
Karndean wood plank flooring, Gothic Arch carved stone fireplace, hexagonal bay window, two double glazed feature windows, coving, original door, radiators.
Drawing Room
28'5 x 17'6
Hardwood flooring, feature inglenook fire place with Regency [Adam] style mantel fireplace with carved shell corbels and marble insert and hearth, built in shelving, coving, original door, triple glazed bay window, radiators.
Kitchen/Breakfast
15'6 x 11'3
Karndean Tiled flooring, fitted kitchen with solid wood base units and butchers block worktops, breakfast bar, splash back tiling, space for range cooker, fridge freezer, integrated dishwasher, original window, and back door.
Master Bedroom
18'2 x 17'6
Feature fire surround, feature entrance archway, coving, White Oak built in wardrobes, triple glazed bay window with stunning views, radiator.
Bedroom Two
15'5 x 11'3
Laminate flooring, triple glazed window with stunning views, radiator.
Bedroom Three
14'6 x 10'3
Double glazed window, coving, radiator.
Bedroom Four
18'8 x 5'6
Double glazed hexagonal bay window, coving, radiator.
Bathroom
13'3 x 9'4
Vinyl flooring, free standing Albion Imperial double ended roll top bath with Bronze claw feet, St James 'London' standpipes and bathtub tap set, Victoria Albert basins, full width vanity unit with American walnut cupboards by 'Utopia' (Henly Walnut fitted range) with granite worktops, coving, heated towel rail, built in cupboard, double glazed window.
Shower Room
8'6 x 7'2
Vinyl flooring, travertine tiling, free standing walk in shower, vanity sink unit with granite worktops, heated towel rail, double glazed window.
Bedroom Five
16'3 x 13'8
Built in wardrobes, built in storage, loft access, feature fire place, double glazed window, radiator.
Study
15'6 x 7'2
Double glazed window with panoramic views.
Dressing Room
13'1 x 7'4
Double glazed window, feature fire place.
Property Location
Similar Properties
Semi-detached house For Sale Wirral Semi-detached house For Sale CH47 Wirral new homes for sale CH47 new homes for sale Flats for sale Wirral Flats To Rent Wirral Flats for sale CH47 Flats to Rent CH47 Wirral estate agents CH47 estate agents



.png)











