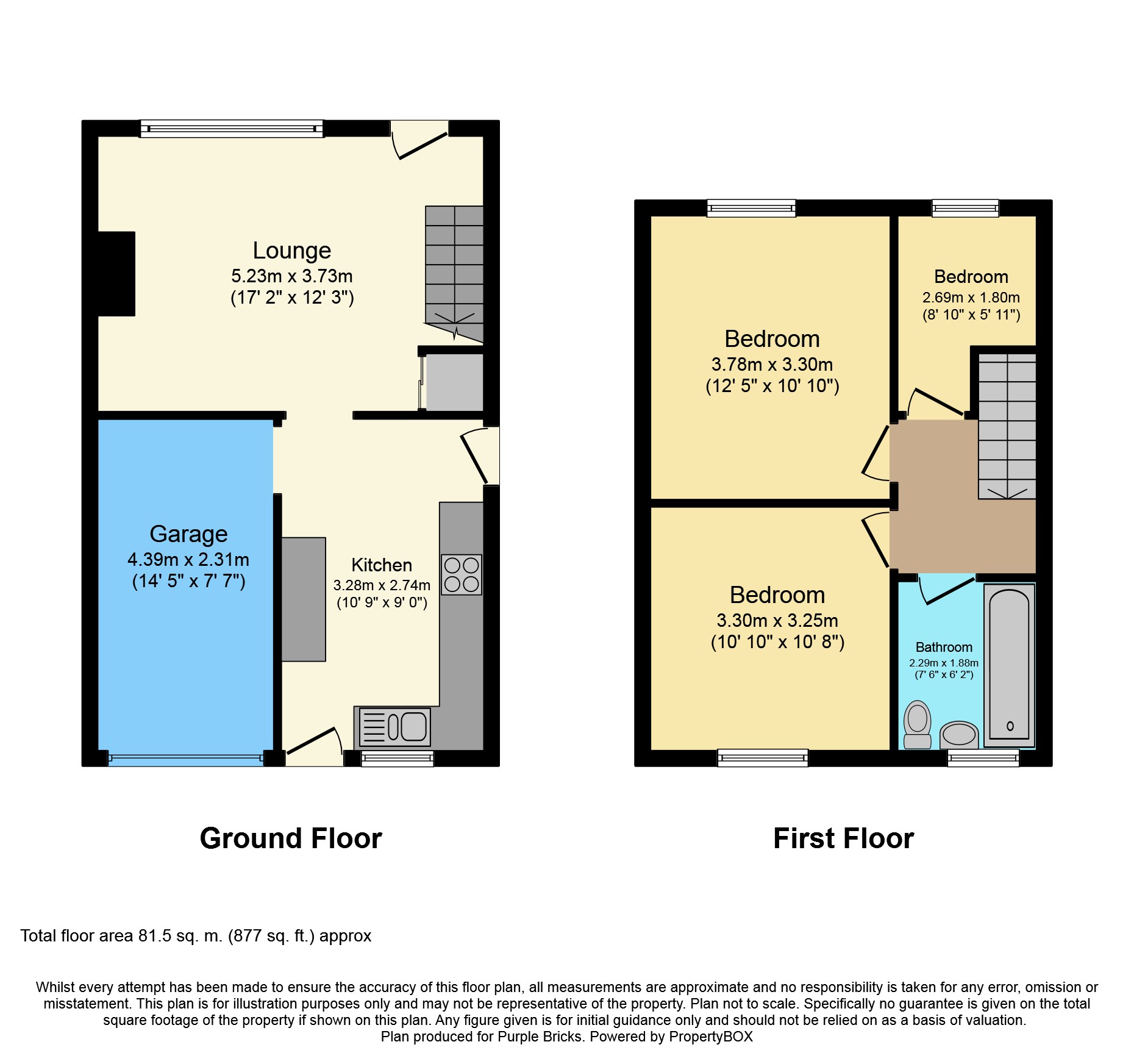3 Bedrooms Semi-detached house for sale in Mercer Avenue, Birmingham B46 | £ 210,000
Overview
| Price: | £ 210,000 |
|---|---|
| Contract type: | For Sale |
| Type: | Semi-detached house |
| County: | West Midlands |
| Town: | Birmingham |
| Postcode: | B46 |
| Address: | Mercer Avenue, Birmingham B46 |
| Bathrooms: | 1 |
| Bedrooms: | 3 |
Property Description
**Spacious Family Home**Beautiful Village Location**Three Bedrooms**Large Driveway**
A fabulous opportunity to purchase this semi detached property in the ever popular village of Water Orton conveniently located to the train station, local amenities and schools.
*******viewing is highly recommended*******
Accommodation in brief comprises, kitchen, garage currently used for storage, lounge/diner, three bedrooms and family bathroom. To the front of the property is a generous driveway for two cars and a side walk way to a private enclosed rear garden.
The property is well located for many local shops and is in the catchment area for local schools. Birmingham City Centre is only 8 miles away which is home to the renowned Bullring shopping centre and many popular bars and eateries.
Both Solihull and Sutton Coldfield town centres are only a short drive away and offer great shopping alternatives. The area benefits from having central location within the Midlands with good access to both the M6 and M42 motorways, Birmingham airport and the nec.
Approach
Approached via an ample driveway with door giving access to:-
Kitchen
10'09x9'00
Having wood effect flooring, a range of wall and base units, stainless steel sink and drainer with mixer tap, plumbing for a washing machine, integrated electric oven, four ring gas hob with extractor and light over, space for a large fridge freezer, window to the front of the property, door leading to a walkway down the side of the property and an arch way leading to:-
Garage
14'05x7'07
Fully insulated and currently used for storage, with the required planning, this could easily be converted and used as forth bedroom/playroom/dining room.
Lounge/Dining Room
17'02x12'03
Having a large window to the rear, a door leading onto the rear garden, an inviting fire place housing a electric fire, this lounge/diner is perfect for family living.
Landing
Having loft access and doors giving access to:-
Bedroom One
12'05x10'10
Having a double glazed window to the rear of the property and a radiator.
Bedroom Two
10'10x10'08
Having a double glazed window to the front of the property and a radiator
Bedroom Three
8'10x5'11
Having a double glazed window to the rear of the property and a radiator.
Bathroom
Having an obscure window to the front of the property, vinyl effect flooring, tiling to the walls and a white suite comprising, W.C., wash basin, bath with shower over and a radiator.
Garden
Having a small patio area and the rest laid to lawn.
Property Location
Similar Properties
Semi-detached house For Sale Birmingham Semi-detached house For Sale B46 Birmingham new homes for sale B46 new homes for sale Flats for sale Birmingham Flats To Rent Birmingham Flats for sale B46 Flats to Rent B46 Birmingham estate agents B46 estate agents



.png)











