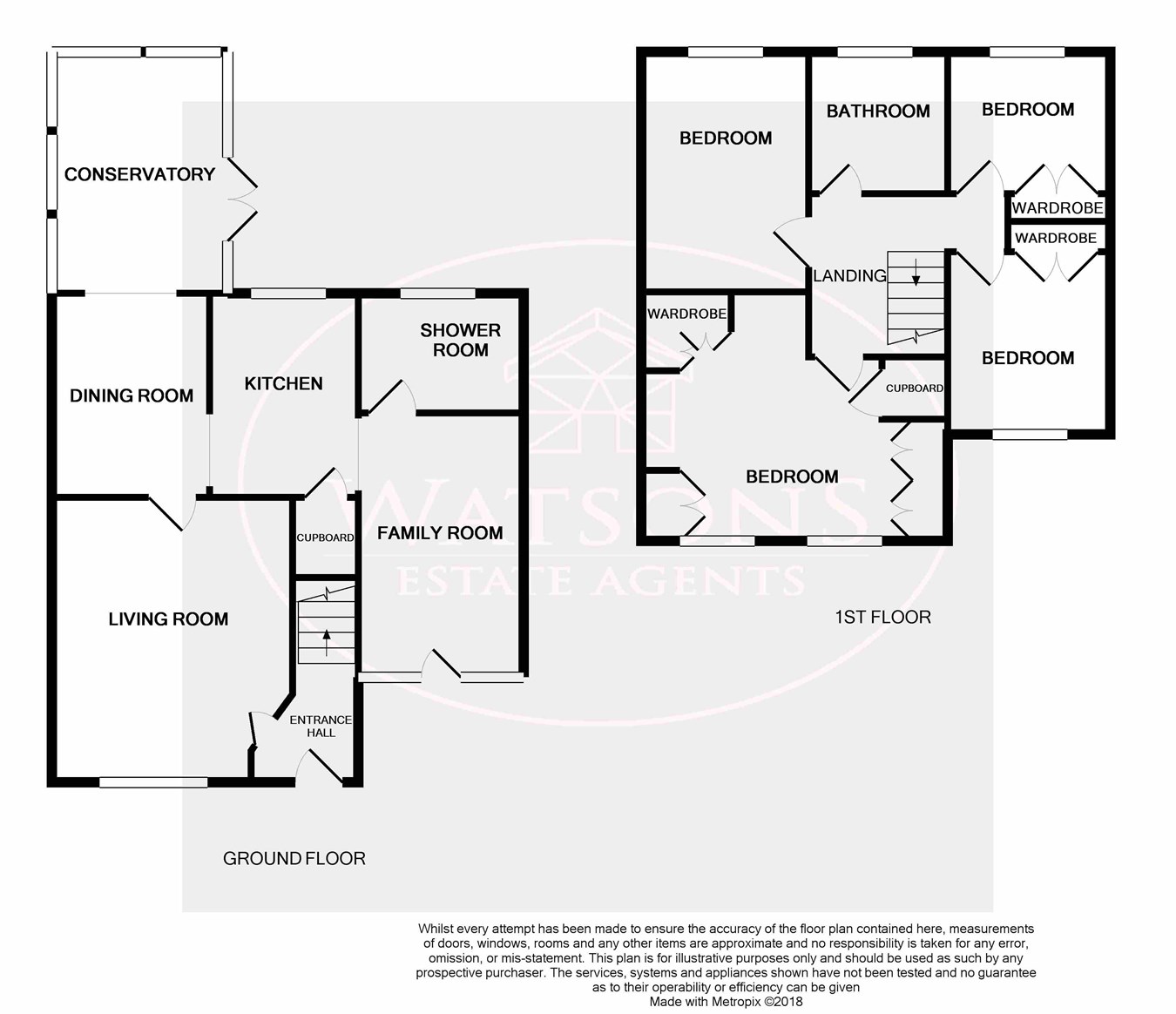4 Bedrooms Semi-detached house for sale in Mercia Close, Giltbrook, Nottingham NG16 | £ 210,000
Overview
| Price: | £ 210,000 |
|---|---|
| Contract type: | For Sale |
| Type: | Semi-detached house |
| County: | Nottingham |
| Town: | Nottingham |
| Postcode: | NG16 |
| Address: | Mercia Close, Giltbrook, Nottingham NG16 |
| Bathrooms: | 0 |
| Bedrooms: | 4 |
Property Description
This superb 4 bedroom family home offers space not normally found in this price bracket. Positioned on a popular cul de sac in Giltbrook, the location gives easy access to a wide range of shops & amenities, as well as excellent transport links. The accommodation itself comprises in brief: Lounge, dining room, kitchen, family room with a utility area and downstairs shower room.The first floor landing leads to the spacious master bedroom with a range of fitted furniture, a further double bedroom, two single bedrooms and the modern family bathroom. Outside, there is ample off street parking available to the front and the low maintnance rear garden is lawned with a timber decked seating area. Families with children and pets will really appreciate the nearby park and the local primary school is rated 'good' by ofsted. To book your viewing appointment on this family favourite, call Watsons on .
Ground floor
entrance
UPVC double glazed entrance door, stairs to the first floor and door to lounge.
Lounge
4.42m x 3.48m (14' 6" x 11' 5") UPVC double glazed window to the front, wood effect laminate flooring, radiator. Door to the dining room.
Dining room
3.05m x 2.31m (10' 0" x 7' 7") Wood effect laminate flooring, radiator. Archway through to the kitchen, opening into the conservatory.
Conservatory
3.49m x 2.45m (11' 5" x 8' 0") Brick & uPVC construction with French doors to the rear garden, wood effect laminate flooring and radiator.
Kitchen
2.99m x 2.12m (9' 10" x 6' 11") A range of matching wall & base units, work surfaces incorporation a stainless steel sink & drainer unit, integrated electric oven & gas hob with extractor over. Under stairs storage cupboard, wood effect laminate flooring, radiator and archway through to the family room.
Family room
3.83m x 2.29m (12' 7" x 7' 6") UPVC double glazed windows to the front, door to the front, wood effect laminate flooring, utility area with wall units, work surface and plumbing for washing machine. Door to the shower room.
Shower room
WC, pedestal sink unit & corner shower cubicle with body jets. Extractor fan, obscured uPVC double glazed window to the rear, wood effect laminate flooring and radiator.
First floor
landing
Access to the attic (partly boarded) with drop down ladder. Doors to bedrooms & bathroom.
Bedroom 1
4.59m x 4.0m (15' 1" x 13' 1") 2 x uPVC double glazed windows to the front, a range of matching fitted wardrobes with overhead storage. Over stairs storage cupboard and radiator.
Bedroom 2
3.54m x 2.71m (11' 7" x 8' 11") UPVC double glazed window to the rear, radiator.
Bedroom 3
2.88m x 2.28m (9' 5" x 7' 6") UPVC double glazed window to the rear, fitted wardrobe, wood effect laminate flooring, radiator.
Bedroom 4
2.65m x 2.29m (8' 8" x 7' 6") UPVC double glazed window to the front, built in wardrobe, radiator.
Bathroom
3 piece suite in white comprising WC, floating vanity sink unit & bath. Chrome heated towel rail, extractor fan, obscured uPVC double glazed window to the rear.
Outside
outside
The private rear garden is low maintenance and consists of a timber decking area and lawn. The garden is enclosed by timber fencing. To the front of the property there is a driveway providing off road parking for two cars.
Property Location
Similar Properties
Semi-detached house For Sale Nottingham Semi-detached house For Sale NG16 Nottingham new homes for sale NG16 new homes for sale Flats for sale Nottingham Flats To Rent Nottingham Flats for sale NG16 Flats to Rent NG16 Nottingham estate agents NG16 estate agents



.png)











