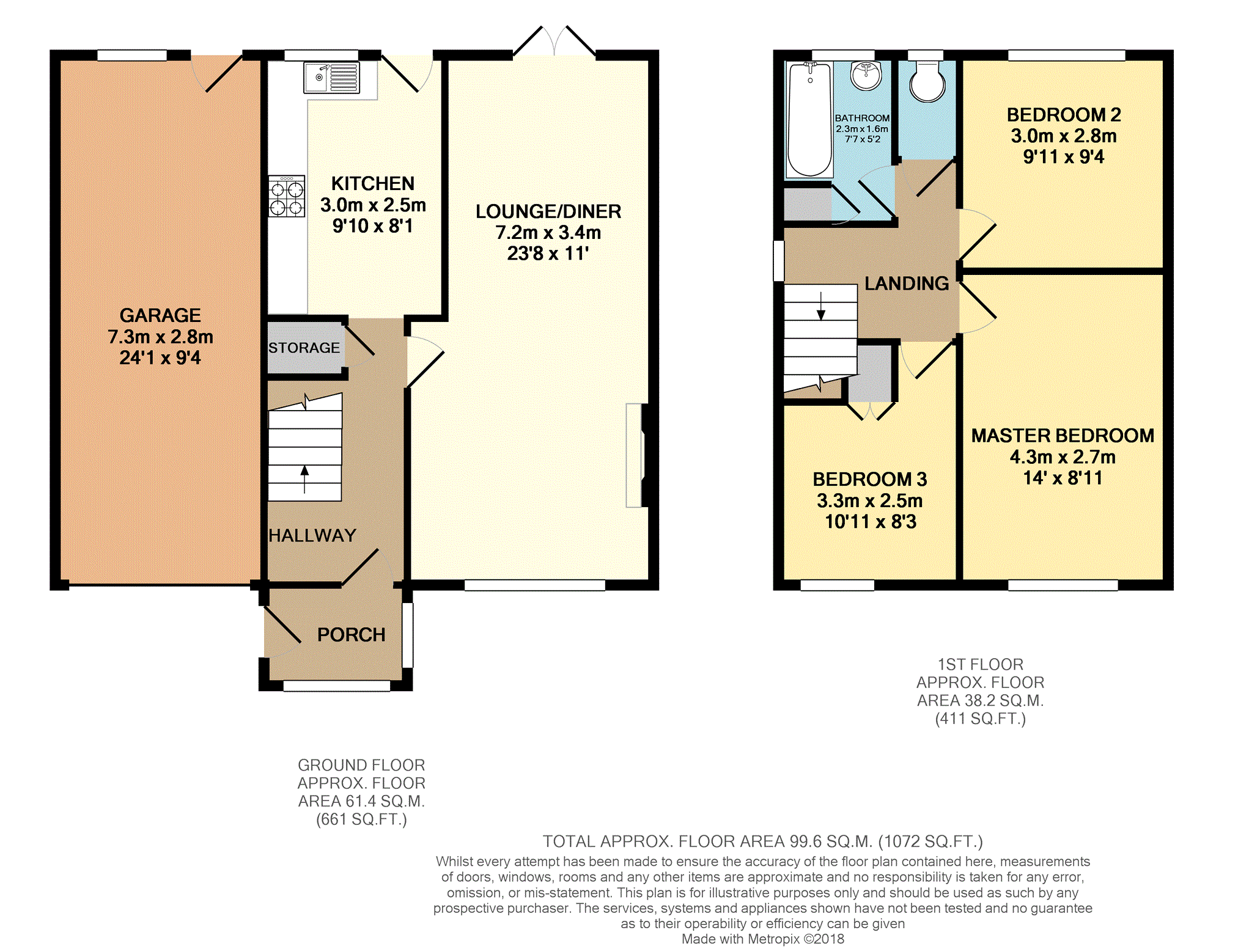3 Bedrooms Semi-detached house for sale in Mere Close, Skelmersdale WN8 | £ 150,000
Overview
| Price: | £ 150,000 |
|---|---|
| Contract type: | For Sale |
| Type: | Semi-detached house |
| County: | Lancashire |
| Town: | Skelmersdale |
| Postcode: | WN8 |
| Address: | Mere Close, Skelmersdale WN8 |
| Bathrooms: | 1 |
| Bedrooms: | 3 |
Property Description
This fabulous semi detached family home is positioned in a lovely cul-de-sac setting & benefits from no onward chain. Affording light & airy living accommodation with modern fixtures & fittings, the property also boasts a 24 foot attached garage. The location is ideal for local shops/amenities, good schools and excellent transport links via the M58 motorway. On entering through the porch, you will find the property hallway, open plan living/dining room and modern fitted kitchen. To the first floor are three well proportioned bedrooms, family bathroom and separate W/C. A lovely enclosed garden can be found to the rear and driveway parking for two cars to the front aspect. The property is warmed through combi gas central heating and double glazing.
Entrance Porch
5'3" x 6'5"
Double glazed door and windows, tiled floor.
Hallway
11'11" x 6'5"
Double glazed frosted door to the porch, laminate flooring, central heating wall radiator, stairs to the first floor, under stairs storage.
Living / Dining Room
23'8" x 9'2" extending to 11'0"
Double glazed window to the front aspect, living flame gas fire with feature surround, two central heating wall radiators, double glazed French doors to the rear aspect.
Kitchen
9'10" x 8'1"
A range of fitted wall and base units with worktops to compliment, double glazed window to the rear aspect, door to the rear garden, fitted gas hob with extractor hood, fitted oven & grill, sink with drainer, tiled elevations, lino flooring.
First Floor Landing
Double glazed frosted window to the side aspect, loft access.
Master Bedroom
14'0" x 8'11"
Double glazed window to the front aspect, central heating wall radiator, fitted robes and drawers.
Bedroom Two
9'11" x 9'4"
Double glazed window to the rear aspect, central heating wall radiator.
Bedroom Three
10'11" x 8'3"
Double glazed window to the front aspect, built in robe, central heating wall radiator.
Cloak Room
4'2" x 2'9"
Double glazed frosted window to the rear aspect, low level w/c.
Bathroom
7'7" x 5'2"
Double glazed frosted window to the rear aspect, panelled bath with electric shower, tiled elevations, pedestal hand wash basin.
Rear Garden
Enclosed laid to lawn garden with plants and shrubs, stoned & flagged patio areas.
Front
Stoned and flagged driveway for two vehicles, attached garage to the side aspect.
Garage
24'1" x 9'4"
Up and over door to the front aspect, window and door to the rear aspect, power and light, space for white goods.
Property Location
Similar Properties
Semi-detached house For Sale Skelmersdale Semi-detached house For Sale WN8 Skelmersdale new homes for sale WN8 new homes for sale Flats for sale Skelmersdale Flats To Rent Skelmersdale Flats for sale WN8 Flats to Rent WN8 Skelmersdale estate agents WN8 estate agents



.png)










