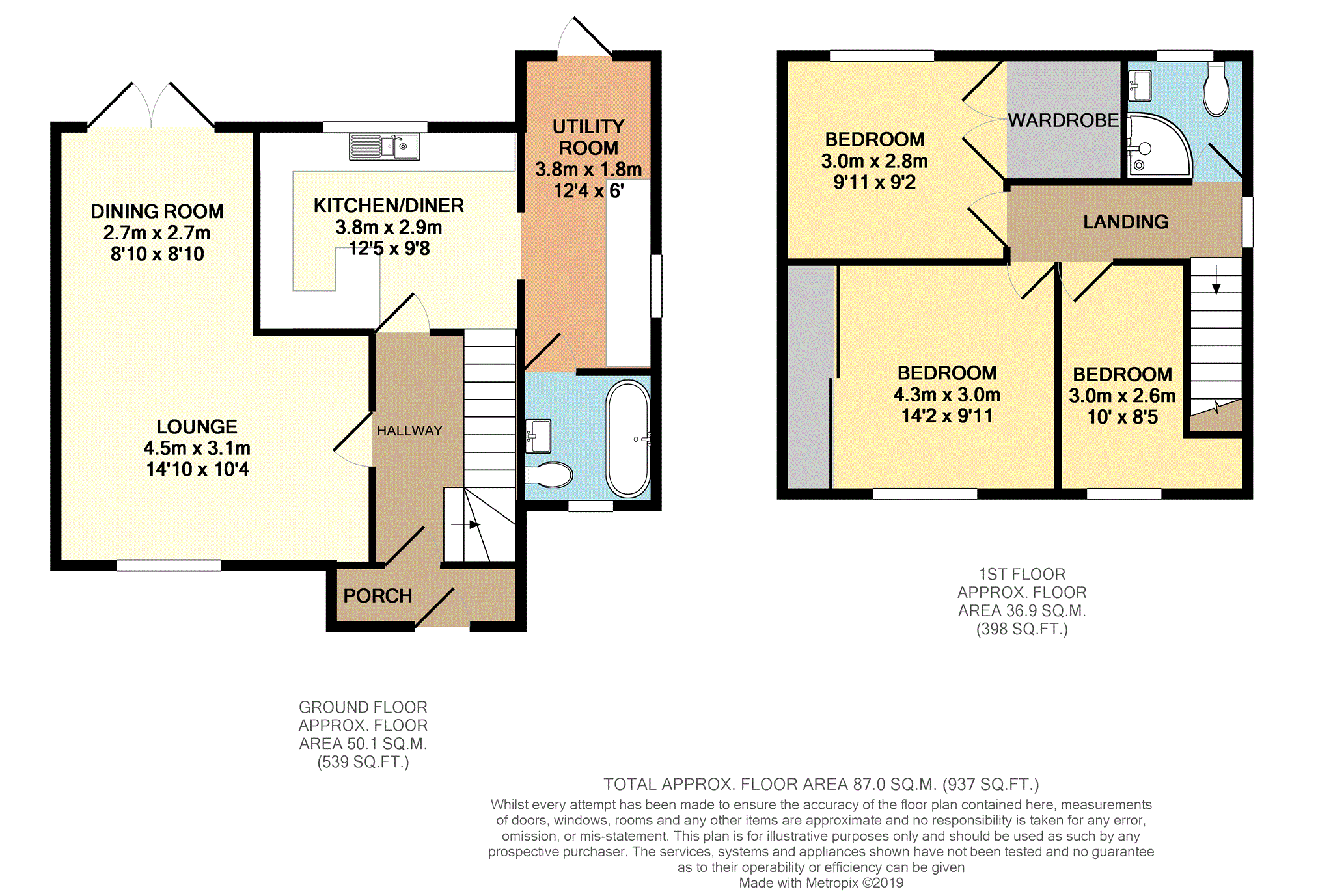3 Bedrooms Semi-detached house for sale in Merebrook Road, Macclesfield SK11 | £ 200,000
Overview
| Price: | £ 200,000 |
|---|---|
| Contract type: | For Sale |
| Type: | Semi-detached house |
| County: | Cheshire |
| Town: | Macclesfield |
| Postcode: | SK11 |
| Address: | Merebrook Road, Macclesfield SK11 |
| Bathrooms: | 2 |
| Bedrooms: | 3 |
Property Description
A great size and extended three bedroom semi-detached property situated quiet residential location with a generous south facing garden to rear. The well planned internal accommodation comprises briefly: Entrance porch, entrance hall, lounge, dining room, dining kitchen, utility and downstairs bathroom. To the first floor there are three bedrooms all with fitted wardrobes and a shower room with walk in shower cubicle. Externally there is a driveway to the front and a very good sized south facing garden to the rear with two patio seating areas.
Porch
The property is entered via a UPVC double glazed front door into porch with space for hanging off coats.
Hallway
Stairs to the first floor, under stairs storage cupboard, double glazed window to side aspect and doors to the following:
Lounge
14'10" X 10"4"
Double glazed window to front aspect, TV point, telephone point and feature radiator.
Dining Room
8'10" X 8'10"
Double glazed French doors opening to rear garden, feature radiator.
Kitchen/Breakfast
12'5" X 9'8"
Fitted with low level units with worktops over and matching eye level units. Space for range cooker with stainless steel splashback and extractor hood over. Drainer sink with mixer tap, space and plumbing for washing machine. Double glazed window to rear aspect, breakfast bar seating area and open Archway through into utility room.
Utility Room
12'4" 6'0"
Double glazed window to side aspect, double glaze door opening to rear garden. TV point, radiator, space for American-style fridge freezer and door leading into downstairs bathroom.
Downstairs Bathroom
6'0" X 5'10"
Fitted with a three-piece white suite comprising: Low level WC, wash hand basin with mixer tap and stand-alone roll top bath. Fully tiled walls, tiled floor, extractor fan and double glazed opaque window to front aspect.
First Floor Landing
Double glazed window to the side aspect and access to loft via a hatch.
Bedroom One
14'2" X 9'11"
Double glazed window to front aspect, fitted wardrobes and radiator.
Bedroom Two
9'11" X 9'2"
Double glazed window to rear aspect, radiator, TV points and large walk-in wardrobe providing ample storage space.
Bedroom Three
10'0" X 8'5" max
Double glazed window to front aspect, built-in storage cupboard above stairs and radiator.
Bathroom
Fitted with a three-piece white suite comprising: Low level WC, wash hand basin with mixer tap and walk in shower cubicle with glaze shower screens. Chrome heated ladder towel radiator and double glazed opaque window to rear aspect.
Outside
To the front of the property there's a block paved driveway providing off-road parking for two cars with a lawned area to the side. The rear garden is suddenly facing and an excellent size with two patio seating areas, central pathway and large lawned area.
Property Location
Similar Properties
Semi-detached house For Sale Macclesfield Semi-detached house For Sale SK11 Macclesfield new homes for sale SK11 new homes for sale Flats for sale Macclesfield Flats To Rent Macclesfield Flats for sale SK11 Flats to Rent SK11 Macclesfield estate agents SK11 estate agents



.png)








