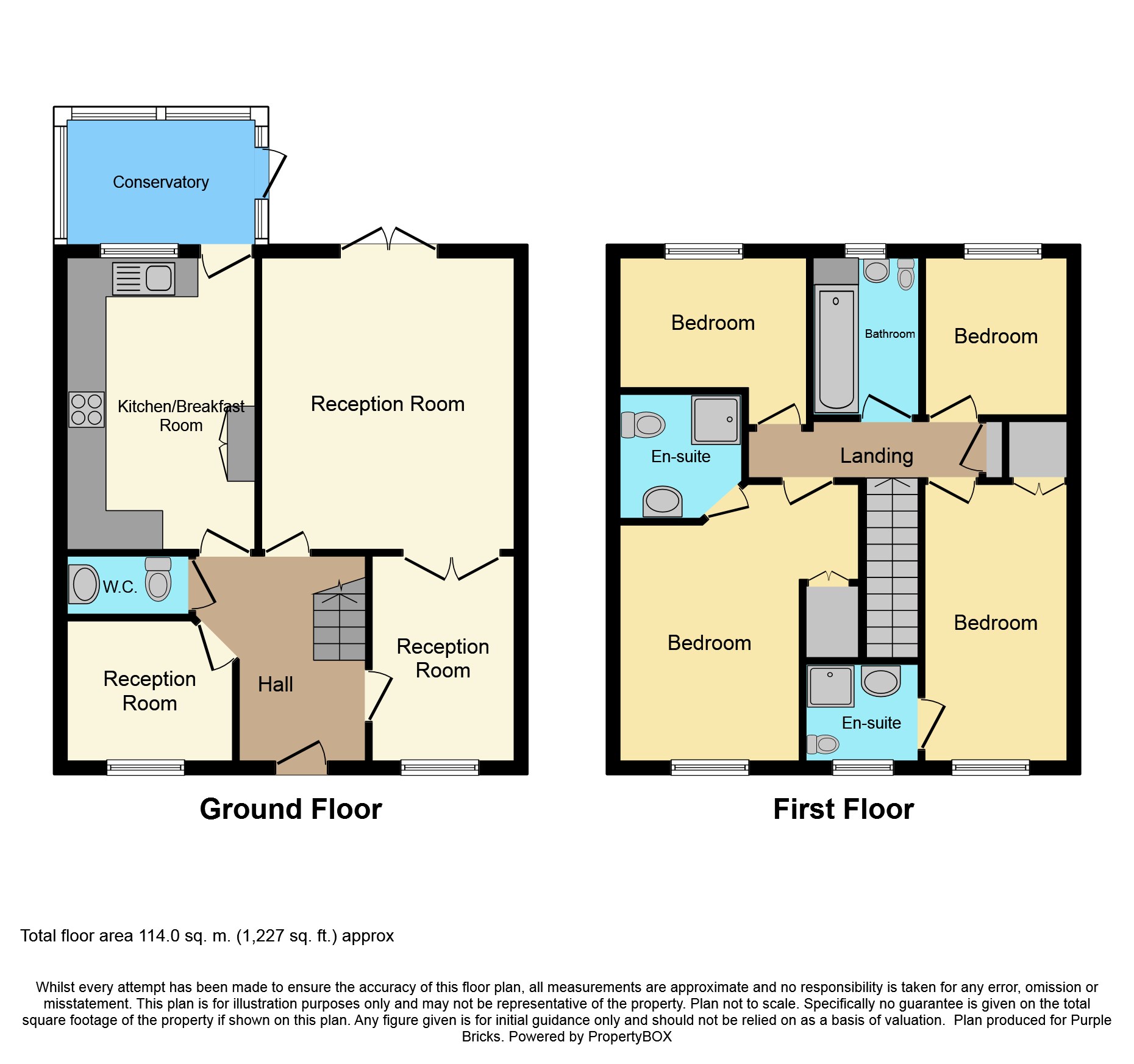4 Bedrooms Semi-detached house for sale in Merediths Close, Colchester CO7 | £ 400,000
Overview
| Price: | £ 400,000 |
|---|---|
| Contract type: | For Sale |
| Type: | Semi-detached house |
| County: | Essex |
| Town: | Colchester |
| Postcode: | CO7 |
| Address: | Merediths Close, Colchester CO7 |
| Bathrooms: | 1 |
| Bedrooms: | 4 |
Property Description
***great family home***
A fantastic spacious and wonderfully presented semi-detached home in a popular mews position. Located in lower Wivenhoe and offering amazing accommodation including 4 bedrooms with two en-suites, study, conservatory, three reception rooms, family kitchen, garage, enclosed rear garden and new windows. It is located within easy reach of the mainline station with good links to London, taking under an hour. On the doorstep is Wivenhoe's waterfront and quayside, plenty of shops, pubs, restaurants and countryside walks.
*To book a viewing online today please open the below brochure (desktop site only), alternatively contact our UK call centre 24/7 on *
W.C.
Half tiled with white suite and comprises pedestal hand wash basin, low level flush WC, single radiator, extractor unit.
Lounge
Feature gas living flame fireplace with inset marble and wood surround, French doors looking onto patio area and rear garden, double radiator, TV aerial point and telephone point.
Dining Room
9’5 X 9’2 Double glazed window to front aspect, single radiator
Study
9’9 X 5’9 Double glazed window to front aspect, single radiator, telephone point.
Kitchen/Breakfast
11’10 X 9’8 Range of base and eye level units, stainless steel sink with cupboards beneath, integrated dishwasher, washing machine, fridge and freezer, oven with grill with gas four ring hob and extractor hood with lighting above, double glazed window and double glazed door to rear aspect, gas boiler supplying domestic hot water and central heating (not tested), spotlights to ceiling. Access to conservatory
Bedroom One
12’3 X 9’5 Double door wardrobes, double glazed window to front aspect, telephone and TV aerial points, single radiator and door to:-
En-Suite Shower Room
Fully tiled with shower cubicle, vanity hand wash basin with cupboards beneath, low level flush WC, double glazed window to front aspect, single radiator, extractor unit, spotlights to ceiling.
Bedroom Two
13’6 reducing to 9’2 X 9’10 double door wardrobes, double glazed window to front aspect, single radiator, TV and telephone points, door though to:-
En-Suite
Fully tiled with shower cubicle, pedestal hand wash basin, low level flush WC, single radiator, extractor unit, spotlights to ceiling.
Bedroom Three
9’5 reducing to 7’7 X 9’8 with double door wardrobes, double glazed window to rear aspect, single radiator.
Bedroom Four
9’ X 7’ Double glazed window to rear aspect, single radiator.
Family Bathroom
6’5 X 6’4 Fully tiled with white suite comprising panel bath with shower mixer taps, pedestal hand wash basin, low level flush WC, double glazed window to rear aspect, single radiator, shaver point, wall mounted mirror, extractor unit, spot lights to ceiling.
Outside
The rear garden benefits from a southerly aspect and is mainly laid to lawn with various established flowers and shrubs to border. There is a raised decked area at the left hand side of the rear garden. There is a timber gate which provides access through to parking and garage. To the front of the property there is a feature mini obelisk with further parking to the front of the property.
Property Location
Similar Properties
Semi-detached house For Sale Colchester Semi-detached house For Sale CO7 Colchester new homes for sale CO7 new homes for sale Flats for sale Colchester Flats To Rent Colchester Flats for sale CO7 Flats to Rent CO7 Colchester estate agents CO7 estate agents



.png)










