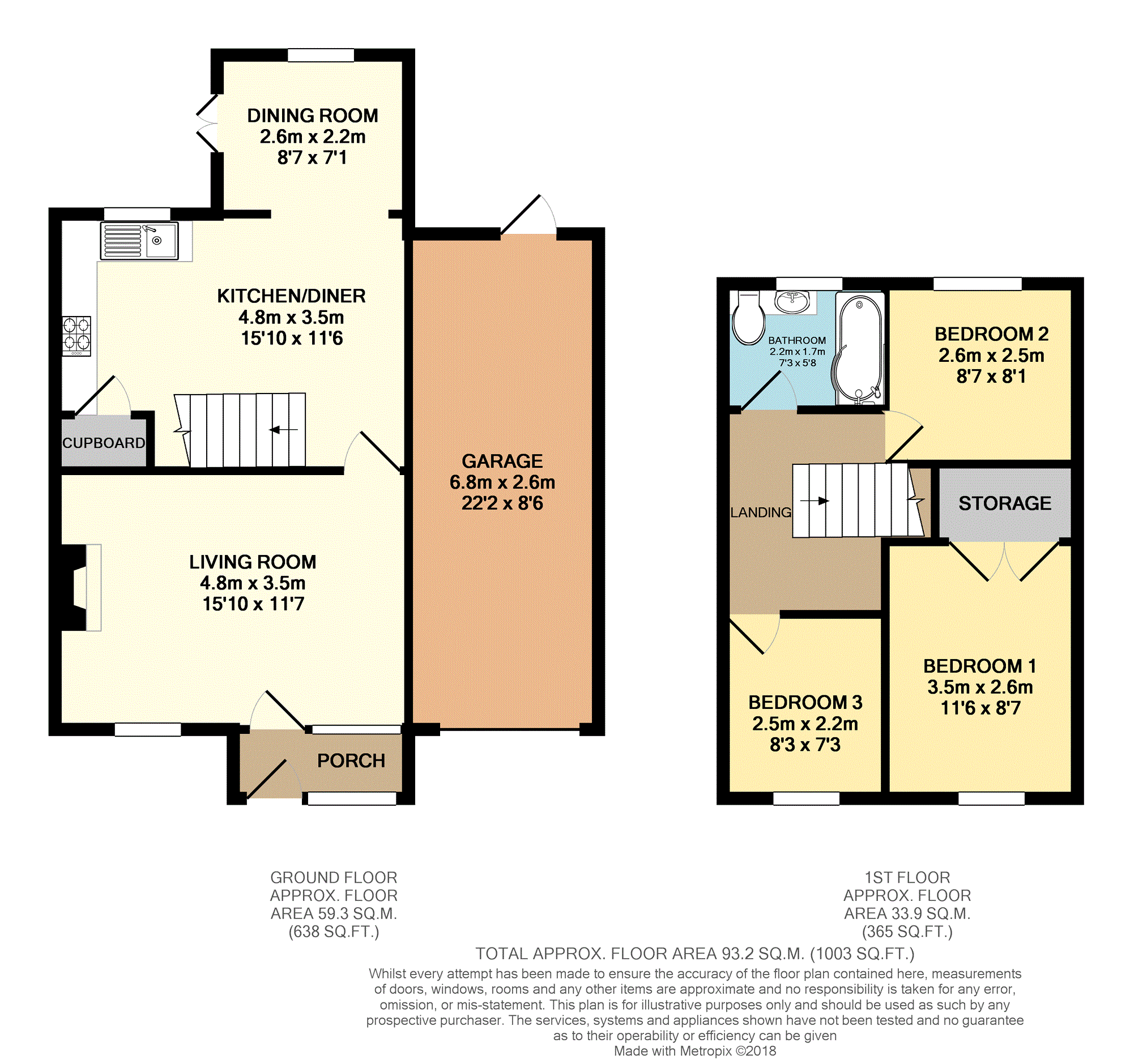3 Bedrooms Semi-detached house for sale in Merivale Grove, Walderslade Chatham ME5 | £ 260,000
Overview
| Price: | £ 260,000 |
|---|---|
| Contract type: | For Sale |
| Type: | Semi-detached house |
| County: | Kent |
| Town: | Chatham |
| Postcode: | ME5 |
| Address: | Merivale Grove, Walderslade Chatham ME5 |
| Bathrooms: | 1 |
| Bedrooms: | 3 |
Property Description
An outstanding house which is positioned in a great location, beautifully presented throughout with a rear extension extension, lengthy driveway and large garage, modern low maintence rear garden.
An excellent opportunity to purchase this wonderful size family home That has been extended to the rear adding some separate dining space.
The kitchen is equipped with plenty of modern units providing ample of storage space including an under stairs cupboard and space for the usual white applicants.
Parking here is really good, not only have you got a decent size driveway the garage is slightly larger than normal too with power and light, perfect for storing away the summer essentials or even a secondary freezer!
The stunning internal presentation means you can literally move straight into this property, the current owners have kept presentation to their house to an excellent standard so your time can be better spent doing other things with your family rather than decorating.
Another key benefit of this house is how close it is to the motorway connections. So whether you want to go to the coastal towns, London, M25 or Bluewater then this is the place for you.
Location
The property is situated in a location which is very convenient for literally everything you could ever want or need!
Close proximity to Walderslade Primary School and Walderslade Shopping Centre is literally just around the corner playing host to a large Co-op, a number of takeaway restaurants and convenience stores.
The motorway junction is within easy reach and for the London commuter the Kings Ferry coach stop is a few minutes walk away!
Entrance Porch
Entrance door, window to front, door to;
Living Room
15’10 x 11’7
Window to front, fire place door to;
Kitchen/Diner
15’10 x 11’6
Window to rear, range of matching wall and base units with roll top work surfaces over, inset sink drainer unit, built in double electric oven and hob with extractor chimney over. Stairs to the first floor, Space for washing machine, tumble drier and a large double freidge/ freezer, door to storage cupboard and stairs to the first floor. Opening onto;
Dining Area
8’7 x 7’1
Window to rear, doors to the rear garden.
First Floor Landing
Stairs to the ground floor, doors to;
Bedroom One
11’9 x 8’7
Window to rear, built in wardrobe.
Bedroom Two
8’7 x 8’1
Window to rear.
Bedroom Three
8’3 x 7’3
Window to front.
Bathroom
Window to rear. Suite comprising; low level W/C, wash hand basin and P shape shower style bath with shower over.
Rear Garden
Patio area with steps leading upto a raised area. Door to;
Front
Laid to lawn with flower and shrubs.
Driveway
Parking for several vehicles.
Garage
22’2 x 8’6
Metal up and over door, power and light, door to garden.
Property Location
Similar Properties
Semi-detached house For Sale Chatham Semi-detached house For Sale ME5 Chatham new homes for sale ME5 new homes for sale Flats for sale Chatham Flats To Rent Chatham Flats for sale ME5 Flats to Rent ME5 Chatham estate agents ME5 estate agents



.png)











