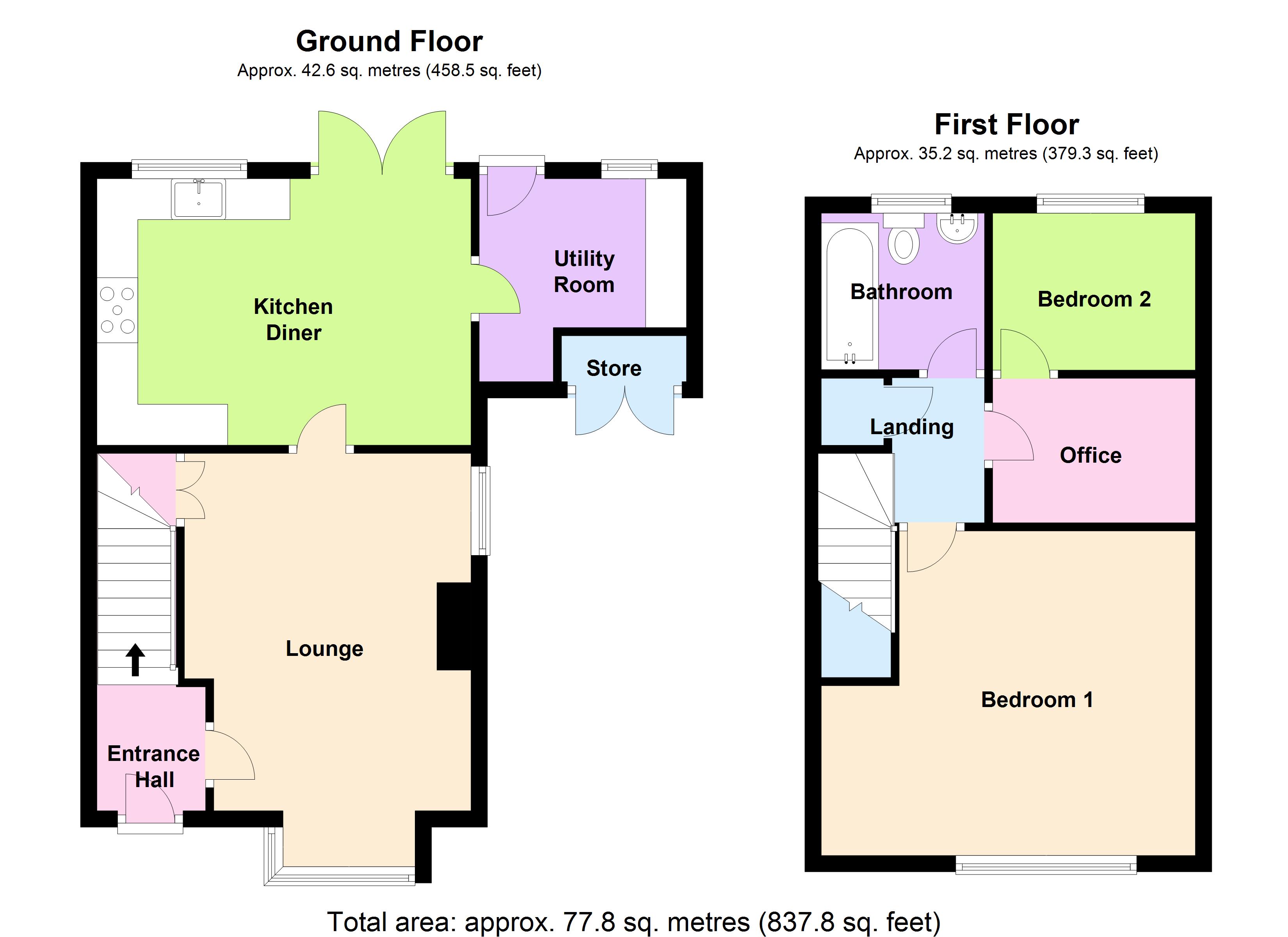2 Bedrooms Semi-detached house for sale in Merland Close, Tadworth, Surrey KT20 | £ 399,000
Overview
| Price: | £ 399,000 |
|---|---|
| Contract type: | For Sale |
| Type: | Semi-detached house |
| County: | Surrey |
| Town: | Tadworth |
| Postcode: | KT20 |
| Address: | Merland Close, Tadworth, Surrey KT20 |
| Bathrooms: | 1 |
| Bedrooms: | 2 |
Property Description
Overview
House Network Ltd are delighted to offer to the market this light and spacious, newly decorated Two bedroom Semi Detached family home with planning consent to create a two story side extension along with a single story rear extension making this a sizeable Four bedroom family home. Situated in a quiet Cul-De-Sac location in the sought after Village of Tadworth.
This spacious family home has been newly decorated throughout and offers spacious and light accommodation with the further benefits of planning consent to create a spacious Four bedroom family home. Further benefits include gas central heating, double glazing, large enclosed rear garden and off road parking.
Internal accommodation briefly comprises: Entrance hall with stairs leading to the first floor, spacious lounge with box bay window and Oak wooden flooring, modern fitted kitchen/diner with a range of eye and base level units and ample work surface with double doors opening onto the large enclosed rear garden and a separate utility room with space and plumbing for appliances.
On the first floor there is a spacious master bedroom to the front aspect, second double to the rear which has currently been divided into two rooms to create a home office but could easily be converted back to a spacious double bedroom, modern family bathroom suite with shower over the bath and landing with built in airing cupboard and access to the loft space.
The large enclosed rear garden is mainly laid to lawn with a large timber decked seating area and gated side access.
To the front of the property there is off road parking to the front and side with a lawned front garden and pathway leading to the front entrance door.
Ideally located within easy reach of Tadworth village with its excellent local shops, restaurants, schools and train station. Tadworth sports centre and Tattenham corner with its more extensive shopping facilities and train station is also within easy reach.
The property measures approximately 837 Sq Ft
The property benefits for full planning approval and first stage building regulation approval for a single storey rear and two storey side extension and the erection of an outbuilding in the rear garden of the property for ancillary use to the main dwelling. Full details of these applications can be found here:
The seller is prepared to provided all plans for this development in the sale of the property.
An early internal inspection of this fantastic opportunity is strongly advised.
Viewings Via House Network Ltd
.
Entrance Hall
Radiator, fitted carpet, carpeted stairs to first floor landing, uPVC double part glazed obscure entrance door.
Lounge 14'4 x 11'6 (4.37m x 3.50m)
UPVC double glazed window to side, uPVC double glazed bay window to front, Oak wooden flooring, coving to ceiling, built in under stairs storage cupboard.
Kitchen Diner 10'8 x 14'8 (3.26m x 4.47m)
Fitted with a matching range of base and eye level units with worktop space over, ceramic sink with swan neck mixer tap and tiled splashbacks, plumbing for dishwasher, space for fridge/freezer, built-in electric oven, five ring gas hob with pull out extractor hood over, uPVC double glazed window to rear, double radiator, ceramic tiled flooring, wall mounted gas boiler serving heating system and domestic hot water, uPVC double glazed double door to garden.
Utility Room 6'0 x 8'4 (1.82m x 2.53m)
Plumbing for automatic, vent for tumble dryer, space for fridge/freezer, uPVC double glazed window to rear, ceramic tiled flooring, uPVC double part glazed door to garden.
Landing
Built-in airing cupboard housing hot water cylinder with linen shelving, fitted carpet, access to loft space.
Bedroom 1 13'0 x 14'8 (3.96m x 4.47m)
UPVC double glazed window to front, radiator, oak wooden flooring.
Bedroom 2 6'4 x 8'2 (1.92m x 2.48m)
UPVC double glazed window to rear, radiator, oak wooden flooring.
Office 5'8 x 8'2 (1.73m x 2.48m)
Oak wooden flooring.
Bathroom
Fitted with three piece suite comprising panelled bath with electric shower over and folding glass screen, vanity wash hand basin in vanity unit with cupboards under and low-level WC, tiled surround, uPVC obscure double glazed window to rear, radiator, wooden flooring.
Outside
Front
Tarmac driveway to the side leading providing off-road parking, mainly laid to lawn with pathway leading to front entrance door
Rear
Enclosed by timber fencing to rear and sides, mainly laid to lawn, large timber decked seating area, gated side access.
Planning Permission
Property Location
Similar Properties
Semi-detached house For Sale Tadworth Semi-detached house For Sale KT20 Tadworth new homes for sale KT20 new homes for sale Flats for sale Tadworth Flats To Rent Tadworth Flats for sale KT20 Flats to Rent KT20 Tadworth estate agents KT20 estate agents



.png)


