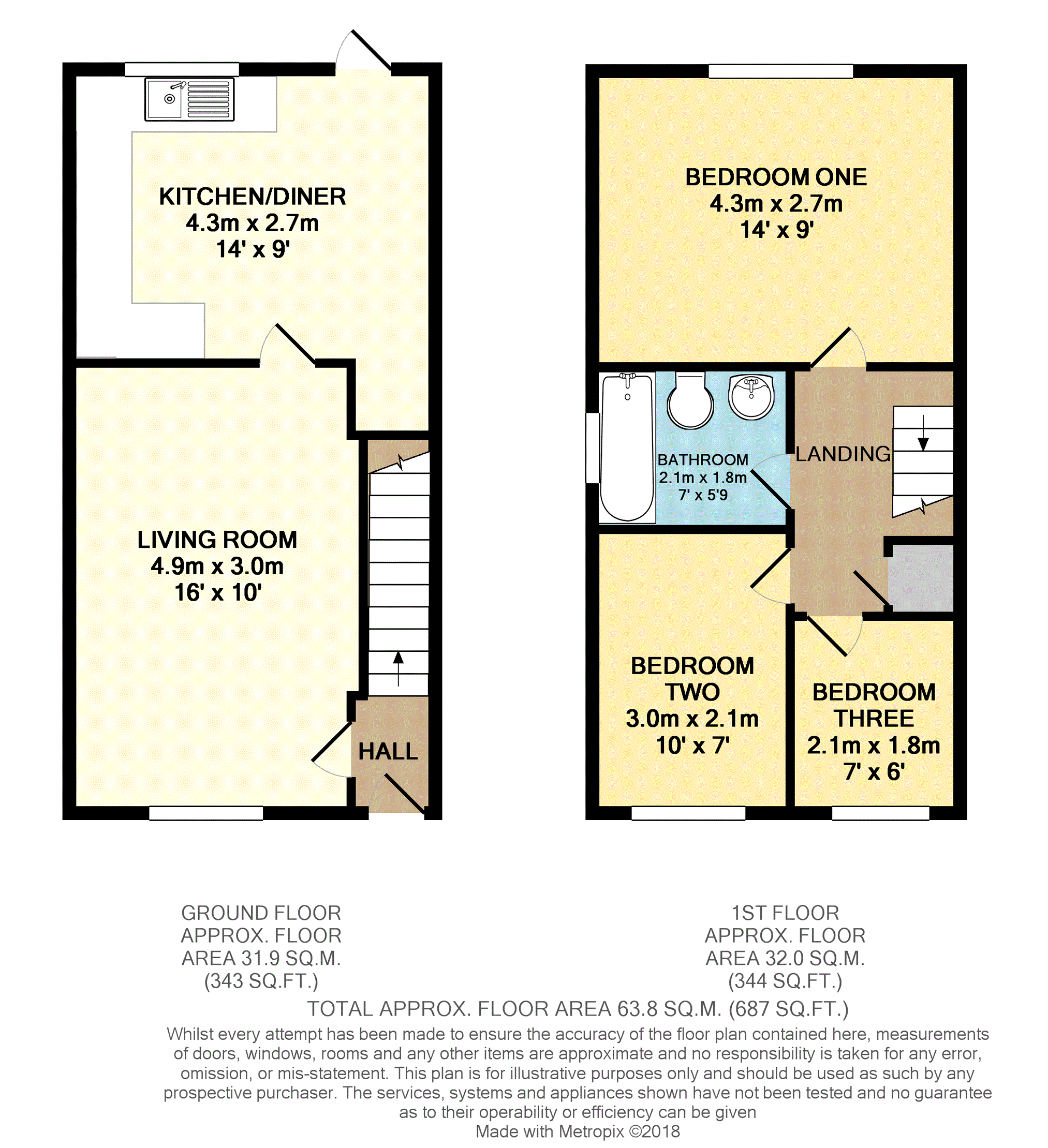3 Bedrooms Semi-detached house for sale in Merryhill, West Hunsbury NN4 | £ 190,000
Overview
| Price: | £ 190,000 |
|---|---|
| Contract type: | For Sale |
| Type: | Semi-detached house |
| County: | Northamptonshire |
| Town: | Northampton |
| Postcode: | NN4 |
| Address: | Merryhill, West Hunsbury NN4 |
| Bathrooms: | 1 |
| Bedrooms: | 3 |
Property Description
A modern three bedroom semi detached property occupying a cul-de-sac location within the sought after residential area of West Hunsbury which is popular with families. We would like to point out that the property does require updating throughout but ourselves and the current owners believe this has been reflected well in the advertised asking price.
The accommodation comprises on the ground floor a hall, a 16ft living room, an open plan kitchen/diner and on the first floor three bedrooms, the principal bedroom measuring 14ft in width and a family bathroom. Outside at the front there is a block paved driveway proving off road parking as well as a garage with attached workshop/store. An enclosed garden lies at the rear. Further benefits include double glazing, gas heating and no onward chain.
West Hunsbury has long been considered a prime residential area of Northampton serving its community with good local amenities, convienence to schooling as well as ease of access to major road links including the A45, A43 and M1. Sixfields leisure and retail park is also within easy reach.
Hall
Entered from the front of the property via a double glazed door. Stairs to the first floor. Door leading to living room.
Living Room
16'0" x 10'0"
Double glazed window to the front elevation. A spacious reception room with door leading into the kitchen/diner.
Kitchen/Diner
14'0" x 9'0"
A window to the rear elevation. Casement door leads out to the rear patio and garden. An open plan space with the kitchen area being fitted with a good range of matching base and eye level units and complimentry worksurfaces. Bulit in oven, four ring gas hob and extractor fan above. Space and plumbing for a washing machine. Space for an upright fridge/freezer. Tiled floor throughout. Understairs recess for storage.
Landing
Cupboard housing heating boiler. Doors leading to three bedrooms and a family bathroom.
Bedroom One
14'0" x 9'0"
Extending the full width of the rear of the property this principal bedroom is spacious. Double glazed window to the rear elevation.
Bedroom Two
10'0" x 7'0"
Double glazed window to the front elevation.
Bedroom Three
7'0" x 6'0"
A double glazed window to the front elevation.
Family Bathroom
7'0" x 5'9"
A fosted double glazed window. A modern white three piece suite comprising a pannelled bath with independant shower unit above, low flush W/C and a wash hand basin. Tiled walls.
Front Garden
Block paved drive providing off road parking. A shaped lawn and conifer border denotes a divide in the boudary as well as greenery.
Garage
16'0" x 8'0"
Access via a metal up and over door. Further door to an attached workshop/store measuring 10'0" x8'0" which has formerly been used as a dark room. Further door leading to the rear garden.
Rear Garden
A full width patio with ornimental wall and lower level garden mainly lawn.
Property Location
Similar Properties
Semi-detached house For Sale Northampton Semi-detached house For Sale NN4 Northampton new homes for sale NN4 new homes for sale Flats for sale Northampton Flats To Rent Northampton Flats for sale NN4 Flats to Rent NN4 Northampton estate agents NN4 estate agents



.png)






