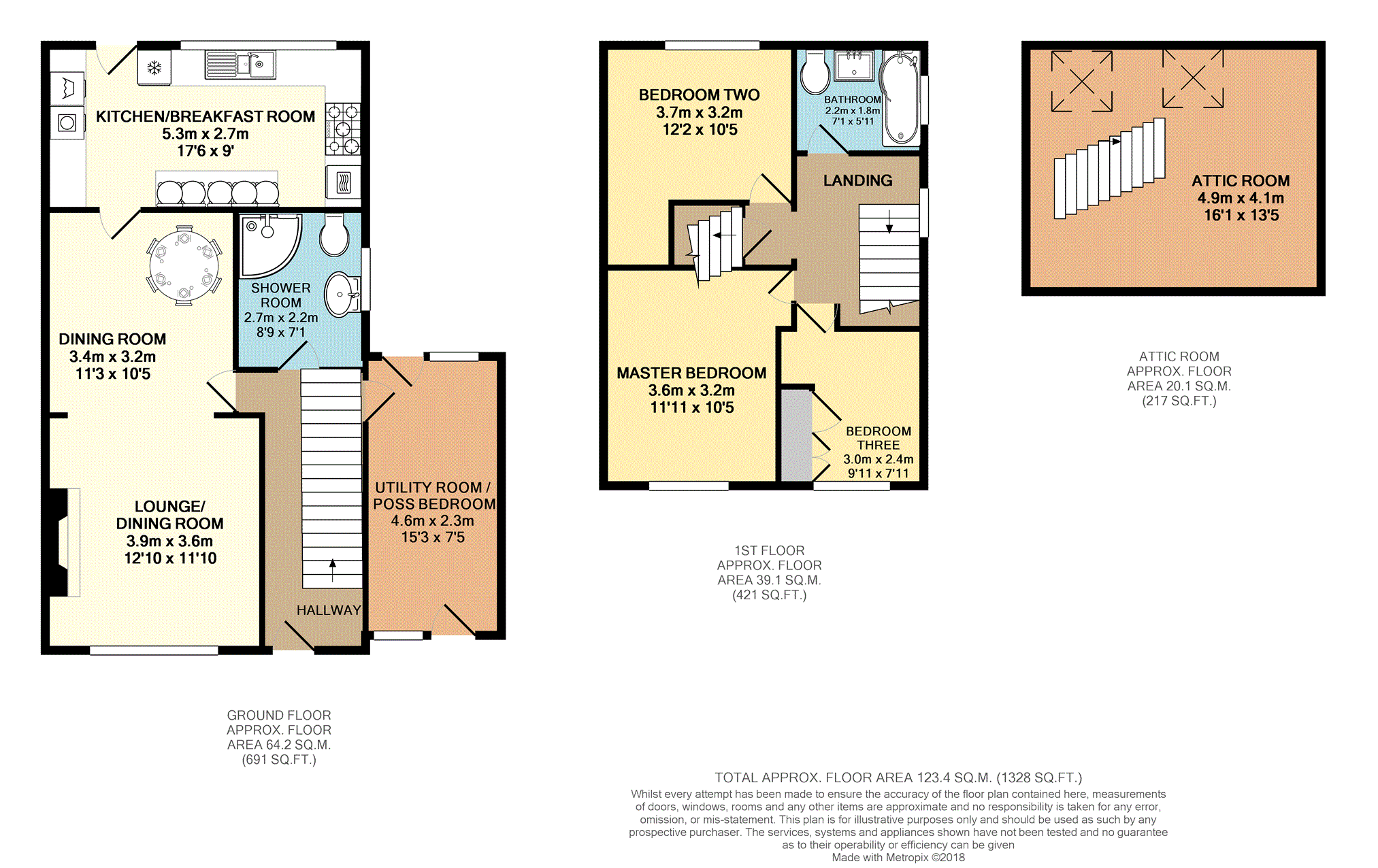3 Bedrooms Semi-detached house for sale in Mersey Street, Longridge, Preston PR3 | £ 160,000
Overview
| Price: | £ 160,000 |
|---|---|
| Contract type: | For Sale |
| Type: | Semi-detached house |
| County: | Lancashire |
| Town: | Preston |
| Postcode: | PR3 |
| Address: | Mersey Street, Longridge, Preston PR3 |
| Bathrooms: | 2 |
| Bedrooms: | 3 |
Property Description
** absolute must see extended 3/4 bedroom semi-detached home with stunning views of parlick, fairsnape & beacon fells plus spectacular rolling rural lancashire countryside **
This fabulous family home has spacious rooms throughout with a 24 feet open plan lounge/dining room leading into a 17.5 feet kitchen/breakfast room with a modern fully fitted integrated kitchen with a breakfast bar that seats 5 people. The extension which was formally a garage and has since been converted into an additional room with power, lighting, heating that could be used as a utility room, office or even 4th bedroom as there is a spacious downstairs fully tiled shower room with w.C, vanity sink and large corner shower unit with curved glass doors.
Upstairs there are 3 good size bedrooms, with which there are views to admire across the rolling countryside towards some of Lancashires most admired fells. There is a fully tiled family bathroom with panel bath and Mira shower overhead plus vanity sink and w.C. To complete this home inside there are stairs leading up to a loft room that has full power, lighting and a velux window.
To the rear of the property there is a generous garden with patio area, steps leading down to a lovely lawn with matrure hedgerow, wall and panel fencing for its borders.
Viewing is essential to fully appreciate this fantastic spacious family home.
Entrance Hallway
UPVC double glazed door to the front with stained glass inserts and opaque glass header, tiled entrance space to carpet plus part T&G flooring, radiator, ceiling light points, metre cupboard, stairs to the first floor.
Lounge/Dining Room
12'10 (overall 24'1) x 11'10 Open plan reception rooms combing lounge and dining room, double glazed window to the front, radiators, ceiling light points, gas fire with tiled hearth and surround, T&G flooring, t.V point, telephone point, coving to ceiling
Kitchen/Breakfast
7'6 x 9' Two double glazed windows to the rear overlooking the garden, a range of modern wall and base units with complimentary work surfaces, 1.5 bowl stainless steel sink with mixer tap, double integral electric fan oven, pull out extractor overhead, stainless steel gas hob, breakfast bar for up to five stools, double radiator, two ceiling light points, tiled floor, part tiled elevations, uPVC double glazed door with glass inserts to the rear aspect overlooking the garden.
Downstairs Shower
8'9 x 7'1 Double glazed window to the side with opaque glass, plastic easy clean ceiling with spotlights, vanity sink with mixer tap, w.C, large curved sliding door shower unit with Mira mixer shower, part tiled walls, extractor fan, chrome heated towel rail, tiled floor, mosaic tiled walls.
Utility Room
15'3 x 7'5 A versatile extension that could be used as a utility room or fourth bedroom/office, windows and wooden doors with glass inserts and windows aside to the front and rear which lead to the front and also the rear patio which leads onto the rear garden, radaitor, ceiling light point coving, tiled floor.
Landing
Double glazed window to the side with opaque glass, coving, ceiling light point, stairs to loft room.
Bedroom One
11'10 x 10'5 Double glazed windows to the front, radiator, ceiling light point.
Bedroom Two
11'11 x 10'5 Double glazed window to the rear overlooking spectacular views of Parlick and Beacon Fells plus surrounding countryside. Ceiling light point, radiator, built in wardrobes.
Bedroom Three
9'11 x 7'11 Double glazed window to the front, radiator, built in cupboards and shelving, part T&G walls, ceiling light point.
Family Bathroom
6'1 x 5'9 Double glazed window to the rear with opaque glass, panel bath with mixer tap & overhead Mira electric shower plus glass screen, w.C, pedestal vanity sink, mosaic tiled walls, heated towel rail, spolights.
Loft Room
16'1 x 15'5 Velux window, lighting, power sockets.
Rear Garden
Generous size rear garden which offers extended views over the stunning Lancashire fells and countryside comprising lawn, mature shrubs, hedgerow borders plus panel fencing & part wall perimeter and mature shrubs, outside sheds, tap and lighting, patio area with steps down to the lawn area.
Property Location
Similar Properties
Semi-detached house For Sale Preston Semi-detached house For Sale PR3 Preston new homes for sale PR3 new homes for sale Flats for sale Preston Flats To Rent Preston Flats for sale PR3 Flats to Rent PR3 Preston estate agents PR3 estate agents



.png)











