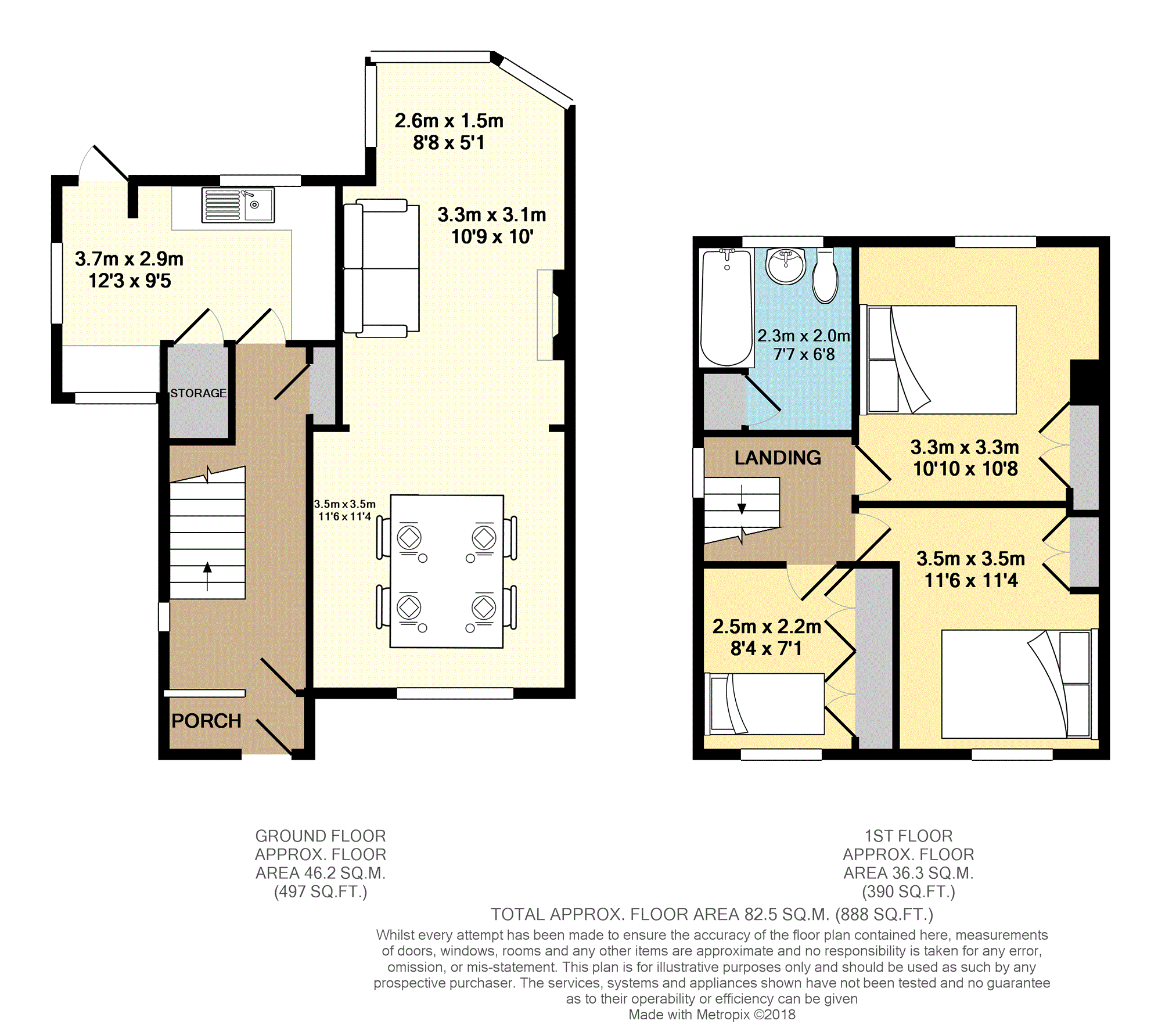3 Bedrooms Semi-detached house for sale in Merston Close, Brighton BN2 | £ 375,000
Overview
| Price: | £ 375,000 |
|---|---|
| Contract type: | For Sale |
| Type: | Semi-detached house |
| County: | East Sussex |
| Town: | Brighton |
| Postcode: | BN2 |
| Address: | Merston Close, Brighton BN2 |
| Bathrooms: | 1 |
| Bedrooms: | 3 |
Property Description
This is a fantastic opportunity to purchase this semi-detached family home in a quiet cul-de-sac location and this home is being sold with no onward chain. This home is located on the corner plot and has a lovely outlook over The Downs and you can often see horses gallop around. This home could do with some light updating but really is the perfect home for someone to put their own stamp onto it.
Situated towards the boundary of Woodingdean and Ovingdean is Merston Close, which is just off Cowley Drive and also close to the village of Rottingdean. Local bus services to the City centre can be found in Cowley Drive and Falmer Road. There is a great selection of schools for all ages which are located in Woodingdean, Ovingdean, and Rottingdean.
Local shops can be found in Cowley Drive, Warren Road, and Warren Avenue, for that bigger shop you can visit Brighton Marina Village, which is also handy for various bars/restaurants/cinema. Easy access to the A27/A23 via the Falmer Road. For your leisure time you will find various Public footpaths running through the Downs and childrens parks in Kipling Avenue and Happy Valley.
Entrance Porch
6'4 x 2'5
Entrance Hall
6'4 x 15'2
Storage cupboard. Under stair storage cupboard. Small double glazed window to side. Radiator.
Living Room
27'6 x 11'4
Gas fireplace with surround. Double glazed window to front with radiator below. Double glazed window to rear with views of The Downs.
Kitchen
12'3 x 9'6
Fitted range of base and wall units with rolled edge surfaces. Single drainer sink unit with mixer tap. Space for appliances. Under stair storage cupboard. Double window looking out to rear garden and view of The Downs. Double glazed window to side and front. Laminate flooring. Tiled splash back. Coved ceiling.
Bedroom One
10'10 x 10'8
Double glazed window to rear with radiator below and views of the Downs. Fitted wardrobe.
Bedroom Two
10'5 x 8'10
Double glazed window to front with radiator below.
Fitted wardrobe.
Bedroom Three
8'4 x 7'1
Double glazed window to front with radiator below. Fitted wardrobes to one side.
Bathroom
12'3 x 9'10
Bathroom suite comprises of a panelled bath. Wall mounted shower. Single pedestal wash hand basin. Low-level w.C. Double glazed Tiled walls window to rear. Radiator. Boiler cupboard.
Rear Garden
Large patio area and lawned area with views of The Downs.
Garage
Access via a shared driveway
Property Location
Similar Properties
Semi-detached house For Sale Brighton Semi-detached house For Sale BN2 Brighton new homes for sale BN2 new homes for sale Flats for sale Brighton Flats To Rent Brighton Flats for sale BN2 Flats to Rent BN2 Brighton estate agents BN2 estate agents



.png)










