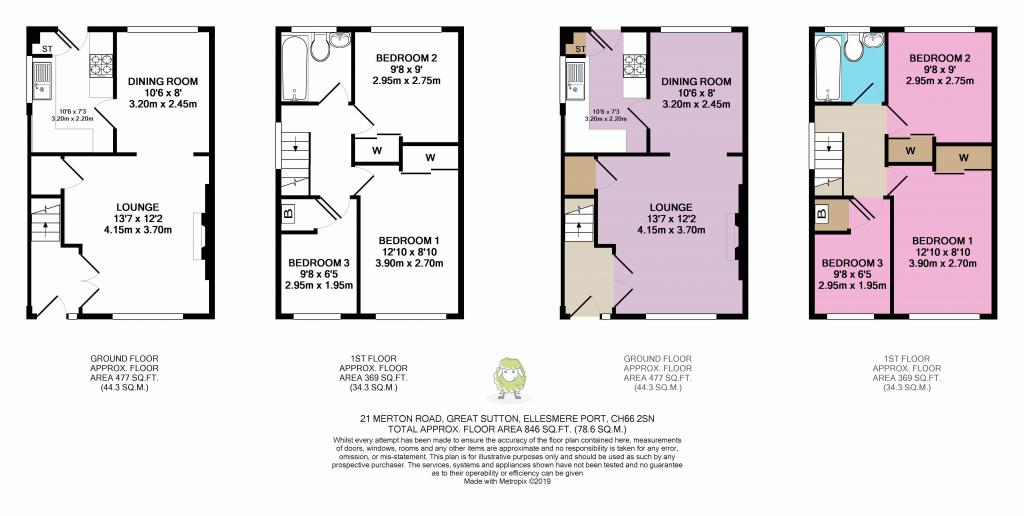3 Bedrooms Semi-detached house for sale in Merton Road, Great Sutton, Ellesmere Port CH66 | £ 150,000
Overview
| Price: | £ 150,000 |
|---|---|
| Contract type: | For Sale |
| Type: | Semi-detached house |
| County: | Cheshire |
| Town: | Ellesmere Port |
| Postcode: | CH66 |
| Address: | Merton Road, Great Sutton, Ellesmere Port CH66 |
| Bathrooms: | 1 |
| Bedrooms: | 3 |
Property Description
Location: This property is located within the popular Hope Farm locale of Great Sutton, a sought-after residential area with a plethora of local amenities, highly regarded schools, shopping facilities and fab access to major road networks of the North West. Merton Road is just a stone's throw from a parade of convenience stores, children's play area and Hope Farm library, and both the primary and secondary schools are within easy walking distance of the property.
Property Overview: The house is a 1970s, three-bed dormer semi with everything you'd expect from a solid family home - lounge, kitchen, separate dining room, two double bedrooms, one single and the family bathroom. Outside, there's a really decent back garden, private parking for two vehicles on the drive and a single, link-detached garage.
Further Info: The current owners have been in the property circa 15 years and have made some serious modernisations during their time here: All windows and external doors replaced, updated kitchen and bathroom, new combi-boiler and radiators (June 2017), replaced soffits and fascias, new garage roof, new fencing, replacement roof on dormer and new carpets throughout...!
Details are below, but please don't hesitate to get in touch if you have any questions...
This home includes:
- Approach
Merton Road is just off Summertrees Road, in the popular Hope Farm area, where Whitby meets Great Sutton. You'll find the property on your right, just after the turning for Nantwich Road. It's also possible to use Humber Road to access the house, whereby it will be on your left, just before the Nantwich Road junction. - Parking
The current owners removed the front lawn in order to extend the driveway, which now allows for a second car (and maybe even a third!). - Entrance Hall
1.8m x 1.3m (2.3 sqm) - 5' 10" x 4' 3" (25 sqft)
A bright and welcoming entrance hall with double doors on your right, leading into the lounge, and the stairs straight ahead. - Lounge
4.15m x 3.7m (15.3 sqm) - 13' 7" x 12' 1" (165 sqft)
This is a lovely and light room at the front of the house, with space for a couple of comfy sofas and all the other bits and bobs too! The decor is mostly neutral, with a fab feature wall and ornate fireplace. - Storage Room
Under the stairs, and accessible from the lounge, there's a handy little storage room - not the most exciting place in the house but storage is always worthy of a mention! - Dining Room
3.2m x 2.45m (7.8 sqm) - 10' 5" x 8' (84 sqft)
An opening leads from the lounge and into the dining room, which overlooks the rear garden. It's a pretty big space and can easily accommodate a table big enough for all the family! - Kitchen
3.3m x 2.2m (7.2 sqm) - 10' 9" x 7' 2" (78 sqft)
Next up, the recently updated kitchen is compact but capable and has plenty of cupboards and counter space, as well as a full-height pantry-style cupboard by the back door. There's a gas hob, fan oven and space for other appliances. - Bedroom 1
3.9m x 2.7m (10.5 sqm) - 12' 9" x 8' 10" (113 sqft)
Bedroom one is a great double room at the front of the house, with double fitted wardrobes and neutral decor. - Bedroom 2
2.95m x 2.75m (8.1 sqm) - 9' 8" x 9' (87 sqft)
This is another good double room, and decorated just like the first! There are more fitted wardrobes in here too - perfect! - Bedroom 3
2.95m x 1.95m (5.7 sqm) - 9' 8" x 6' 4" (61 sqft)
The smallest of the three bedrooms, this would be ideal as a child's room, nursery, home office etc. - Storage Room
0.95m x 0.9m (0.8 sqm) - 3' 1" x 2' 11" (9 sqft)
The fitted cupboard in here is home to the boiler, with a little extra space for storage. - Bathroom
1.9m x 1.9m (3.6 sqm) - 6' 2" x 6' 2" (38 sqft)
The bathroom is a decent size and has a modern, white suite with the usual suspects: WC, hand-basin with vanity unit, bath with shower over and window to the rear. - Garden
9.1m x 7m (63.7 sqm) - 29' 10" x 22' 11" (685 sqft)
A pretty and practical south-facing garden with new fencing, shrub border, lawn and side patio. - Garage
4.84m x 2.15m (10.4 sqm) - 15' 10" x 7' (112 sqft)
The single, link-detached garage has a new roof, is fitted with power and light, and is accessible from both the front and rear of the property.
Please note, all dimensions are approximate / maximums and should not be relied upon for the purposes of floor coverings.
Additional Information:
Marketed by EweMove Sales & Lettings (Chester East) - Property Reference 23819
Property Location
Similar Properties
Semi-detached house For Sale Ellesmere Port Semi-detached house For Sale CH66 Ellesmere Port new homes for sale CH66 new homes for sale Flats for sale Ellesmere Port Flats To Rent Ellesmere Port Flats for sale CH66 Flats to Rent CH66 Ellesmere Port estate agents CH66 estate agents



.png)











