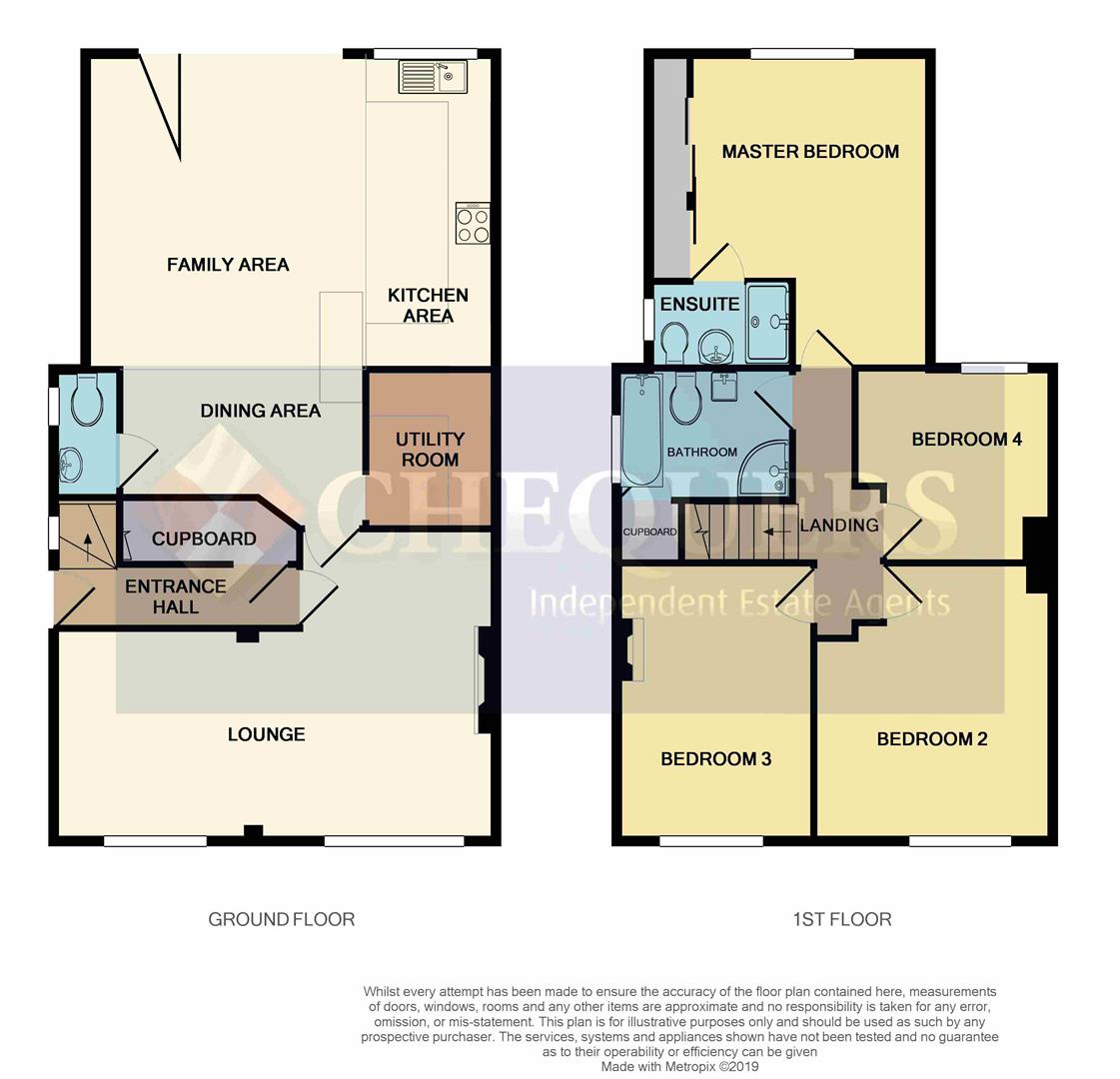4 Bedrooms Semi-detached house for sale in Merton Road, South View, Basingstoke RG21 | £ 395,000
Overview
| Price: | £ 395,000 |
|---|---|
| Contract type: | For Sale |
| Type: | Semi-detached house |
| County: | Hampshire |
| Town: | Basingstoke |
| Postcode: | RG21 |
| Address: | Merton Road, South View, Basingstoke RG21 |
| Bathrooms: | 2 |
| Bedrooms: | 4 |
Property Description
No onward chain - chequers are pleased to offer this extended and well presented four bedroom semi-detached home set in a sought after road close to the town centre, railway station and local amenities. Viewing is recommended to appreciate the well balanced and modern accommodation including cloakroom, lounge, utility room, impressive family hub to the rear incorporating modern fitted kitchen, dining area and family room. On the first floor is a master bedroom with en-suite, three further bedrooms and a family bathroom. Further benefits include double glazing, gas radiator heating, landscaped rear garden, garage and off road parking. (draft particulars - awaiting vendors approval)
Entrance Hall:
UPVC front door, radiator, under stairs cupboard, stairs to first floor.
Lounge: (6.38m x 4.52m max, 2.87m min (20'11" x 14'10" max, )
Front aspect, twin double glazed windows, feature fireplace with open fire, wood flooring, radiator.
Utility Room: (2.18m x 1.83m (7'2" x 6'))
Eye level cupboards, appliance space.
Cloakroom:
Low level w.C., wash hand basin, radiator, double glazed window.
Family Hub: (6.10m max x 5.49m max (20' max x 18' max))
Superb room offering flexibility with vaulted ceiling and bi-fold doors to the rear garden - range of eye and base level units, single drainer sink unit, fitted oven and hob with extractor over, integrated dishwasher, skylights, breakfast bar, radiator, spotlights, wooden flooring throughout.
Staircase Gives Access To Landing:
Access to loft space.
Bedroom One: (4.09m max, 3.10m min x 3.12m (13'5" max, 10'2" min)
Rear aspect, double glazed window, built-in wardrobes, radiator, door to -
En-Suite Shower Room:
Suite comprising shower with rainfall shower head, low level w.C., wash hand basin, tiled walls and flooring spotlights.
Bedroom Two: (3.94m x 3.35m (12'11" x 11'))
Front aspect, double glazed window, radiator.
Bedroom Three: (3.89m x 2.87m (12'9" x 9'5"))
Front aspect, double glazed window, radiator.
Bedroom Four: (2.82m max, 2.41m min x 2.82m max, (9'3" max, 7'11")
Rear aspect, double glazed window, radiator.
Family Bathroom: (2.44m x 1.83m (8' x 6'))
Side aspect, double glazed window, 4 piece suite comprising panel enclosed bath, wash hand basin, low level w.C., shower cubicle with rainfall shower head, storage cupboard, spotlights, tiled walls and flooring.
Gardens:
To the front of the property is a shingled hardstanding area, shared driveway leading to garage with parking in front of garage, lawned area. To the rear of the property is a patio leading to lawned area, outside tap, side gate access.
Garage:
Freestanding detached garage.
Agents Note:
Where a property has been extended or altered, purchasers should clarify the planning and building regulations via their solicitors or Basingstoke & Deane Borough Council before incurring costs as paperwork is not always available to the agent.
Money Laundering Regulations:
Intending purchasers will be asked to produce identification documentation at a later stage and we would ask for your co-operation in order that there will be no delay in agreeing the sale.
Property Location
Similar Properties
Semi-detached house For Sale Basingstoke Semi-detached house For Sale RG21 Basingstoke new homes for sale RG21 new homes for sale Flats for sale Basingstoke Flats To Rent Basingstoke Flats for sale RG21 Flats to Rent RG21 Basingstoke estate agents RG21 estate agents



.png)











