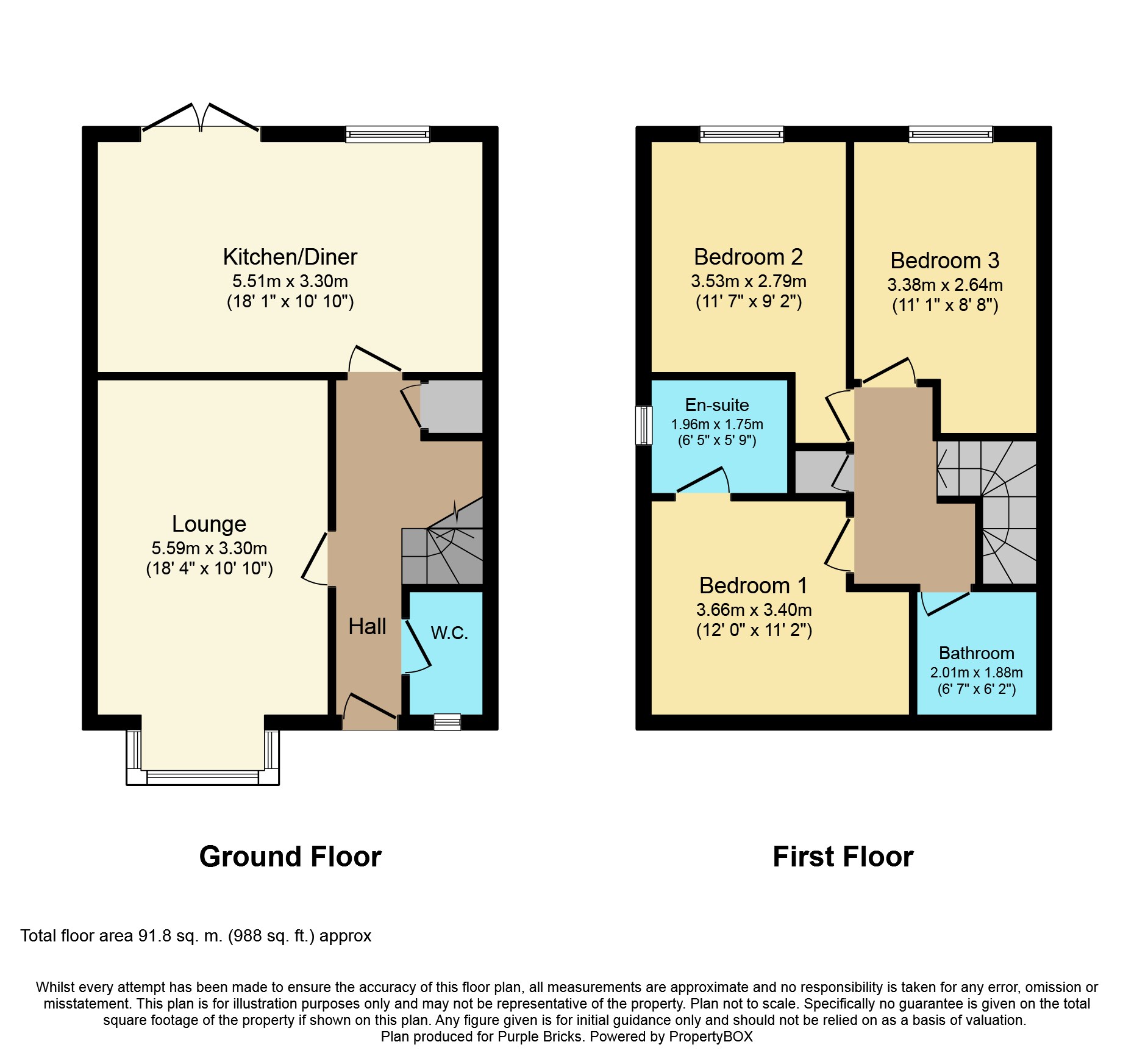3 Bedrooms Semi-detached house for sale in Messham Close, Broughton, Chester CH4 | £ 220,000
Overview
| Price: | £ 220,000 |
|---|---|
| Contract type: | For Sale |
| Type: | Semi-detached house |
| County: | Cheshire |
| Town: | Chester |
| Postcode: | CH4 |
| Address: | Messham Close, Broughton, Chester CH4 |
| Bathrooms: | 1 |
| Bedrooms: | 3 |
Property Description
Offered for sale and will be a freehold property on completion, this semi-detached home is an absolute must see! Bringing true meaning to the words move in and put your feet up, this immaculate home oozes style in its décor and design and allows for the perfect family home with three excellent size bedrooms. Situated in the sought-after development at Parc Jasmin/Bluestone Meadow in Broughton, great amenities are on your doorstep, including Broughton Retail Park, and Aldi, as well as fantastic access to the major network routes and Chester City Centre. Upon entering you are greeted with a large and wider than average hallway having a turned staircase rising to the first floor and doors leading to the lounge, kitchen/diner and downstairs WC. The lounge is spacious in size and benefits from a walk in PVC window to the front. Stretching the width of the property, the kitchen/diner is an ideal place for entertaining, being spacious and bright, thanks to a large PVC window and PVC French doors leading out to the rear garden. To the first floor is the modern and attractive family bathroom, and the three double bedrooms, the master having a fantastic en suite shower room. Externally this home enjoys a quiet location, ideal for the growing family. To the front is a driveway providing off road parking for two vehicles, along with a lawn frontage. To the rear, the size of this garden makes an ideal environment for those buyers who want a nice but easy to maintain garden, laid mainly to lawn with a pleasant patio seating area. The property is also offered with no onward chain.
Entrance Hall
Enter the property via a solid front aspect composite door, tiled flooring, radiator, built-in under stairs storage cupboard, timber door through to lounge, kitchen/diner, downstairs WC and stairs to first floor landing.
Cloak Room
6'2'' x 3'1''
Front aspect double glazed window, white suite comprising low level WC, pedestal wash hand basin with tiled splashbacks, radiator and tiled flooring.
Lounge
18'4'' x 10'10''
Front aspect double glazed bay window, television point and two radiators.
Kitchen/Diner
10'10'' x 18'1''
Rear aspect double glazed window, rear aspect French patio doors leading out onto private rear garden, open plan modern kitchen/diner, kitchen comprises of a range of wall and base units with roll edge work surface, one and a half bowl stainless steel sink and drainer with monobloc mixer tap over, integrated fridge/freezer, oven, hob with extractor over, integrated dishwasher and space and plumbing for washing machine, built up breakfast bar, tiled flooring throughout, radiator, television point and space for dining table and chairs.
First Floor Landing
Loft access, built-in airing cupboard, radiator, timber doors to bedroom one, two, three and bathroom.
Bedroom One
12' x 11'2''
Front aspect double glazed window, radiator, timber door leading through to en-suite.
En-Suite
5'9'' x 6'5''
Side aspect frosted double glazed window, walk-in shower cubicle with sliding screen, pedestal wash hand basin with mixer tap over, low level WC, fully tiled walls, tiled flooring, radiator, extractor fan, wall mounted mirrored storage unit and built in shelving.
Bedroom Two
11'7'' x 9'2''
Rear aspect double glazed window and a radiator.
Bedroom Three
11'1'' x 8'8''
Rear aspect double glazed window, radiator and a television point.
Bathroom
6'2'' X 6'7''
Front aspect frosted double glazed window, modern white suite comprising panel enclosed bath with mixer tap and wall mounted shower unit, pedestal wash hand basin with mixer tap over, low level WC, fully tiled walls, tiled flooring, radiator and an extractor fan.
Outside
To the rear of the property is a private panel enclosed garden laid mainly to lawn, patio area with space for table and chairs, ideal for outside evening entertainment. To the front of the property is an open plan driveway for several vehicles, a paved pathway leads through to the front aspect composite door.
Property Location
Similar Properties
Semi-detached house For Sale Chester Semi-detached house For Sale CH4 Chester new homes for sale CH4 new homes for sale Flats for sale Chester Flats To Rent Chester Flats for sale CH4 Flats to Rent CH4 Chester estate agents CH4 estate agents



.png)










