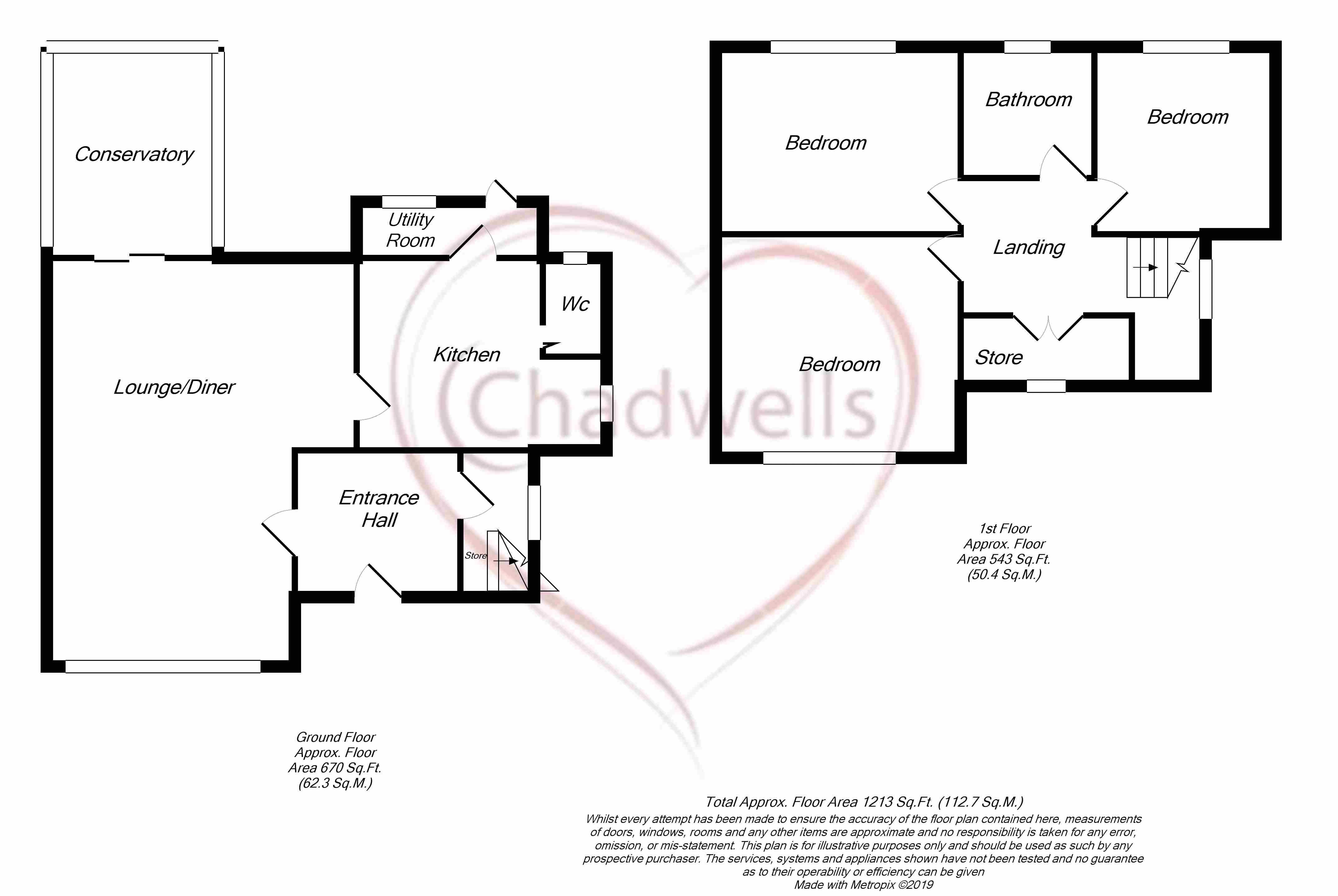3 Bedrooms Semi-detached house for sale in Mickledale Lane, Bilsthorpe, Newark NG22 | £ 125,000
Overview
| Price: | £ 125,000 |
|---|---|
| Contract type: | For Sale |
| Type: | Semi-detached house |
| County: | Nottinghamshire |
| Town: | Newark |
| Postcode: | NG22 |
| Address: | Mickledale Lane, Bilsthorpe, Newark NG22 |
| Bathrooms: | 1 |
| Bedrooms: | 3 |
Property Description
A fabulously sized family home that offers great potential throughout....
This semi detached property is well presented throughout and comprises entrance hallway, lounge /diner, conservatory, kitchen, ground floor cloakroom, rear entrance porch, three bedrooms and a bathroom to the first floor. The property has the benefit of gas central heating, double glazing, established mature gardens to front and rear and a detached garage. Viewings come highly recommended to appreciate the potential this property offers!
Entrance Hall
Enter through the UPVC door into the entrance hall, with doors off to the lounge/ diner and under stairs storage. Stairs off to the first floor.
Lounge/ Diner (23' 1'' x 11' 6'' (7.03m x 3.50m))
The 'L' shaped lounge/ diner has carpet flooring, UPVC window to the front aspect, two radiators, TV point, BT point and door leading to the kitchen. UPVC sliding patio doors leads to the conservatory and a focal gas fire with brick surround, tiled hearth and wood mantle.
Kitchen (12' 4'' x 9' 2'' (3.76m x 2.79m))
The kitchen is fitted with wall and base units, square edge work surfaces, stainless steel sink with drainer and mixer tap and tiled splash back. Space and plumbing for dishwasher, free standing electric oven with integrated extractor above and space for an American style fridge/ freezer. A breakfast bar, radiator, UPVC window to the side aspect, a UPVC glass door to the utility room, folding door to the WC and tiled flooring throughout.
Utility Room (8' 4'' x 3' 9'' (2.54m x 1.14m))
The utility room has laminate flooring, space and plumbing for a washing machine, Square edge work surface and cupboard space. A UPVC window and door to the rear.
Cloakroom
The cloakroom has a low flush WC, hand wash basin, laminate flooring, electric towel rail and obscure window to the rear.
Conservatory (14' 9'' x 7' 1'' (4.49m x 2.16m))
The UPVC conservatory has laminate flooring and sliding patio doors leading into the lounge/ diner.
Landing
The landing has carpet flooring, a double door store cupboard, doors leading to the three bedrooms and bathroom and loft access. A UPVC window to the side aspect.
Master Bedroom (12' 8'' x 12' 11'' (3.86m x 3.93m))
The master bedroom has carpet flooring, radiator, TV point and UPVC window to the front aspect.
Bedroom Two (11' 0'' x 8' 5'' (3.35m x 2.56m))
With carpet flooring, radiator, TV point and UPVC window to the rear aspect.
Bedroom Three (11' 0'' x 8' 5'' (3.35m x 2.56m))
With carpet flooring, radiator, TV point and UPVC window to the rear.
Bathroom (7' 8'' x 4' 8'' (2.34m x 1.42m))
The bathroom is fitted with a three piece suite comprising wood paneled bath with electric shower, low flush WC, hand wash basin set in vanity unit and tiled flooring. Obscure window to the rear.
Outside
To the front of the property there is an area laid to stone chippings for off road parking, blocked paved path leading to the front door and driveway.
The rear garden is laid mainly to lawn with two decked areas, a patio area and single detached garage that has power and lighting.
Property Location
Similar Properties
Semi-detached house For Sale Newark Semi-detached house For Sale NG22 Newark new homes for sale NG22 new homes for sale Flats for sale Newark Flats To Rent Newark Flats for sale NG22 Flats to Rent NG22 Newark estate agents NG22 estate agents



.png)











