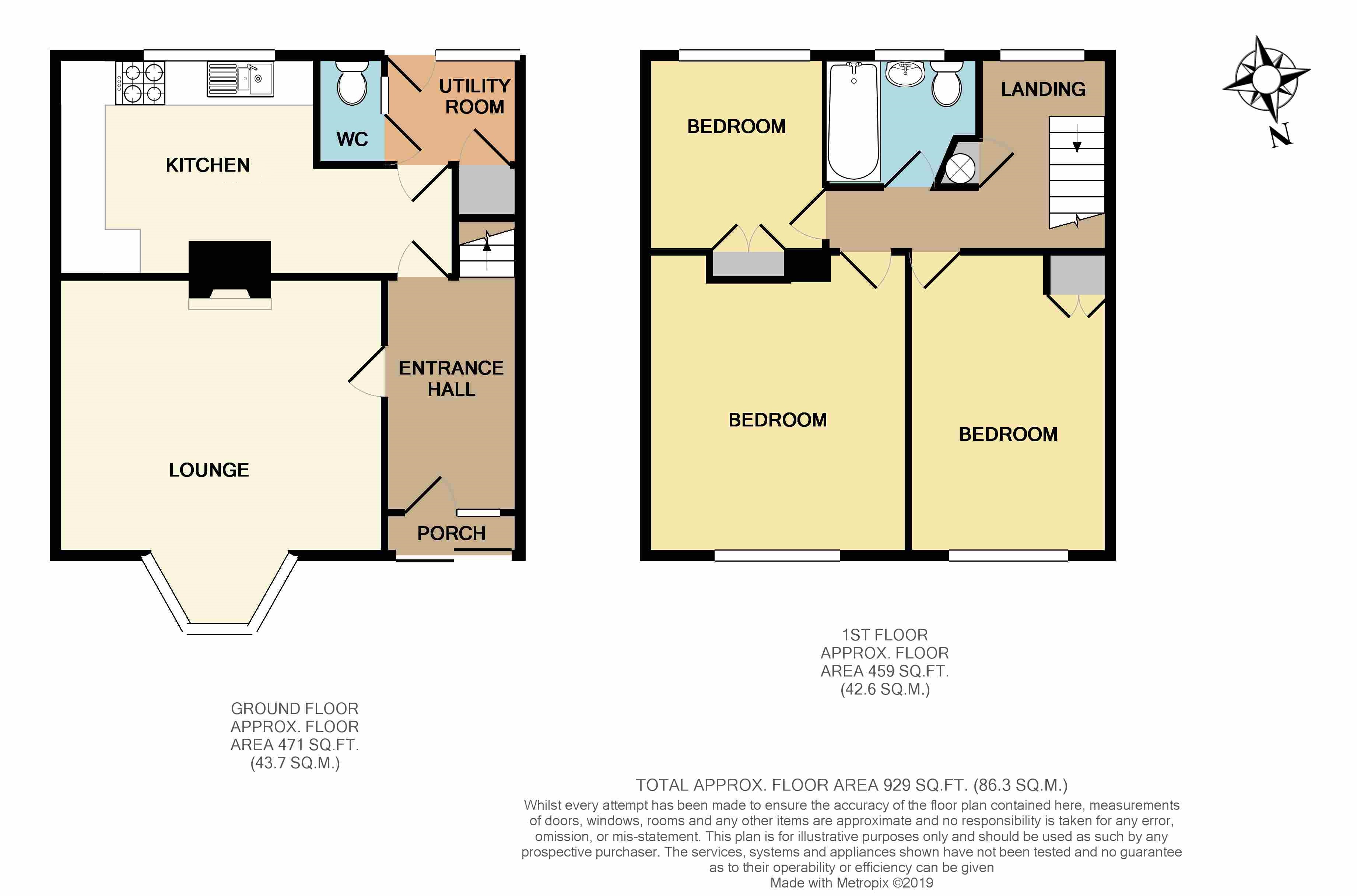3 Bedrooms Semi-detached house for sale in Mickleham Road, Orpington BR5 | £ 325,000
Overview
| Price: | £ 325,000 |
|---|---|
| Contract type: | For Sale |
| Type: | Semi-detached house |
| County: | London |
| Town: | Orpington |
| Postcode: | BR5 |
| Address: | Mickleham Road, Orpington BR5 |
| Bathrooms: | 1 |
| Bedrooms: | 3 |
Property Description
Thomas Brown Estates are delighted to offer this purpose built three bedroom semi-detached property, boasting a drive, sizable rear garden and fantastic potential to extend (stpp), located within a popular residential road in Orpington. The accommodation on offer comprises; entrance porch and hall, lounge, fitted kitchen, utility room and a WC to the ground floor. To the first floor there is a landing giving access to three bedrooms and a family bathroom. Externally there is a rear garden mainly laid to lawn with side access and off street parking to the front. Please note the property does require modernisation throughout and this has been reflected in the asking price. Mickleham Road is well located for local schools, shops, bus routes and St Mary Cray mainline station. Please call Thomas Brown Estates to arrange an appointment to view.
Entrance porch Double glazed opaque sliding door to front, carpet.
Entrance hall Wooden door to front, opaque window to front, carpet, radiator.
Lounge 15' 5" x 14' 8" (4.7m x 4.47m) (measured at maximum) Feature fireplace, double glazed bay window to front, carpet, radiator.
Kitchen 17' 9" x 9' 9" (5.41m x 2.97m) (measured at maximum) Range of matching wall and base units with worktops over, one and a half bowl stainless steel sink and drainer, space for cooker, space for fridge/freezer, space for table and chairs, tiled splashbacks, double glazed window to rear, vinyl flooring, radiator.
Lobby/utility room Space and plumbing for washing machine, understairs storage cupboard, door and opaque window to rear, vinyl flooring.
Cloakroom Low level WC, opaque window to side, vinyl flooring.
Stairs to first floor landing Airing cupboard, double glazed window to rear, loft hatch, carpet.
Bedroom 1 11' 10" x 11' 6" (3.61m x 3.51m) Double glazed window to front, carpet, radiator.
Bedroom 2 13' 8" x 9' 2" (4.17m x 2.79m) Built in wardrobe, double glazed window to front, vinyl flooring, radiator.
Bedroom 3 8' 8" x 7' 11" (2.64m x 2.41m) Built in wardrobe, double glazed window to rear, vinyl flooring, radiator.
Bathroom Low level WC, wash hand basin, bath with shower attachment, double glazed opaque window to rear, tiled walls, cork flooring, radiator.
Other benefits include:
South facing garden 80' 0" x 30' 0" (24.38m x 9.14m) Laid to lawn, mature flowerbeds, side access.
Off street parking Drive, laid to lawn, mature hedge and flowerbeds.
Central heating system
no forward chain
Property Location
Similar Properties
Semi-detached house For Sale Orpington Semi-detached house For Sale BR5 Orpington new homes for sale BR5 new homes for sale Flats for sale Orpington Flats To Rent Orpington Flats for sale BR5 Flats to Rent BR5 Orpington estate agents BR5 estate agents



.png)







