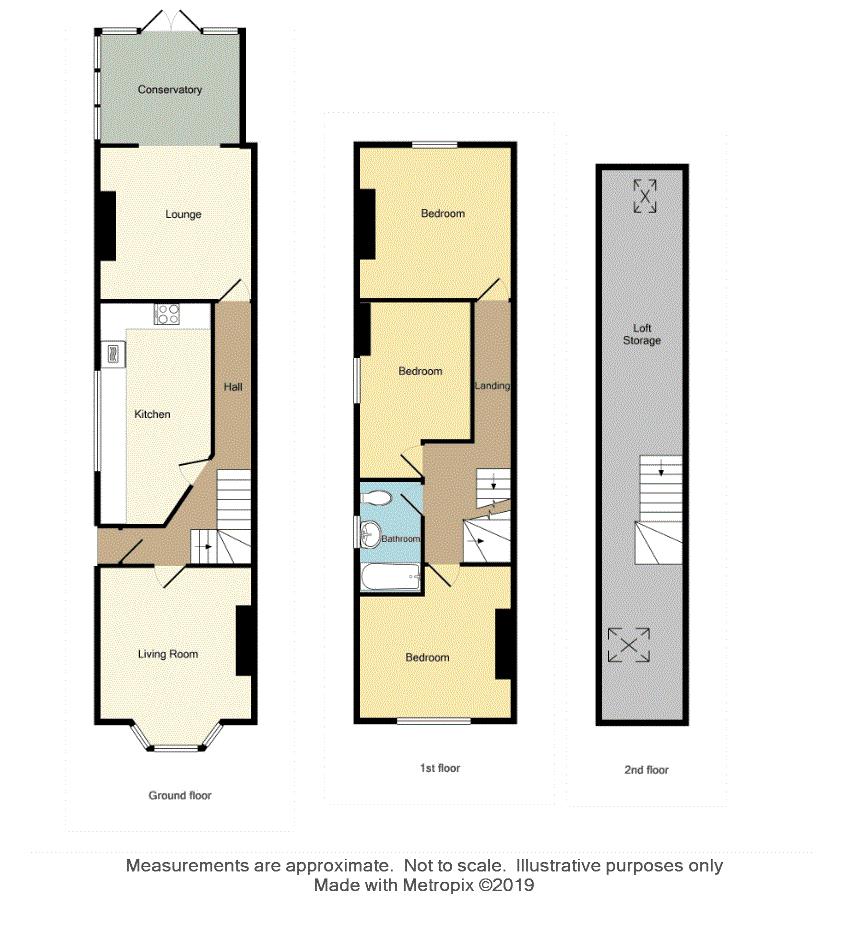3 Bedrooms Semi-detached house for sale in Mickleton Road, Earlsdon, Coventry CV5 | £ 375,000
Overview
| Price: | £ 375,000 |
|---|---|
| Contract type: | For Sale |
| Type: | Semi-detached house |
| County: | West Midlands |
| Town: | Coventry |
| Postcode: | CV5 |
| Address: | Mickleton Road, Earlsdon, Coventry CV5 |
| Bathrooms: | 1 |
| Bedrooms: | 3 |
Property Description
Situated in this extremely popular location, just off Belvedere Road and within walking distance of Coventry Train Station, a surprisingly spacious three bedroom semi-detached character residence offering versatile family accommodation. The property has the benefit of gas fired central heating, replacement sealed unit double glazing and briefly comprises; entrance hall, elegant front lounge, well fitted kitchen and separate rear living/dining room opening onto a superb 'Victorian' style conservatory overlooking the attractive patio style rear garden. To the first floor there are three generous bedrooms and a family bathroom, whilst to the second floor there is a large attic room/storage space with two 'Velux' style windows. Externally there is a delightful sunny aspect rear garden providing an ideal seating/entertaining space and useful brick built store/garden room.
Ground Floor
Recessed Porch
Having hardwood and part glazed entrance door leading to:
Entrance Hall
Having staircase with balustrade and spindles rising to the first floor, understairs storage cupboard, central heating radiator, wooden flooring, power, two ceiling light points and door to:
Elegant Front Lounge (4.14m into bay x 3.66m into chimney breast (13'7")
Having hardwood sealed unit double glazed bay window to front, feature open chimney breast recess with shelving to side, central heating radiator, wooden flooring, power, television aerial point, coved ceiling cornice, ornate ceiling rose and ceiling light point.
Well Fitted Kitchen (5.23m x 2.67m (17'2" x 8'9"))
Having a range of quality work surfaces to two sides incorporating bowl and a quarter sink unit with mixer tap over, range of base units, drawers and wall mounted cupboards, inset four ring gas hob with built in 'Moffatt' oven beneath, additional built-in 'Moffatt' oven to side, space and plumbing for automatic washing machine, tiled splashbacks in complementary and modern ceramics, space for 'American' style fridge freezer, central heating radiator, marble tiled floor, power, uPVC sealed unit double glazed window to side, additional hardwood window overlooking the entrance hallway and ceiling light point.
Rear Living/Dining Room (3.66m x 3.58m (12'0" x 11'9"))
Having feature fireplace surround with cast iron insert and grate with raised polished marble hearth, built-in shelving to chimney breast alcove, central heating radiator, power, wooden flooring, dado rail, ceiling light point and opening onto:
Superb Victorian Style Conservatory (3.40m x 2.62m (11'2" x 8'7"))
Being of part brick construction surrounded by uPVC sealed unit double glazed windows having rear uPVC double glazed double opening doors leading out to the delightful rear garden, wooden flooring, power, television aerial point, central heating radiator, uPVC double glazed roof and ceiling light point.
First Floor
Landing
Having central heating radiator, ceiling light point and staircase rising to the second floor.
Bedroom One (Front) (3.66m x 3.66m into chimney breast (12'0" x 12'0" i)
Having uPVC sealed unit double glazed window to front, central heating radiator, power, wood effect laminate floor covering and ceiling light point.
Bedroom Two (Rear) (3.66m x 3.68m into chimney breast (12'0" x 12'1" i)
Having uPVC sealed unit double glazed window to rear, central heating radiator, power and ceiling light point.
Bedroom Three (Middle) (3.28m minimum x 2.67m (10'9" minimum x 8'9"))
Having original sash style window to side, wall mounted central heating boiler, central heating radiator, power and ceiling light point.
First Floor Bathroom (2.64m x 1.55m (8'8" x 5'1"))
Having a traditional style white suite comprising low flush W/C, pedestal wash hand basin with tiled splash back and panelled bath with glazed side screen and mixer tap shower attachment over. Walls part tiled around the bath area, marble tiled floor, heated towel rail, original sash style window to side and inset ceiling spotlights.
Second Floor
Attic/Storage Room (13.00m x 1.75m max restricted head height (42'8" x)
Having two 'Velux' style windows to front and side, central heating radiator, power, exposed beams and ceiling light point.
Outside
To The Front
The property is set back from the road behind a brick boundary wall being mainly laid with stone chippings for ease of maintenance with paved pathway to the side leading to the front door and a wrought iron gate gives access to the delightful rear garden.
To The Rear
The sunny rear garden is attractively laid out with an impressive flagstone patio area with small brick boundary wall and steps leading to the remainder of the garden, also mainly laid with attractive flagstone paving with raised flower beds, large seating/entertaining area and further timber decked area with brick built store/garden room.
Property Location
Similar Properties
Semi-detached house For Sale Coventry Semi-detached house For Sale CV5 Coventry new homes for sale CV5 new homes for sale Flats for sale Coventry Flats To Rent Coventry Flats for sale CV5 Flats to Rent CV5 Coventry estate agents CV5 estate agents



.png)











