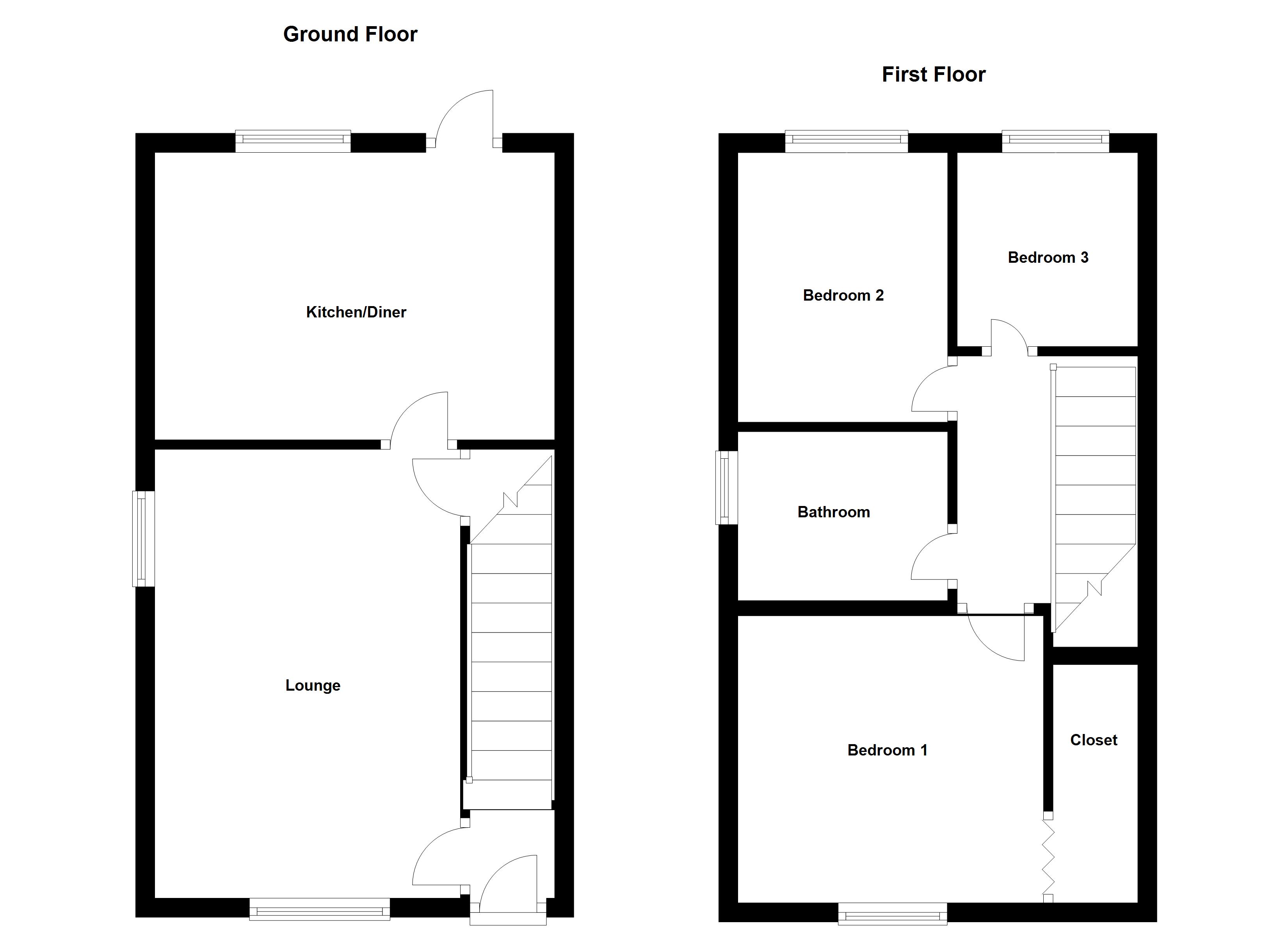3 Bedrooms Semi-detached house for sale in Middle Lane, New Crofton, Wakefield WF4 | £ 119,950
Overview
| Price: | £ 119,950 |
|---|---|
| Contract type: | For Sale |
| Type: | Semi-detached house |
| County: | West Yorkshire |
| Town: | Wakefield |
| Postcode: | WF4 |
| Address: | Middle Lane, New Crofton, Wakefield WF4 |
| Bathrooms: | 1 |
| Bedrooms: | 3 |
Property Description
A competitively priced brick built semi detached residence affording accommodation suitable for a variety of purchasers including the first time buyer or small family, etc.
Enjoying the benefits of gas fired central heating together with UPVC double glazing, the property briefly comprises of entrance lobby, well proportioned living room, breakfast kitchen (incorporating integrated appliances), three first floor bedrooms and combined bathroom/w.C. Externally, the property is complemented by pleasing, low maintenance gardens to both the front and rear together with off street parking.
Situated in the pleasing location in the ever popular village location of Crofton, there are a number of local amenities and public transport available with Wakefield city centre only a short distance away and Junction 39 of the M1 motorway. A full internal appraisal is available by contacting ourselves at an early opportunity.
Accommodation
entrance lobby UPVC entrance door leads into entrance lobby with central heating radiator and staircase rising to the first floor level. A door from the lobby leads into the living room.
Living room 15' 11" x 7' 2" (4.86m x 2.20m) Central heating radiator and two UPVC double glazed windows to two elevations, useful understairs storage area. Contemporary fire surround with inset coal effect fire mounted on a marble hearth with matching interior panel.
Kitchen 13' 7" x 8' 8" (4.15m x 2.65m) Being equipped with a range of modern fitted base and wall units, and breakfast bar together with worktop counter surfaces having an inset stainless steel sink unit with mixer tap facility. Inbuilt electric oven, four ring stainless steel gas hob and stainless steel extractor hood over, complementary splash back tiling and tiled floor. Plumbing for automatic washing machine, central heating radiator and stable type half glazed UPVC outer rear door servicing the rear garden. Cupboard housing Vaillant central heating boiler.
First floor landing Loft access hatch and cylinder cupboard off.
Bedroom one 10' 5" x 8' 10" (3.20m x 2.70m) Useful deep storage cupboard off, central heating radiator and UPVC double glazed window.
Bedroom two 10' 0" x 7' 7" max (3.05m x 2.33m) narrowing to 1.73m UPVC double glazed window and central heating radiator.
Bedroom three 6' 9" x 7' 8" (2.07m x 2.35m) narrowing to 1.74m Central heating radiator, UPVC double glazed window.
Bathroom/W.C. 7' 0" x 5' 5" (2.14m x 1.67m) Incorporating a matching modern three piece suite in white comprising a panelled rectangular bath with Gainsborough electric shower unit over, pedestal hand wash basin and low level w.C. Fully tiled walls, central heating radiator, UPVC double glazed frosted window. Extractor fan.
Exterior To the frontage there is an enclosed central lawn with perimeter fencing and flagged driveway facilitating off street parking. The pleasing rear garden enjoys a raised lawned area together with patio and pebbled area. Additionally there is a aluminium storage shed, perimeter timber fence panelling.
Directions Leave Wakefield city centre along Doncaster Road and proceed for around three-four miles before turning right onto Slack Lane and then continue onto Pinfold Drive. Continue onto Slack Lane and turn left onto High Street and at the roundabout take your first exit onto High Street continuing onto Santingley Lane before turning left onto Spring Lane and right onto Middle Lane. The property can then be found on your left hand side indicated by our for sale board displayed at the side.
EPC rating To view the full Energy Performance Certificate please call into one of our five local offices.
Layout plans These floor plans are intended as a rough guide only and are not to be intended as an exact representation and should not be scaled. We cannot confirm the accuracy of the measurements or details of these floor plans.
Viewings To view please contact our Wakefield office and they will be pleased to arrange a suitable appointment.
Property Location
Similar Properties
Semi-detached house For Sale Wakefield Semi-detached house For Sale WF4 Wakefield new homes for sale WF4 new homes for sale Flats for sale Wakefield Flats To Rent Wakefield Flats for sale WF4 Flats to Rent WF4 Wakefield estate agents WF4 estate agents



.png)











