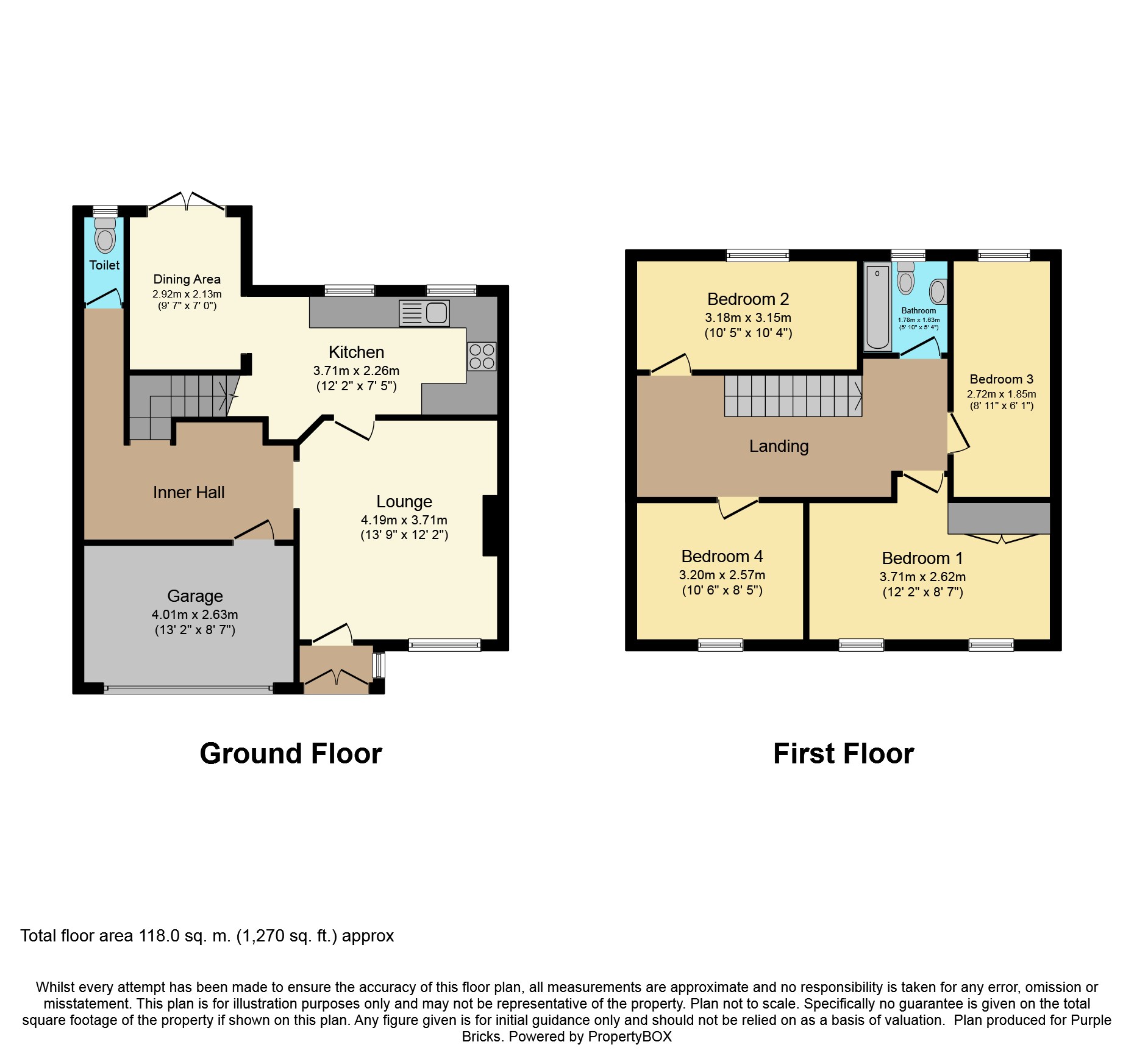4 Bedrooms Semi-detached house for sale in Middle Leaford, Birmingham B34 | £ 198,000
Overview
| Price: | £ 198,000 |
|---|---|
| Contract type: | For Sale |
| Type: | Semi-detached house |
| County: | West Midlands |
| Town: | Birmingham |
| Postcode: | B34 |
| Address: | Middle Leaford, Birmingham B34 |
| Bathrooms: | 1 |
| Bedrooms: | 4 |
Property Description
Purplebricks are delighted to offer for sale this extended four bedroom semi detached family home. Situated in close proximity to schools, shops and commuter links making this an ideal location. The property in brief comprises four good size bedroom, bathroom, kitchen with separate dining room, front lounge, downstairs wc, inner lobby, porch and garage.
Approach
The property is conveniently located and set back from the road behind a tarmacadam driveway and lawned area to the side.
Entrance Porch
Having double glazed doors, side facing double glazed window and further door leading to lounge.
Lounge
13'9" x 12'2"
Having front facing double glazed window, radiator, feature fireplace with inset gas fire, door to kitchen and archway to reception hall.
Reception Hall
10'6" x 8'9"
Having stairs off to first floor accommodation, radiator, door to garage and further door to downstairs wc.
Downstairs Cloakroom
6'10" x 2'4"
Having rear facing obscured double glazed window, low level flush wc, wash hand basin and ceiling mounted extractor fan.
Kitchen
12'2" x 7'5"
Having two rear facing double glazed windows, range of eye and base units with work surface over incorporating sink unit with swan neck mixer tap over, four burner gas hob with chimney extractor hood over. Built in electric oven with built over microwave, space and plumbing for automatic washing machine and full sized dishwasher. Open archway to dining room.
Dining Room
9'7" x 7'
Having radiator and double glazed doors providing access to the rear garden.
Landing
14'6" x 5'10"
Having loft access and doors to bedrooms and bathroom.
Bedroom One
12'2" x 8'7"
Having two front facing double glazed windows, radiator and fitted wardrobe.
Bedroom Two
10'5" x 10'4"
Having rear facing double glazed window, radiator and space for wardrobes.
Bedroom Three
8'11" x 6'1"
Having rear facing double glazed window, radiator and fitted wardrobes.
Bedroom Four
10'6" x 8'5"
Having front facing double glazed window and radiator.
Bathroom
5'10" x 5'4"
Having rear facing obscured double glazed window, radiator, vanity storage with closed loop low level wc and wash hand basin, paneled bath with plumbed shower and glass shower screen.
Garage
Having metal up and over door, lighting and electrics.
Rear Garden
Having paved patio area with lawn and fenced borders.
Property Location
Similar Properties
Semi-detached house For Sale Birmingham Semi-detached house For Sale B34 Birmingham new homes for sale B34 new homes for sale Flats for sale Birmingham Flats To Rent Birmingham Flats for sale B34 Flats to Rent B34 Birmingham estate agents B34 estate agents



.png)











