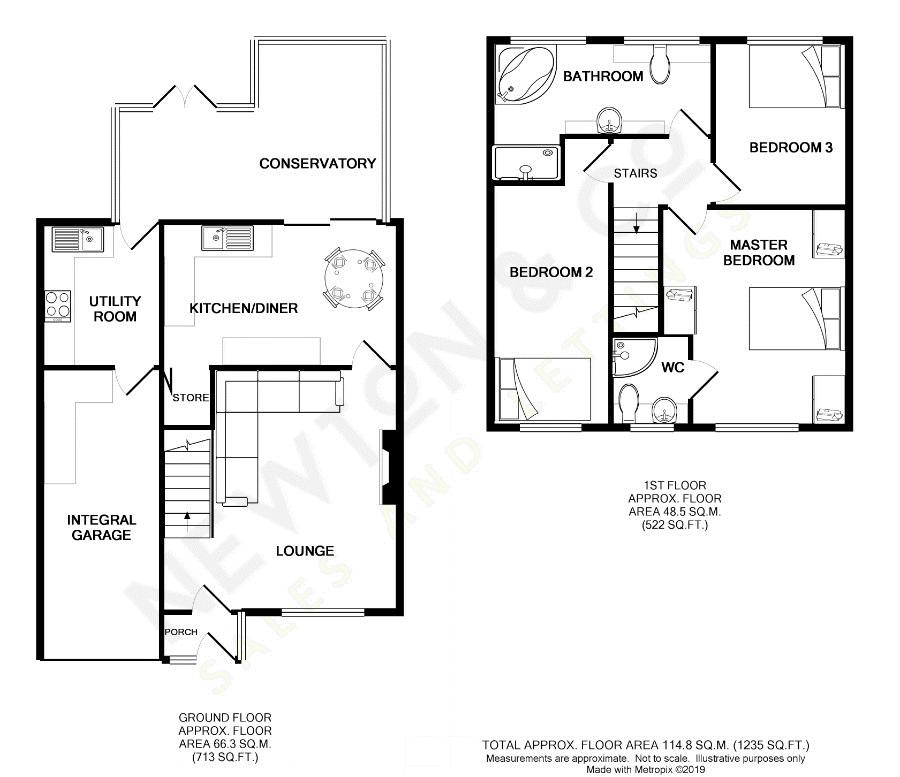3 Bedrooms Semi-detached house for sale in Middlebrook Drive, Lostock, Bolton BL6 | £ 180,000
Overview
| Price: | £ 180,000 |
|---|---|
| Contract type: | For Sale |
| Type: | Semi-detached house |
| County: | Greater Manchester |
| Town: | Bolton |
| Postcode: | BL6 |
| Address: | Middlebrook Drive, Lostock, Bolton BL6 |
| Bathrooms: | 2 |
| Bedrooms: | 3 |
Property Description
***pop along to our open house event***
***Saturday 26th Jan 12:00-13:00 ***
***please call our office to register your interest first***
Newton & Co are delighted to offer for sale this well presented three bedroom semi detached family home set in the much sought-after area of Lostock, Bolton. The deceptively spacious accommodation briefly comprises to the ground floor; entrance porch, lounge, kitchen/ diner, large conservatory opening out onto the rear garden, utility room leading through to an integral garage. Rising to the first floor you will find a good sized fully fitted master bedroom with ensuite shower room, two further double bedrooms and a large four-piece bathroom. Externally the property offers a laid to lawn garden to the front with driveway parking, whilst the rear garden offers a paved patio and lawn stepping down to the adjoining Middlebrook brook with its cycle path leading to both Bolton & Middlebrook retail park. The property is ideally located within walking distance to Lostock Train Station, high regarded schooling, and is just a short drive (or cycle!) to Middlebrook retail park, Bolton and Horwich town centres and is within close proximity to the M61 Motorway Network.
Ground Floor
Entrance Porch (4' 11'' x 3' 1'' (1.50m x 0.95m))
UPVC door leading into the property with UPVC double glazed windows. Hardwood door leading into lounge. Ceiling light point. Tiled flooring.
Lounge (15' 1'' x 14' 7'' (4.60m x 4.45m))
UPVC double glazed window to front elevations. Two ceiling light points. Two radiators. Gas fire with feature surround. Staircase leading to first floor landing. Access through to:
Kitchen/ Diner (14' 7'' x 9' 0'' (4.45m x 2.75m))
Fitted kitchen comprising of a range of wall and base units. Contrasting worktop with sink and drainer. Integrated washing machine. Space for freestanding oven. Suspended spotlights and ceiling light point. UPVC double glazed window and sliding doors leading through to Conservatory. Radiator. Access to storage cupboard.
Conservatory (l-Shape 16' 9'' x 11' 2'' x 8' 0'' (5.10m x 3.40m x 2.45m))
Spacious Conservatory of UPVC and brick construction. UPVC French door leading out onto rear garden. Ceiling light and wall light point. Wall mounted independent gas heaters. Access through to:
Utility Room (9' 4'' x 6' 11'' (2.85m x 2.10m))
Fitted with a range of wall and base units. Contrasting worktop with stainless steel sink and drainer. Plumbed for washing machine. Space for fridge/ freezer. Recessed spotlights. Laminate flooring.
Integral Garage (18' 8'' x 7' 1'' (5.70m x 2.15m))
With up and over garage door. Power and light. Fitted wall and base units with worktop.
First Floor
Landing
Ceiling light point. Loft hatch with pull down ladder leading to boarded loft.
Master Bedroom (13' 9'' x 11' 8'' (4.20m x 3.55m max))
Spacious fully fitted double room featuring fitted wardrobes, bedside cabinets and overhead storage. UPVC double glazed window to front elevation. Spotlights. Radiator. Access through to Ensuite.
Ensuite Shower Room (5' 11'' x 4' 9'' (1.80m x 1.45m))
Comprising of vanity wash hand basin with storage below, w.C and separate shower enclosure. UPVC double glazed window to front elevation. Recessed spotlights. Heated towel rail.
Bedroom Two (18' 1'' x 7' 5'' (5.50m max x 2.25m))
Double room. UPVC double glazed window to front elevation. Ceiling light point. Radiator. Laminate flooring.
Bedroom Three (10' 2'' x 8' 4'' (3.10m x 2.55m))
Double room. UPVC double glazed window to rear elevation. Ceiling light point. Radiator. Laminate flooring.
Family Bathroom (13' 9'' x 8' 8'' (4.20m x 2.65m))
Large modern four-piece bathroom (formally part of the fouth bedroom). Comprising vanity wall hung wash hand basin and w.C with gloss storage units below. Large walk-in double shower enclosure with glazed screen and corner bath. Two UPVC double glazed windows to rear elevation. Recessed spotlights. Heated towel rail. Tiled elevations.
Externally
Front Garden
Laid to lawn frontage with block-paved driveway leading to front garage.
Rear Garden
Good sized rear lawn with paved patio area and mature plant beds. Hedge row to rear leading to additional garden backing onto Middlebrook stream where the cycle path takes you to both Bolton Town Centre and Middlebrook retail park.
Property Location
Similar Properties
Semi-detached house For Sale Bolton Semi-detached house For Sale BL6 Bolton new homes for sale BL6 new homes for sale Flats for sale Bolton Flats To Rent Bolton Flats for sale BL6 Flats to Rent BL6 Bolton estate agents BL6 estate agents



.png)











