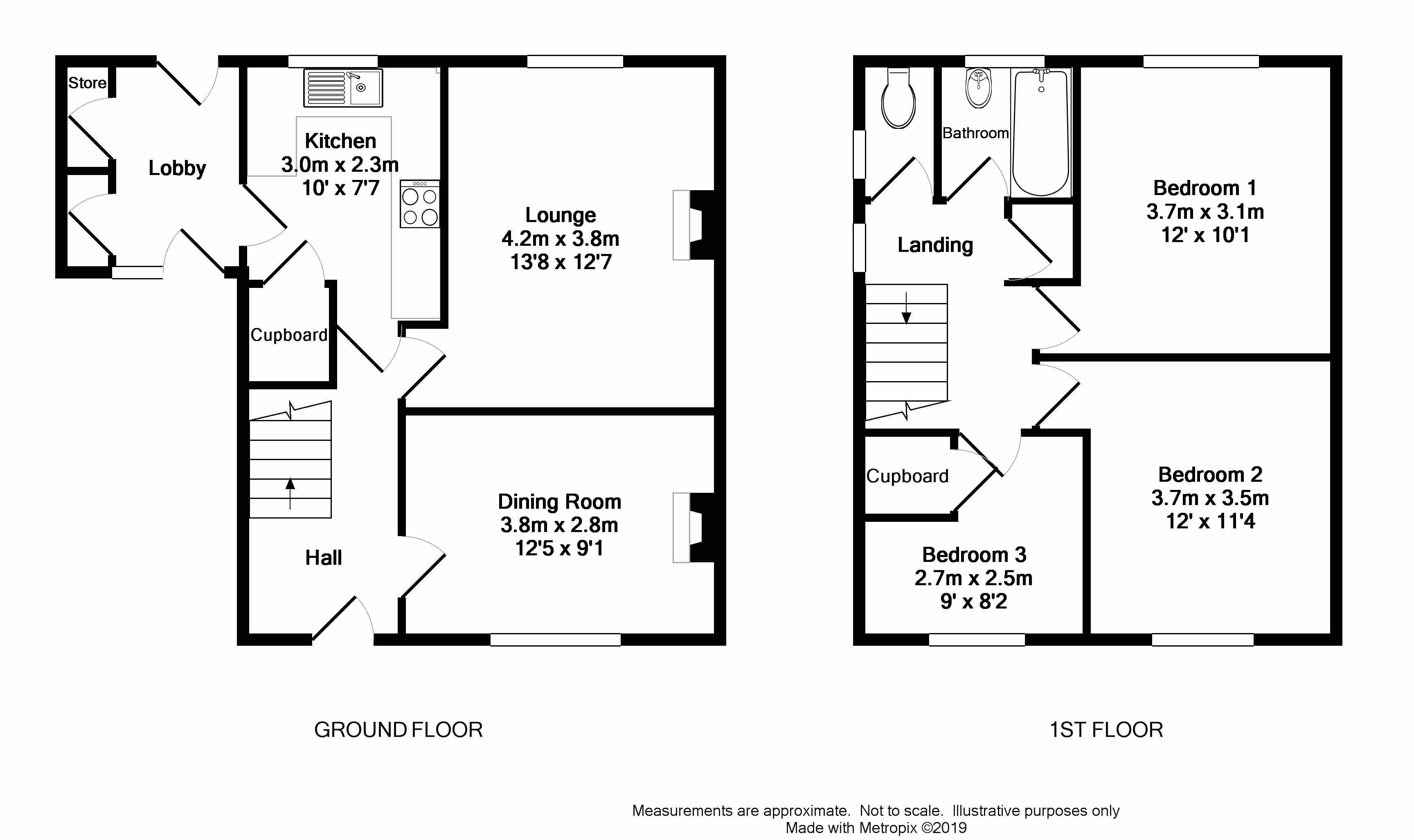3 Bedrooms Semi-detached house for sale in Middlecroft Road South, Staveley, Chesterfield S43 | £ 150,000
Overview
| Price: | £ 150,000 |
|---|---|
| Contract type: | For Sale |
| Type: | Semi-detached house |
| County: | Derbyshire |
| Town: | Chesterfield |
| Postcode: | S43 |
| Address: | Middlecroft Road South, Staveley, Chesterfield S43 |
| Bathrooms: | 1 |
| Bedrooms: | 3 |
Property Description
Property Summary
We are pleased to offer for sale this immaculate three bedroomed semi detached house situated in a popular residential location of similar properties and benefiting from having good size gardens to the front and rear (providing ample parking on the front) along with great family accommodation. Having UPVC double glazing, gas central heating and modern kitchen along with separate side porch with utility store and storage. Being close to local amenities and within easy reach of both Chesterfield and Sheffield and the M1 motorway for commuting.
Accommodation comprises: Entrance Hall, Lounge, Dining Room, Kitchen, Side Porch, Utility Store. To the First Floor are Three Bedroom, Bathroom and Separate WC.
Outside: Gardens to the front and rear, car port and ample parking.
UPVC double glazed front entrance door leads to:
Entrance Hall
With central heating radiator and stairs rising to the first floor. Coats hanging space and telephone connection point.
Lounge
13’8” x 12’7”. UPVC double glazed window to the rear. Central heating radiator and TV aerial point. Coved ceiling. Fitted living flame gas fire with marble inset and hearth (approx. 1 year old). Wall lighting.
Dining Room
12’5” x 9’1”. UPVC double glazed window to the front and central heating radiator. Wall mounted gas fire.
Kitchen
10’0” x 7’3”. UPVC double glazed window to the rear. A range of cream shaker style wall and base cupboards with worksurfaces and tiled splashbacks. Built in oven and four ring gas hob with extractor over. Ceramic sink unit. Space for an undercounter fridge and a washing machine. Built in Pantry – with UPVC double glazed window to the side and original shelving. Door to:
Side Entrance Porch
With UPVC double glazed doors to the front and rear. Doors into the store cupboard and Utility Store – with wall mounted boiler and space for a fridge/freezer.
First floor
Landing
With UPVC double glazed window to the side and access into the loft space which is insulated. Built in airing cupboard housing the immersion heater and cold water tank. Coved ceiling.
Bedroom 1
12’0” x 11’4”. UPVC double glazed window to the front and central heating radiator. Coved ceiling.
Bedroom 2
12’0” x 10’1”. UPVC double glazed window to the rear and central heating radiator. Fitted floor to ceiling wardrobes to one wall provides an abundance of clothes and storage space. Matching bedside cabinets and headboard. Coved ceiling.
Bedroom 3
9’0” x 8’2”. UPVC double glazed window to the front and central heating radiator. Built in cupboard.
Bathroom
Obscure UPVC double glazed window to the rear. Suite comprising panelled bath with shower over, pedestal wash hand basin. Fully wall tiled. Pine clad ceiling. Central heating radiator.
Separate WC
Obscure PVC double glazed window to the side and low flush WC.
Outside
To the front of the property is ample parking for several vehicles and car port. Lawned front garden with flower and shrub borders. To the rear of the property is a paved patio ideal for entertaining, steps up to the lawned garden with greenhouse and shrub beds.
Location - From Chesterfield town centre proceed along the A619 inner relief road to the roundabout at Tesco, taking the 4th exit towards Brimington. On passing the church on the one way system continue through the traffic lights and past Ringwood Hall on your right. Take the next right onto Inkersall Green Road and continue to the mini roundabout by the shops. Turn left onto Middlecroft Road at the property is situated on the left hand side, past the school.
General Information - Services
Mains water, gas, electricity and drainage are installed to the property. The telephone is connected subject to BT approval. The boiler is in the utility store. There is an intruder alarm installed to the property.
Appliances - No tests or checks have been carried out by ourselves and therefore no warranty can be given or implied.
EPC Rating - E
Council Tax Band A
Tenure - Freehold
Possession - Vacant possession will be granted on completion.
Fixtures and Fittings – Only the items specifically mentioned in these particulars will be included in the price, although other items may be available by negotiation with the sellers.
Viewing - The property may be viewed by appointment through the agents Gluman Gate office. Please telephone or email us on
1879/APR19
Property Location
Similar Properties
Semi-detached house For Sale Chesterfield Semi-detached house For Sale S43 Chesterfield new homes for sale S43 new homes for sale Flats for sale Chesterfield Flats To Rent Chesterfield Flats for sale S43 Flats to Rent S43 Chesterfield estate agents S43 estate agents



.png)











