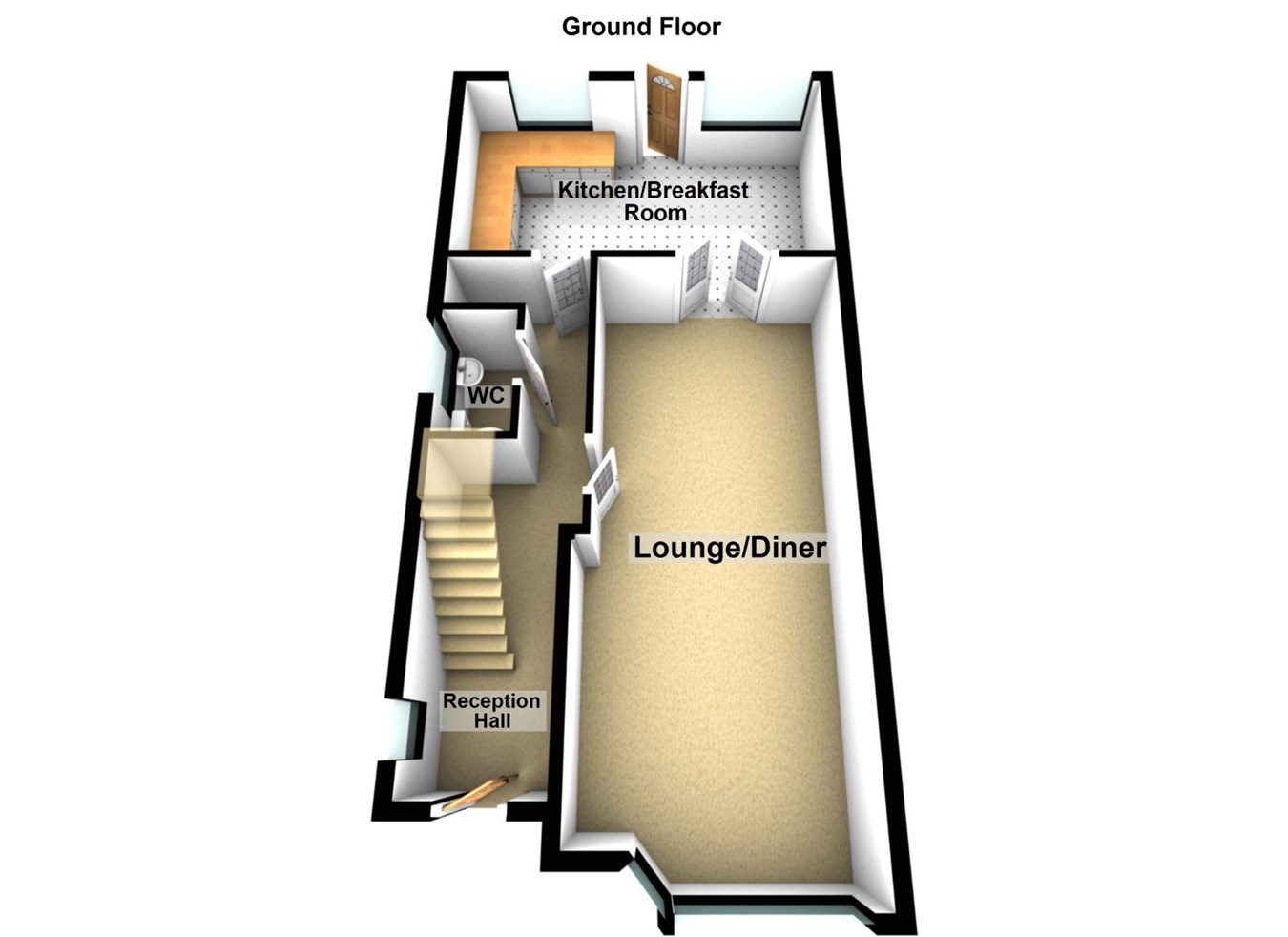3 Bedrooms Semi-detached house for sale in Middlefield Avenue, Hoddesdon EN11 | £ 399,995
Overview
| Price: | £ 399,995 |
|---|---|
| Contract type: | For Sale |
| Type: | Semi-detached house |
| County: | Hertfordshire |
| Town: | Hoddesdon |
| Postcode: | EN11 |
| Address: | Middlefield Avenue, Hoddesdon EN11 |
| Bathrooms: | 0 |
| Bedrooms: | 3 |
Property Description
Offered chain free! We are delighted to offer this extended three bedroom semi detached house located in this popular residential location, just a short walk to Local Shops, Parks, Bus Routes and Rye House Railway Station. Some of the many features include 26ft Lounge/Diner, 16ft Kitchen/Breakfast Room, Ground Floor W.C., Luxury Bath/Shower Room, uPVC Double Glazing, Gas Heating To Radiators, 41ft Rear Garden and Garage to Rear.
Accommodation
Entrance door to:
Reception hall
22ft Long. Side aspect uPVC double glazed window. Laminated wood flooring. Radiator. Wall mounted gas boiler. Plumbing for washing machine. Under stairs storage cupboard. Stairs to first floor.
Lounge/diner
26' 0" x 11' 3" (7.92m x 3.43m) Front aspect uPVC double glazed window. Laminated wood flooring. Two radiators. Double doors to Kitchen/Breakfast Room
Kitchen/breakfast room
16' 5" x 9' 10" (5.00m x 3.00m) Two rear aspect uPVC double glazed windows and door to garden. Range of wooden fronted wall and base units with work surfaces over. Stainless steel single drainer sink unit. Space for electric cooker. Radiator.
Landing
8' 2" x 6' 2" (2.49m x 1.88m) Side aspect uPVC double glazed window. One wall light point. Access to loft.
Bedroom 1
13' 1" x 10' 1" (3.99m x 3.07m) Front aspect uPVC double glazed window. Radiator.
Bedroom 2
13' 0" x 10' 7" (3.96m x 3.23m) Rear aspect uPVC double glazed window. Radiator.
Bedroom 3
6' 9" x 6' 2" (2.06m x 1.88m) Front aspect uPVC double glazed window. Radiator.
Luxury bath/shower room
8' 9" x 6' 0" (2.67m x 1.83m) Rear aspect uPVC double glazed window. Fully tiled walls with feature mosaic vertical tiling. Tiled floor. Filly tiled shower cubicle. Tiled enclosed bath with mixer tap and shower attachment. Wash basin with high gloss cabinet below. Chrome heated towel rail. Airing cupboard.
Outside
front garden
Block paved with picket fencing.
Rear garden
Laid to lawn with flower bed. Outside tap Pedestrian side access. Door garage
Garage
Property Location
Similar Properties
Semi-detached house For Sale Hoddesdon Semi-detached house For Sale EN11 Hoddesdon new homes for sale EN11 new homes for sale Flats for sale Hoddesdon Flats To Rent Hoddesdon Flats for sale EN11 Flats to Rent EN11 Hoddesdon estate agents EN11 estate agents



.jpeg)










