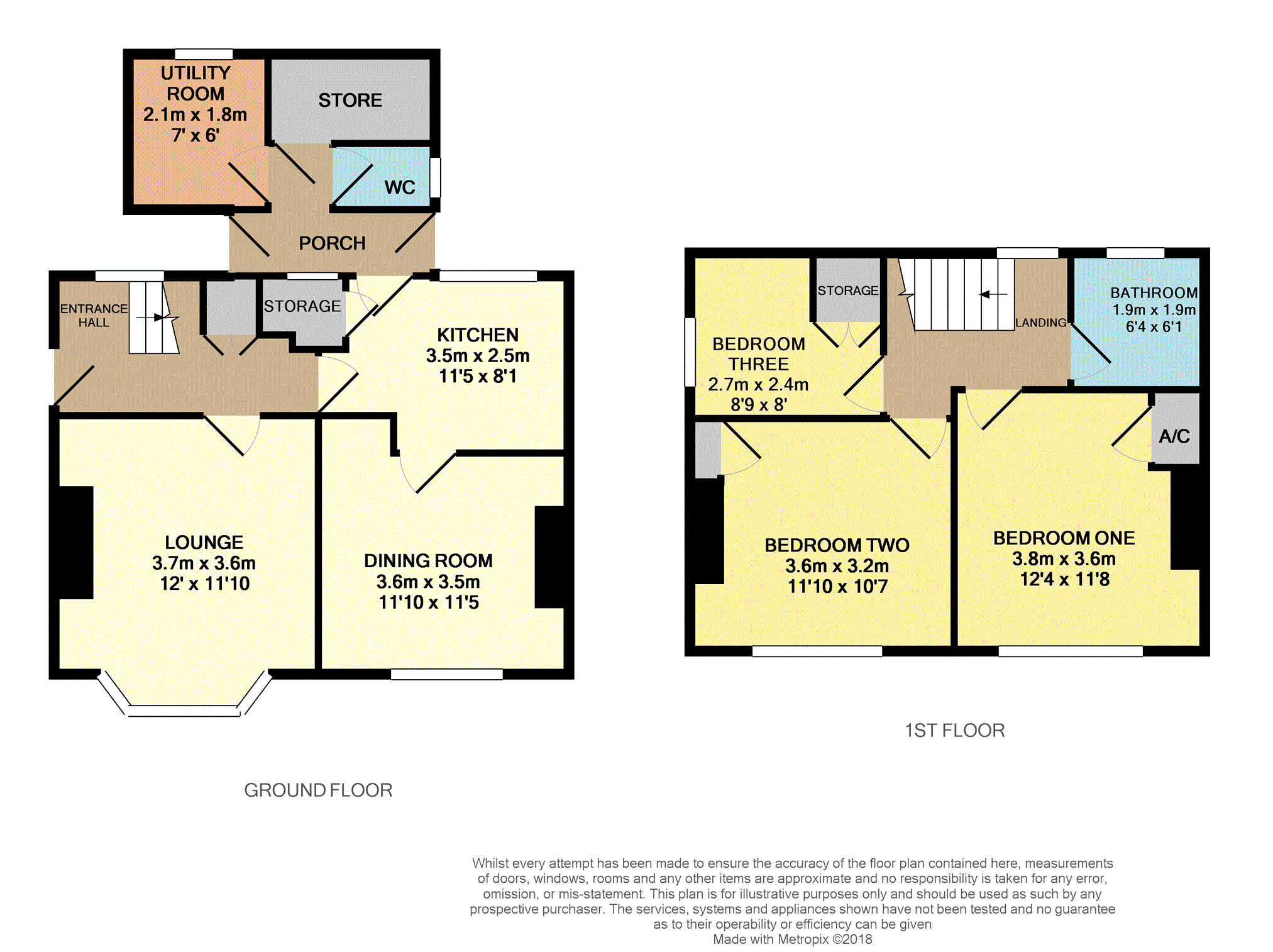3 Bedrooms Semi-detached house for sale in Middlefields Drive, Whiston, Rotherham S60 | £ 150,000
Overview
| Price: | £ 150,000 |
|---|---|
| Contract type: | For Sale |
| Type: | Semi-detached house |
| County: | South Yorkshire |
| Town: | Rotherham |
| Postcode: | S60 |
| Address: | Middlefields Drive, Whiston, Rotherham S60 |
| Bathrooms: | 1 |
| Bedrooms: | 3 |
Property Description
Available with no chain is this desirable three bedroom semi detached house situated in a popular residential area well served by amenities. The property comprises: Entrance hall, lounge with bay window, dining room, fitted kitchen, rear porch with utility, store and WC, three first floor bedrooms and a bathroom. Gas central heating and double glazing are installed, whilst outside there is a driveway, garage, two secure outdoor storage sheds and gardens to the front and rear. Viewing is highly recommended to full appreciate this lovely property.
Entrance Hall
With double glazed entrance door, radiator, storage cupboard, double glazed window and stairs leading to the first floor.
Lounge
12'0" x 11'10" (excluding bay)
Having a gas fireplace with feature surround and hearth, radiator, picture rail and a large front facing double glazed bay window.
Dining Room
11'5" x 11'10" (max)
Having a wall mounted gas fire, radiator, front facing double glazed window and picture rail.
Kitchen
11'5" x 8'1" (max)
Having a range of fitted wall cupboards and base units incorporating a single drainer stainless steel sink, integrated oven and four ring gas hob with extractor, built in fridge and plumbing for a washing machine. There is a rear facing double glazed window and storage cupboard/pantry.
Porch
With door giving access to the rear garden.
Utility Room
6'0" x 7'0"
With fitted units and power connected.
Store
7'9" x 3'0"
Providing ample storage space.
W.C.
With low level WC and double glazed window.
Landing
With double glazed window and loft hatch.
Bedroom One
11'8" x 12'4"
With radiator, front facing double glazed window and airing cupboard.
Bedroom Two
11'10" x 10'7"
With radiator, front facing double glazed window and storage cupboard.
Bedroom Three
8'9" x 8'0" (max)
Side facing double glazed window and built in storage cupboard.
Bathroom
6'1" x 6'4"
Having a suite comprising a panelled bath with electric shower, pedestal wash basin and low level WC. There is a radiator, double glazed window and fully tiled walls.
Gardens
To the front there is a garden with a shrub border under the windows and gated driveway providing off road parking and access to the extra long, brick built garage, which has electricity and lighting installed.
To the rear there is a large garden, it is divided into a generous lawned area and a flagged patio with pebbled borders. There are two secure storage sheds with electricity and lighting in both. There is also an external electricity point in the lawned area.
Property Location
Similar Properties
Semi-detached house For Sale Rotherham Semi-detached house For Sale S60 Rotherham new homes for sale S60 new homes for sale Flats for sale Rotherham Flats To Rent Rotherham Flats for sale S60 Flats to Rent S60 Rotherham estate agents S60 estate agents



.png)











