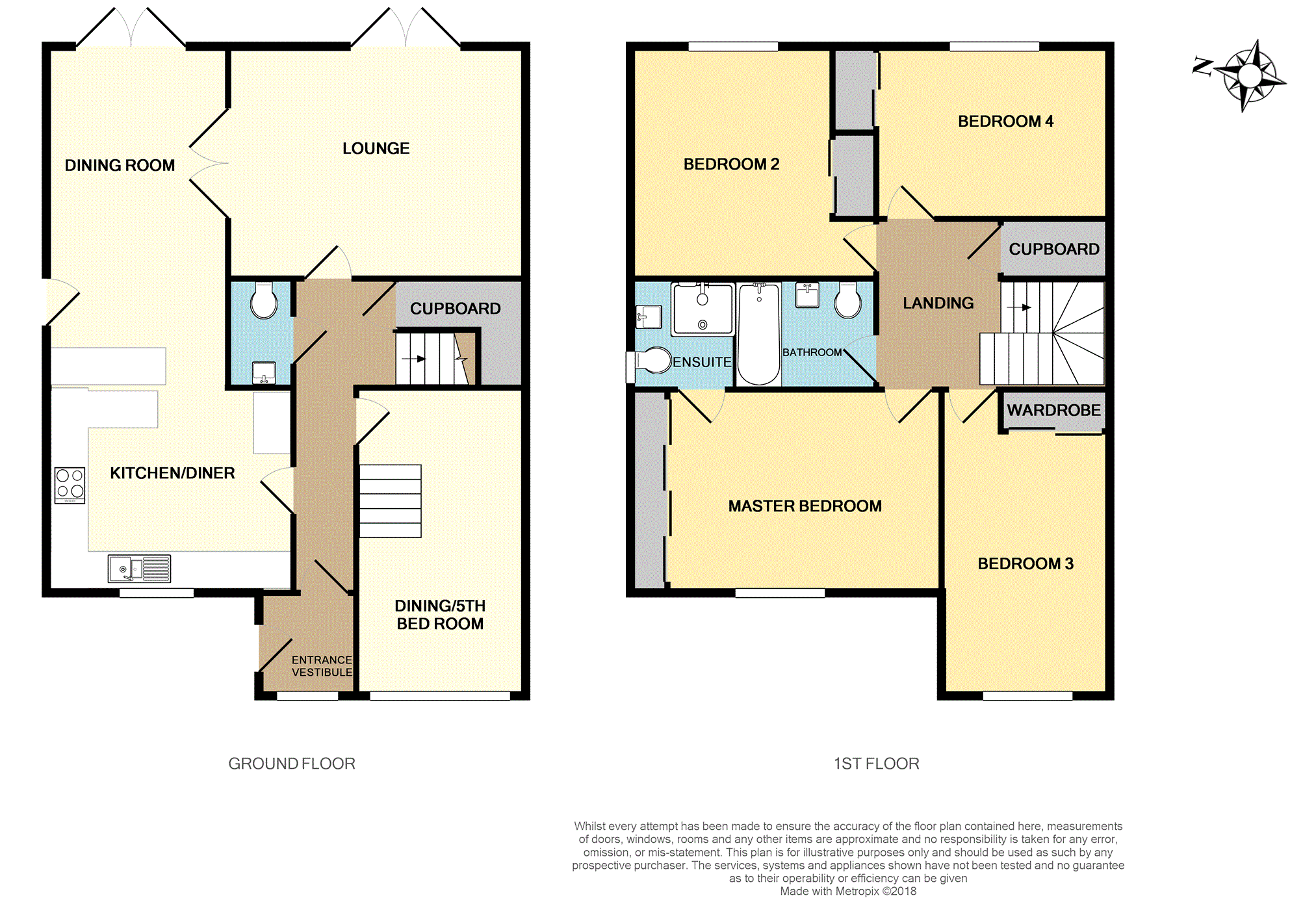5 Bedrooms Semi-detached house for sale in Middleton Crescent, Dundee DD4 | £ 235,000
Overview
| Price: | £ 235,000 |
|---|---|
| Contract type: | For Sale |
| Type: | Semi-detached house |
| County: | Dundee |
| Town: | Dundee |
| Postcode: | DD4 |
| Address: | Middleton Crescent, Dundee DD4 |
| Bathrooms: | 1 |
| Bedrooms: | 5 |
Property Description
We are delighted to introduce to the market this exceptionally well proportioned modern Semi Detached Villa, situated in a highly desirable and quiet residential cul-de-sac.
The property offers excellent adaptable family accommodation over two levels comprising -
Entrance Vestibule, Entrance Hallway, Cloakroom/w.C., downstairs double Bedroom 5, alternatively this room could be used as a Family/TV Room, modern Lounge with French doors leading to the large enclosed rear gardens and decking area. Spacious Dining Room which is open plan to the large fully fitted Breakfasting Kitchen. The layout of the property is as such it is the perfect for family living and entertaining.
Upstairs the landing leads to four double Bedrooms, with storage, the Master with mirrored wardrobes and recently upgraded En-suite Shower Room with double shower head, vanity unit, Parador panelling and spotlighting. The Family Bathroom has a modern suite with shower over bath.
The property benefits from gas central heating and double glazing throughout.
The gardens to the rear, on a sizeable plot, are enclosed by wooden fencing and provide an ideal outdoor area for activities and play; mainly laid to lawn with mature shrubs and bushes, the decking areas leading to the Lounge and Dining Room.
The gate to side leads to the front where there is a monobloc driveway providing off road parking for 2 vehicles.
This property must be viewed to be fully appreciated.
Entrance Porch
5'6" x 5'6"
Entrance Hallway
16'11" x 4'11" at widest point
Lounge
15'5" x 12'4"
Dining Area
16'7" into kitchen x 9'8"
Kitchen/Breakfast
13'4" x 8'10"
Bedroom Five
16'2" x 8'0"
W.C.
5'10" x 3'4"at widest point
Master Bedroom
13'9" x 12'5"
En-Suite
5'9" x 5'8" into window
Bedroom Two
14'2" x 9'2"
Bedroom Three
12'5" x 10'6"
Bedroom Four
12'5" x 9'2"
Family Bathroom
7'0" x 5'9"
Property Location
Similar Properties
Semi-detached house For Sale Dundee Semi-detached house For Sale DD4 Dundee new homes for sale DD4 new homes for sale Flats for sale Dundee Flats To Rent Dundee Flats for sale DD4 Flats to Rent DD4 Dundee estate agents DD4 estate agents



.png)











