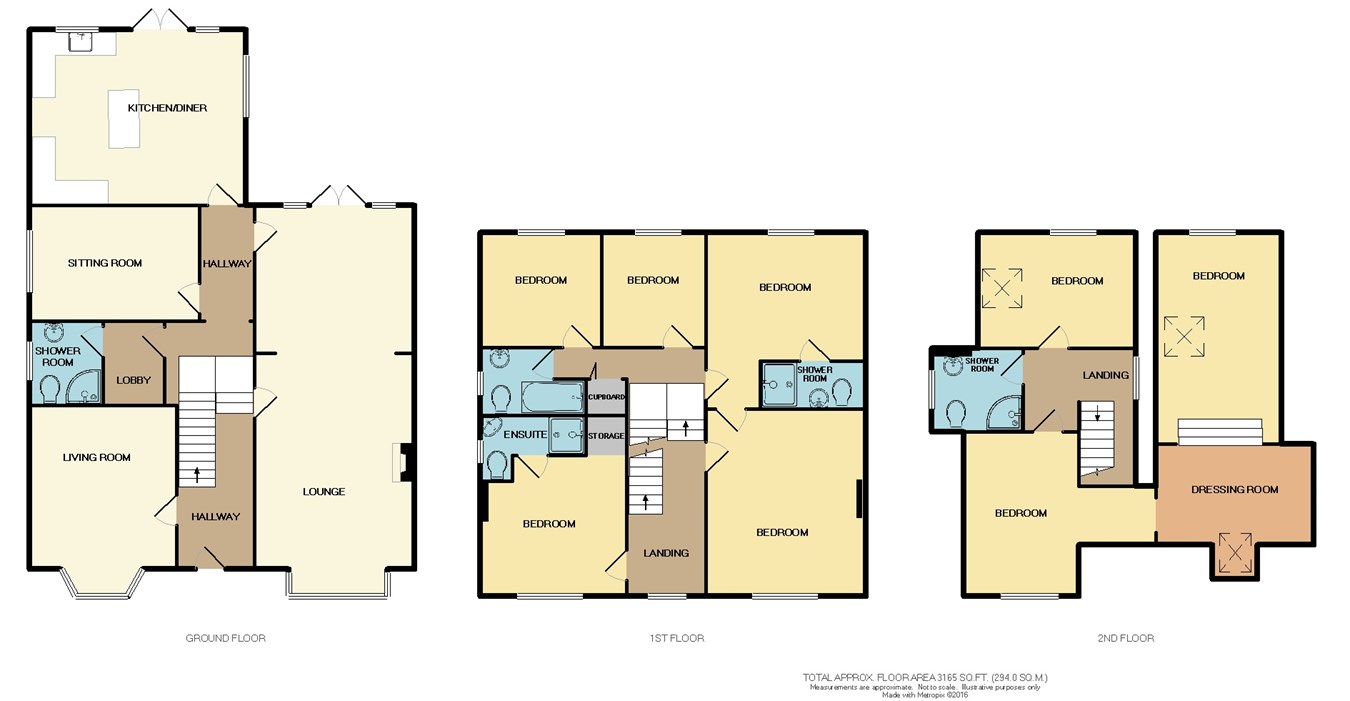8 Bedrooms Semi-detached house for sale in Middleton Hall Road, Kings Norton, Birmingham B30 | £ 675,000
Overview
| Price: | £ 675,000 |
|---|---|
| Contract type: | For Sale |
| Type: | Semi-detached house |
| County: | West Midlands |
| Town: | Birmingham |
| Postcode: | B30 |
| Address: | Middleton Hall Road, Kings Norton, Birmingham B30 |
| Bathrooms: | 0 |
| Bedrooms: | 8 |
Property Description
Directions to the property
From the selling agents offices in Church Road, Northfield proceed down Church Road and at the traffic lights turn left into Bunbury Road. At the end of Bunbury Road continue into Middleton Hall Road where the property is located on the left hand side.
Location
This property enjoys a most convenient location in Middleton Hall Road, Kings Norton forming part of a very popular and sought after residential area. The property is convenient for access to sought after local schools including Kings Norton Boys and Girls schools and the property is also convenient for access to Birmingham University, The Royal Orthopedic hospital in Northfield and The Queen Elizabeth Hospital in Selly Oak. Local shopping facilities are available in Cotteridge and Kings Norton and Kings Norton Railway Station provides easy access to Birmingham City Centre and elsewhere. The property is located close to the Bournville Village Trust estate with its wide of facilities and amenities including delightful parks and gardens.
Summary
* Superior three storey freehold Victorian family residence of immense charm and character
* Sought after location close to necessary amenities including sought after local schools
* Outstanding flexible family accommodation with many attractive features
* Wood block flooring in herringbone style to various ground floor rooms
* Elegant reception hall with shower room and toilet off
* Superb through lounge/sitting room
* Spacious open-plan kitchen/diner with Belfast sink, extensive range of kitchen fittings with worksurfaces, five ring gas range with stainless steel cookerhood over, plumbing for washing machine and UPVC double glazed doors leading to the rear garden.
* First floor bedroom one with large dressing room & en-suite or to be used as two separate bedrooms with one offering en suite
* Three further first floor bedroom with family bathroom and toilet together with en suite shower room and toilet
* Flexible second floor accommodation offering two/three further bedrooms with large dressing room and further shower room and toilet
* Block driveway to front providing excellent off-street parking for numerous cars
* Delightful rear garden with large paved terrace, shaped lawn and containing a variety of trees, shrubs and plants
General information
Tenure - The agents are advised that the property is freehold
Heating and Glazing - Gas fired central heating is provided by a Vaillant gas fired central heating boiler located in the cloaks cupboard off the reception hall on the ground floor serving radiators to the main accommodation. UPVC double glazed windows are installed to the main living accommodation.
Ground floor
elegant reception hall
cloaks/boiler cupboard
shower room with toilet
superb through lounge/sitting room
30' 3" x 13' 0" (9.22m x 3.96m) plus wide bay
Study
14' 6" x 9' 9" (4.42m x 2.97m)
Open-plan kitchen/diner
18' 6" x 14' 6" (5.64m x 4.42m)
First floor
landing
Bedroom one (front)
15' 3" x 13' 0" (4.65m x 3.96m)
with door to:
Dressing room/bedroom
12' 3" x 10' 0" (3.73m x 3.05m) plus recess
with door to:
Shower room with toilet
Bedroom two (front)
11' 6" x 11' 0" (3.51m x 3.35m)
with door to:
Ensuite shower and toilet
Bedroom three (rear)
10' 0" x 9' 10" (3.05m x 3.00m)
bedroom four (rear)
9' 10" x 8' 3" (3.00m x 2.51m)
Family bathroom with shower and toilet
second floor
landing
bedroom five
14' 9" max x 9' 9" (4.50m x 2.97m) with sloping ceilings
Shower room with toilet
Bedroom six (front)
14' 0" x 9' 6" (4.27m x 2.90m) plus recess with sloping ceilings
Dressing room off
13' 0" x 7' 6" (3.96m x 2.29m) with sloping ceilings
Bedroom seven
18' 9" x 11' 0" max (5.71m x 3.35m) with sloping ceilings
Outside
block driveway to front
Providing off-street parking for numerous cars
Delightful landscaped rear garden
Property Location
Similar Properties
Semi-detached house For Sale Birmingham Semi-detached house For Sale B30 Birmingham new homes for sale B30 new homes for sale Flats for sale Birmingham Flats To Rent Birmingham Flats for sale B30 Flats to Rent B30 Birmingham estate agents B30 estate agents



.png)











