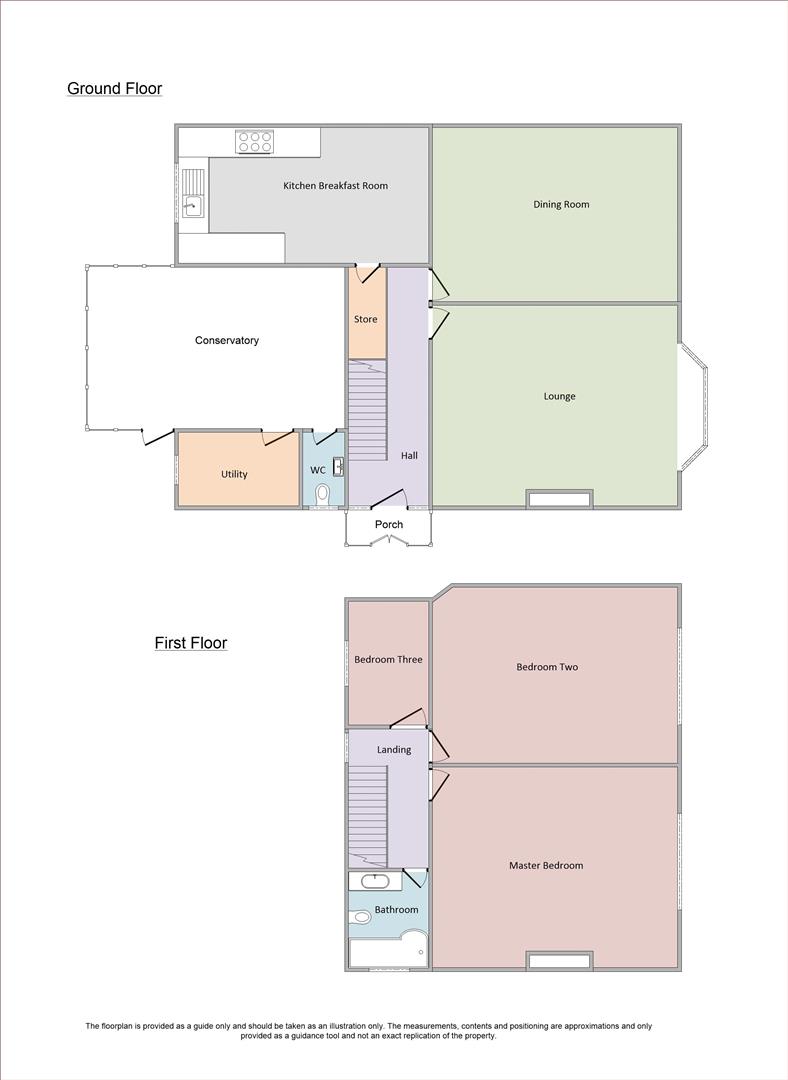3 Bedrooms Semi-detached house for sale in Middleton Road, Oswestry SY11 | £ 204,950
Overview
| Price: | £ 204,950 |
|---|---|
| Contract type: | For Sale |
| Type: | Semi-detached house |
| County: | Shropshire |
| Town: | Oswestry |
| Postcode: | SY11 |
| Address: | Middleton Road, Oswestry SY11 |
| Bathrooms: | 0 |
| Bedrooms: | 3 |
Property Description
A spacious three bedroom semi detached house situated in an established residential area within walking distance of the centre of the popular market town of Oswestry. The generous accommodation comprises: Porch, Entrance Hall, Lounge, Dining Room, Kitchen/ Breakfast Room, Utility, Cloakroom and Conservatory whilst on the first floor there are three good size Bedrooms and a Family Bathroom. Externally the property stands on a good sized plot with a paved driveway to the front and extends to the side of the property which provides ample off road parking for 4/5 vehicles and continues through a side timber gate to the delightful rear garden with lawn and patio area. Gas central heating and double glazing are installed throughout.
Description
The property is situated in an established residential area within walking distance of the centre of the popular market town of Oswestry. The generous accommodation comprises: Porch, Entrance Hall, Lounge, Dining Room, Kitchen/ Breakfast Room, Utility, Cloakroom and Conservatory whilst on the first floor there are three good size Bedrooms and a Family Bathroom. Externally the property stands on a good sized plot with a paved driveway to the front and extends to the side of the property which provides ample off road parking for 4/5 vehicles and continues through a side timber gate to the delightful rear garden with lawn and patio area. Gas central heating and double glazing are installed throughout.
Location
The property is situated within walking distance of Oswestry town centre. The town itself has an excellent range of shops, schools and other amenities and is surrounded by picturesque countryside. Easy access on to the A5/A483 provides direct routes to the towns of Shrewsbury, Wrexham and the City of Chester. The nearby train station at Gobowen provides direct links to Manchester and Birmingham.
The Property Is Accessed By A Block Paved Driveway
Entrance Porch
UPVC double glazed porch with double doors and tiled flooring. Part glazed timber entrance door leading to into:
Entrance Hall
Original 'Old English' tiled flooring, picture rail, radiator, coving to ceiling, telephone point, stairs to first floor with under stairs cupboard.
Spacious Lounge (5.3 x 3.5 (17'4" x 11'5"))
UPVC double glazed bay window to the front, Feature fireplace with marble hearth, oak surround and gas fire inset, coving to the ceiling, picture rail, decorative wall lights, radiator and TV point.
Dining Room (3.5 x 3.3 (11'5" x 10'9"))
UPVC double glazed window to the front, coving to the ceiling, picture rail, radiator and TV point.
Kitchen Breakfast Room (5.6 x 2.1 (18'4" x 6'10"))
UPVC double glazed window to the rear, A fully fitted kitchen with a range of matching base units and eye level wall units, matching worktop over and tiled surround. Stainless steel sink and drainer. Space for double Range cooker with extractor hood over. Space for an American style fridge/ freezer. Space for dishwasher, tiled flooring, radiator, spotlighting and coving to ceiling, door to storage cupboard and door into:
Conservatory (5.3 x 2.6 (17'4" x 8'6"))
Low wall and uPVC framed with double glazed units, vaulted roof, tiled flooring, TV point and door to the rear garden
Utility (5.1 x 2.0 (16'8" x 6'6"))
Space and plumbing for washing machine and dryer, tiling to the floor, fitted gas fired combination boiler and uPVC double glazed window to the rear
Cloaks
Fitted with white low level flush WC and wash hand basin, flush ceiling light, uPVC double glazed obscured window to the side and tiling to the flooring.
Stairs To The First Floor
First Floor Landing
UPVC window to the side, loft access point, coving to the ceiling and doors to all rooms:
Master Bedroom (4.2 x 3.5 (13'9" x 11'5"))
UPVC double glazed window to the front, coving to the ceiling and radiator
Bedroom Two (3.3 x 3.2 (10'9" x 10'5"))
UPVC double glazed window to the front, coving to the ceiling and radiator
Family Bathroom (1.9 x 1.9 (6'2" x 6'2"))
UPVC double glazed obscured window to the front, white bathroom suite comprising 'P' shaped panelled bath with shower over and glass screen, vanity wash hand basin and low level flush WC. Fully tiled walls, tiled flooring, shelving, heated towel rail, spotlighting to the ceiling.
Bedroom Three (2.7 x 2.2 (8'10" x 7'2"))
UPVC double glazed window to the front, spotlighting to the ceiling, TV point and radiator
Outside
Front Garden
To the front of the property is a block paved driveway providing ample off road parking for 4/5 vehicles and raised shrub border.
Rear Garden
The rear garden is mainly laid to lawn with patio area, pergola with Wisteria climbing over, outside garden tap, wooden fence surround and mature
shrub/flower beds.
Garage (6.0 x 3.0 (19'8" x 9'10"))
With timber garage door, power and light connected
Directions
From Oswestry town centre proceed down Salop Road and turn left the at the crossroads (by the Holy Trinity Church) onto Middleton Road. Proceed over the mini roundabout and continue until the property is found on the left hand side identified by our agency board.
Property Location
Similar Properties
Semi-detached house For Sale Oswestry Semi-detached house For Sale SY11 Oswestry new homes for sale SY11 new homes for sale Flats for sale Oswestry Flats To Rent Oswestry Flats for sale SY11 Flats to Rent SY11 Oswestry estate agents SY11 estate agents



.png)











