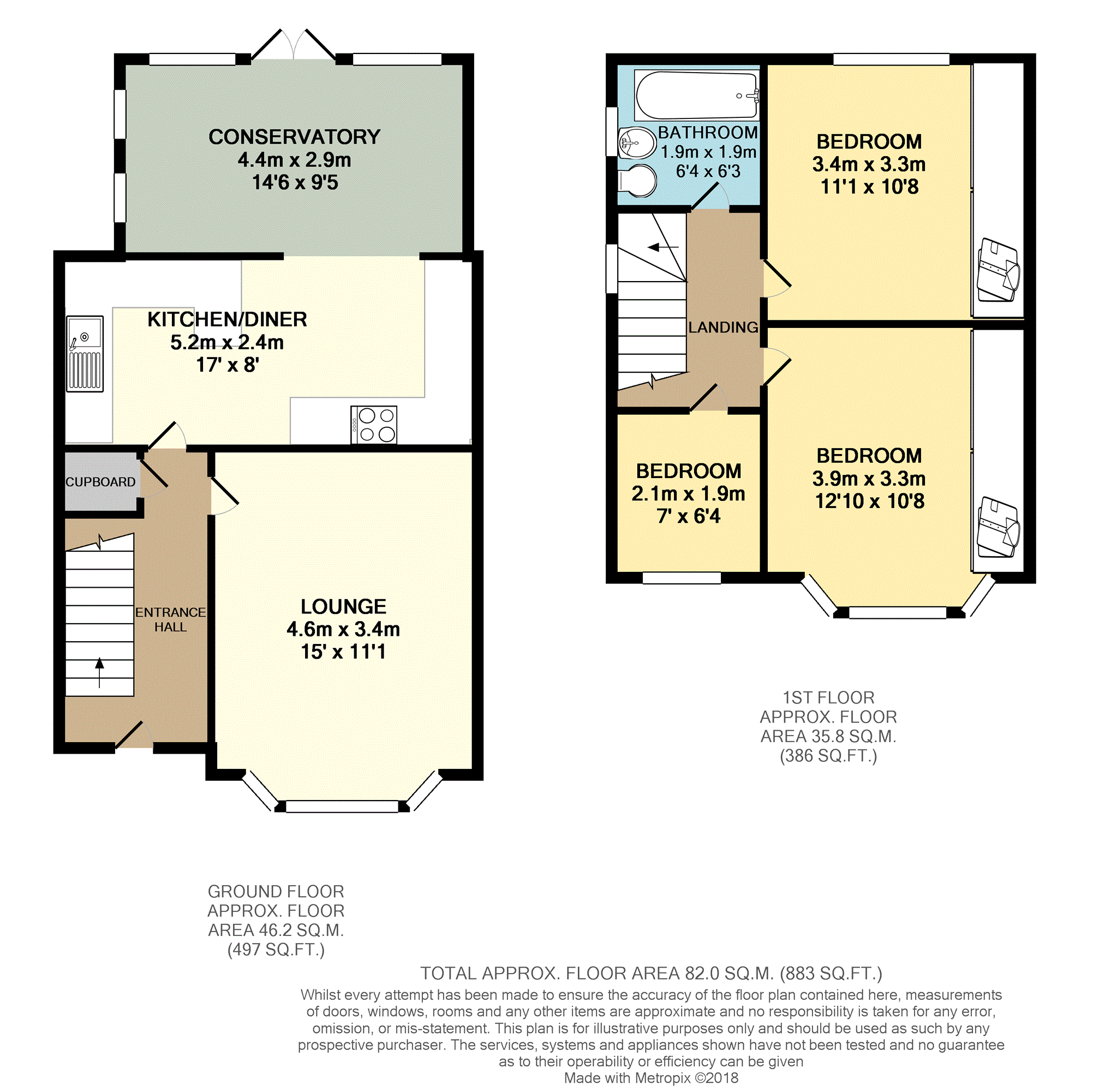3 Bedrooms Semi-detached house for sale in Middleton Road, Reddish SK5 | £ 190,000
Overview
| Price: | £ 190,000 |
|---|---|
| Contract type: | For Sale |
| Type: | Semi-detached house |
| County: | Greater Manchester |
| Town: | Stockport |
| Postcode: | SK5 |
| Address: | Middleton Road, Reddish SK5 |
| Bathrooms: | 1 |
| Bedrooms: | 3 |
Property Description
Bay fronted semi detached with a conservatory / garden room style extension which is open plan to the modern fitted kitchen. A spacious 15ft lounge provides a separate living space, a feature that is much sought after by many families. A traditional entrance hall with spindle staircase completes the well planned accommodation. To the first floor there are two double bedrooms, single bedroom and bathroom. All 3 bedrooms have modern fitted furniture and the bathroom has a white suite including an over bath shower. A boarded accessed via a pull down ladder provides great storage or can be used as a hobby room as it is carpeted and lit. The property is well appointed with uPVC double glazing and combi gas central heating, the kitchen has modern units and integrated cooking appliances, fridge, freezer, dishwasher, washing machine and wine cooler. There are garden areas to the front and rear, the rear with a lawn, patio and sheds.
The property is ideally locaed tucked away yet close to the A57, M60 motorway networks and bus routes and Reddish North Railway Station is less than half a mile away. There are a range of local shops, popular schools and a park nearby.
Entrance Hall
Entrance door with glazed surround. Spindle staircase to first floor accommodation. Door to under stairs storage cupboard. Dado rail. Laminate flooring. Doors to lounge and kitchen. Central heating radiator.
Lounge
15'0 Max x 11'1
uPVC double glazed bay window to front. Central heating radiator.
Kitchen/Diner
17'0 x 8'0
Modern units including larder unit, work surfaces and breakfast bar. Sink unit with mixer tap. Built in oven, combi microwave oven, hon and extractor canopy. Integrated fridge, freezer, dishwasher, washing machine and wine cooler. Open plan access to conservatory. UPVC double glazed window to side.
Conservatory
UPVC double glazed French doors to garden. UPVC double glazed windows to side and rear. Power operated roof window. Tiled floor surfaces. Central heating radiator.
First Floor Landing
Panelled doors to bedrooms and bathroom. Spindle balustrade. Pull down ladder to boarded loft with light. UPVC double glazed window to side.
Bedroom One
12'10 x 10'8
Fitted wardrobes. UPVC double glazed bay window to front. Central heating radiator.
Bedroom Two
11'0 x 10'8
Fitted wardrobes. UPVC double glazed window to rear. Central heating radiator.
Bedroom Three
7'0 x 6'4
Fitted storage. UPVC double glazed window to front.
Bathroom
Panelled bath with shower over, basin and WC suite. UPVC double glazed window to side. Central heating radiator.
Garden
Front garden area with lawn and hardstanding. Gate to side to path to rear garden.
Rear garden patio, lawn and wooden sheds.
Tenure
The property is leasehold with the remainder of a 999 year lease from 1936 subject to a yearly ground rent of £5.
Property Location
Similar Properties
Semi-detached house For Sale Stockport Semi-detached house For Sale SK5 Stockport new homes for sale SK5 new homes for sale Flats for sale Stockport Flats To Rent Stockport Flats for sale SK5 Flats to Rent SK5 Stockport estate agents SK5 estate agents



.png)











