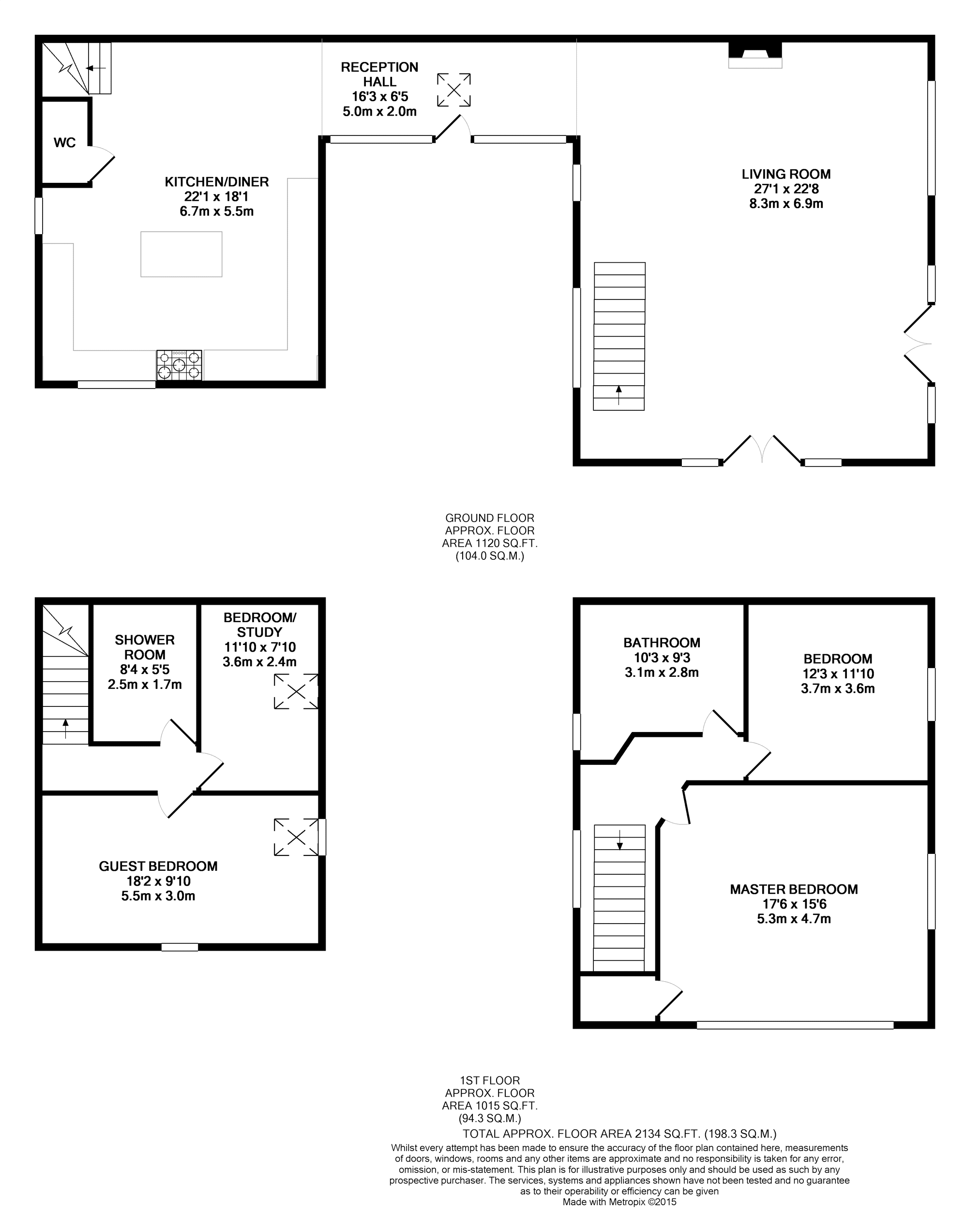4 Bedrooms Semi-detached house for sale in Middlewich Road, Minshull Vernon Nr Nantwich CW1 | £ 500,000
Overview
| Price: | £ 500,000 |
|---|---|
| Contract type: | For Sale |
| Type: | Semi-detached house |
| County: | Cheshire |
| Town: | Crewe |
| Postcode: | CW1 |
| Address: | Middlewich Road, Minshull Vernon Nr Nantwich CW1 |
| Bathrooms: | 2 |
| Bedrooms: | 4 |
Property Description
Spectacular contemporary barn conversion with stunning open countryside views with a beautifully light and airy feel throughout. This elegant home that was bought as a shell by the current owners and has been tastefully appointed a top quality breakfast kitchen, flooring throughout and all other fixtures and fittings. The open plan ground floor living space comprises, a large open living room, large hall, breakfast/dining/kitchen, downstairs cloakroom, two separate first floor areas one with the master bedroom, third bedroom and full bathroom suite, the second with guest bedroom, shower room and fourth bedroom/study. Externally is a double sized garage, large south facing garden and ample parking for numerous vehicles.
If you have any questions feel free to call paul roscoe on
Reception Hall
Solid oak front door opens to a beautiful spacious home.
Large windows to either side of the door with roof light
above gives a very open and airy feel. Solid oak flooring and access to either side of the property.
Kitchen / Diner
Fitted with a comprehensive range of cream wall and base units with black granite worktops comprising various soft close cupboards and drawers, also incorporating an inset 1 1/2 bowl 'Franke' stainless steel sink with mixer tap. Integrated appliances include, dishwasher, washing machine and tumble dryer. A large Rangemaster oven is set within an alcove with extractor hood over. A large island unit provides further cupboards and drawers, space for American style fridge/freezer, tiled splash backs, tiled floor, complimentary plinth lighting and under cupboard lighting. Halogen inset ceiling lights. Windows to the front and side aspects.
Space and swinging bracket for a large flat screen TV. Cupboard housing 'Worcester'
lpg boiler, radiator and stairs rising to first floor.
Downstairs Cloakroom
Low-level WC and washbasin with
complimentary tiled walls and floor.
Open Plan Living
Two French windows with further windows to three sides giving this room a very open feel and enjoying the spectacular views. Large ornate fireplace housing
wood burning stove and log store, solid oak flooring, radiators and open tread staircase rising to the first floor.
Master Bedroom
Large almost floor to ceiling arched barn window as well as side window, decorative exposed beams, built-in wardrobe, fitted carpets and radiator.
Bedroom Three
Window to rear aspect, fitted carpets, radiator and loft cupboard under the eaves.
Bathroom
Fitted with a full contemporary white suite comprising low-level WC and pedestal washbasin with mixer tap, corner Jacuzzi bath with mixer tap, double walk-in shower, chrome ladder style heated towel rail, radiator, extraction fan and shaver point. Window
to side aspect and complimentary tiled floor and walls.
Guest Room
Windows with open views and skylight window, built-in
storage cupboard, loft space cupboard, fitted carpets and radiator.
Bedroom Four / Study
Rooflight window, fitted carpets and radiator.
Shower Room
Fitted with a white suite comprising low-level WC with
concealed cistern, vanity washbasin with mixer tap and
cupboard below, double walk-in shower, chrome ladder style radiator, extractor fan, shaver point, inset halogen
spotlights, complimentary tiled floor and walls.
Outside
Access to the property is through electrically
operated wooden gates with personal intercom set in to a recently built brick wall for added privacy. The large
graveled driveway will easily accommodate numerous vehicles. There is a flagged patio area stretching around the property, with the majority enjoying a southerly aspect making this a delightful space to enjoy throughout the day. The garden is laid to lawn with open views across the Cheshire countryside.
Double Garage
Detached double garage measuring; 20'7 x 19' 10 Pitched roof with electrically operated up and over door, power and lights
Property Location
Similar Properties
Semi-detached house For Sale Crewe Semi-detached house For Sale CW1 Crewe new homes for sale CW1 new homes for sale Flats for sale Crewe Flats To Rent Crewe Flats for sale CW1 Flats to Rent CW1 Crewe estate agents CW1 estate agents



.png)











