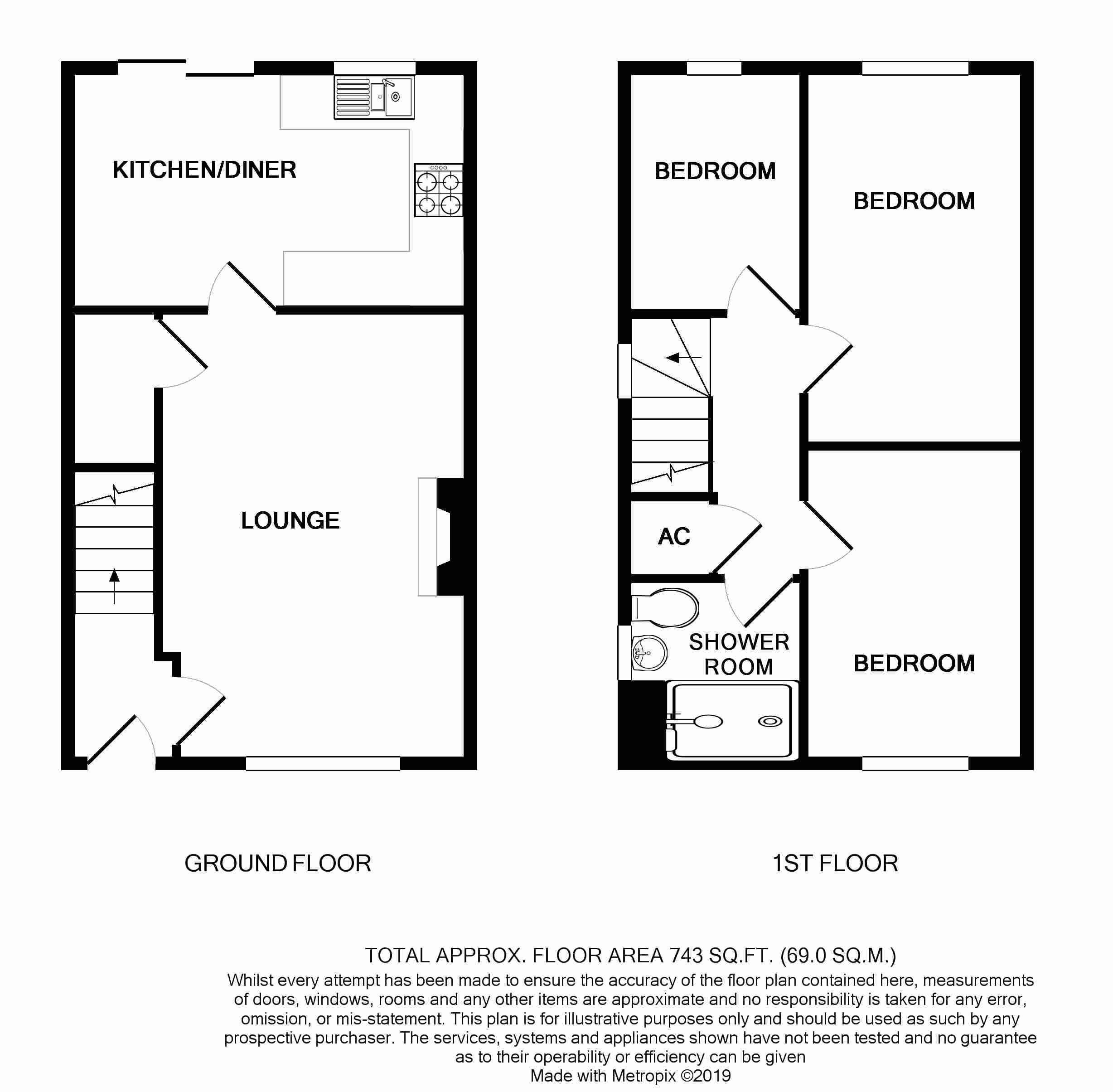3 Bedrooms Semi-detached house for sale in Midvale Avenue, Hillsborough, Sheffield S6 | £ 180,000
Overview
| Price: | £ 180,000 |
|---|---|
| Contract type: | For Sale |
| Type: | Semi-detached house |
| County: | South Yorkshire |
| Town: | Sheffield |
| Postcode: | S6 |
| Address: | Midvale Avenue, Hillsborough, Sheffield S6 |
| Bathrooms: | 0 |
| Bedrooms: | 3 |
Property Description
Hunters Hillsborough are delighted to market this modern three bedroom semi detached family home located in this popular and much sought after area of Sheffield. The property which is located on a small private estate briefly comprises; entrance lobby with stairway access to the first floor, neutrally decorated living room and an open plan dining kitchen to the rear. To the first floor are three bedrooms and modern fully tiled shower room. Externally the property has off road parking with gardens to the front, side and rear. Both the side and rear offer ideal space for future extensions though any buyer should make their own investigations as to the feasibility and comply with both building and planning control.
This well proportioned home is available with no onward chain and early completion and should be viewed to appreciate the size, position and potential on offer. The property is well placed having a range of local shops together with access to both Hillsborough and Sheffield centres via Infirmary Road with tram stops within 5 minutes walk.
On the ground floor
entrance lobby
Having stairway access to the first floor.
Living room
4.98m (16' 4") x 3.42m (11' 3")
The living room is to the front of the house and has a decorative dado rail and plate rack. There is a fire surround with marble hearth providing space for an electric fire. A useful built in under stairs cupboard provides storage.
Kitchen dining room
4.42m (14' 6") x 2.67m (8' 9")
The dining kitchen comprises a 1.5 bowl sink unit with mixer tap set into a ‘U’ shaped worktop with cupboards and drawers below together with space, plumbing and drainage for an automatic washing machine. There is an integrated oven with a companion gas hob, a range of matching wall cupboards and an electric extractor hood. The walls are part ceramic tiled with a dado rail to the dining area. A wall mounted gas fired boiler provides central heating and hot water. To the dining area is a tall matching cupboard. A sliding patio door open to access the garden.
On the first floor
landing
The landing has a built in airing cupboard which houses a pre lagged hot water cylinder with electric immersion heater. There is loft hatch access to the sub roof void which is insulated and part boarded for storage.
Master bedroom
4.16m (13' 8") x 2.40m (7' 10")
The master bedroom is to the rear and over looks the garden.
Bedroom no.2
3.50m (11' 6") x 2.40m (7' 10")
The second double bedroom is to the front.
Bedroom no.3
2.70m (8' 10") x 2m (6' 7")
The third bedroom is to the rear and over looks the garden.
Shower room
The fully tiled modern shower room has a walk in cubicle with mains shower, vanity wash hand basin with cupboards below and a hidden cistern push button low flush w.C. There is a chrome towel radiator and an electric extractor fan.
Outside
Externally the property has off road parking to the front and side with gardens to the front, side and rear. The latter is fully enclosed and has a patio seating area and lawn together with a timber garden shed and an outside tap.
Tenure
The property is Freehold.
Rating assessment
We are verbally advised by the Local Authority that the property is assessed for Council Tax purposes to Band B.
Central heating and double glazing
The property has the benefit of gas central heating with panel radiators throughout while the windows throughout are upvc framed sealed double glazed units.
Vacant possession
Vacant possession will be given on completion and all fixtures and fittings mentioned in the above particulars are to be included in the sale.
Mortgage facilities
We should be pleased to advise you in obtaining the best type of Mortgage to suit your individual requirements.
Your home is at risk if you do not keep up repayments on A mortgage or other loans secured on it.
Property Location
Similar Properties
Semi-detached house For Sale Sheffield Semi-detached house For Sale S6 Sheffield new homes for sale S6 new homes for sale Flats for sale Sheffield Flats To Rent Sheffield Flats for sale S6 Flats to Rent S6 Sheffield estate agents S6 estate agents



.png)











