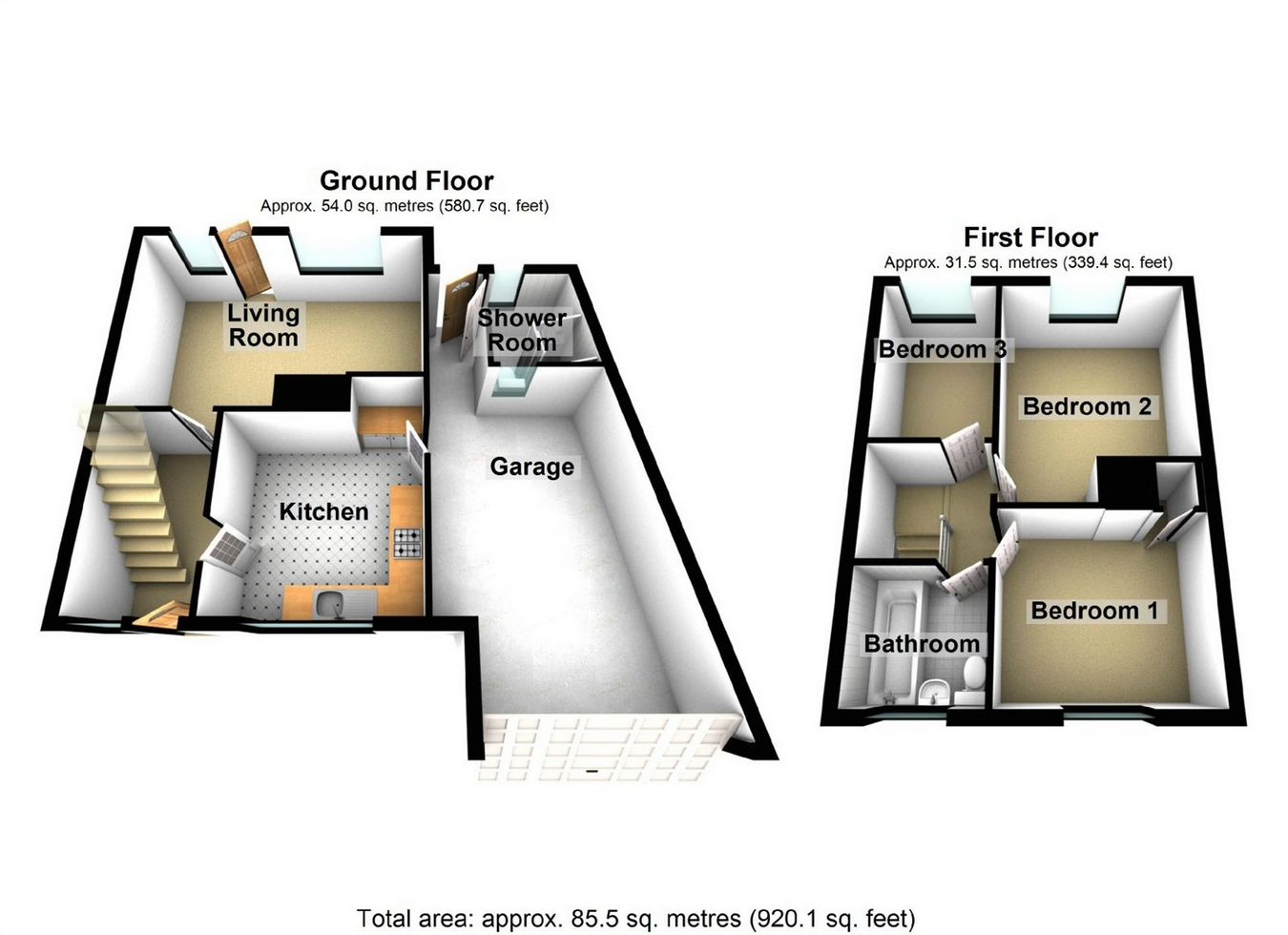3 Bedrooms Semi-detached house for sale in Mildenhall, Tamworth, Staffordshire B79 | £ 239,950
Overview
| Price: | £ 239,950 |
|---|---|
| Contract type: | For Sale |
| Type: | Semi-detached house |
| County: | Staffordshire |
| Town: | Tamworth |
| Postcode: | B79 |
| Address: | Mildenhall, Tamworth, Staffordshire B79 |
| Bathrooms: | 0 |
| Bedrooms: | 3 |
Property Description
A very well presented modernised gas centrally heated double glazed three bedroomed semi-detached. Through hall, well proportioned rear lounge, separate kitchen, refitted bathroom, additional ground floor shower room, extra large built on side garage.
This very well presented semi-detached residence occupies an excellent position on this very popular thoroughfare which runs off Wigginton Road on the north side of Tamworth. All the usual amenities are within comfortable reach including good local schools, regular bus services and local shops.
Constructed in brick beneath a pitched tiled roof the residence presents a smart appearance to the roadway having tile cladding to part of the front elevation and white UPVC framed double glazed windows and entrance doors. The house stands back behind a wide foregarden having spacious pebbled driveway leading to the built on side garage flanked by lawn with shrub and flower stocked borders.
Having the benefit of gas central heating via radiators, double glazing, a useful ground floor shower room and refitted bathroom the accommodation in detail comprises:
Canopy porch
with part glazed white UPVC panelled entrance door with matching side panel to
through hall
having wood strip effect laminate flooring, double panel radiator and useful understairs store cupboard off.
Full width lounge (rear)
16' 1" x 10' 6" (4.89m x 3.21m) having wide picture window and fully glazed UPVC framed double glazed door to the rear garden, stained wood fireplace surround with raised hearth and panel radiator.
Separate fitted kitchen
9' 8" x 11' 2" (2.94m x 3.41m excluding recess) having range of light wood and white fronted units beneath granolithic effect work surfaces including work surfaces with inset sink and drainer complete with mixer taps having cupboard, drawers and recess under for automatic washing machine flanked by further work surface with inset four ring ceramic hob, having built in electric oven, cupboards and drawer beneath, further small work surface with recess under for fridge and small cupboard under, range of matching wall mounted cupboards, wide picture window to the foregarden, panel radiator, plumbing for automatic washing machine, part glazed white UPVC framed double glazed door to side garage, cooker panel and ample power points.
To the rear of the property approached via the built on side garage is the
useful ground floor shower room
having white three piece suite comprising shower cubicle complete with independent electric shower, pedestal wash basin and close coupled WC, the shower room having inset ceiling downlighters, ceiling mounted extractor and two obscured glass windows.
Stairway from hall to first floor landing
having ceiling hatch to loft area and off which lead
three bedrooms and refitted bathroom
bedroom one (front)
9' 10" x 9' 9" (3.00m x 2.98m) having wood strip effect laminate floor, built in useful storage cupboard, picture window to roadway and panel radiator.
Bedroom two (rear)
9' 10" x 9' 6" (3.00m x 2.89m excluding wide recess) having window to rear garden and panel radiator.
Bedroom three (rear)
8' 3" x 6' (2.52m x 1.82m) having window to rear garden, wood strip effect laminate flooring and panel radiator.
Refitted bathroom
having white three piece suite comprising panelled bath complete with independent electric shower and shower screen, wash basin set into vanity unit and boxed in close coupled WC, the bathroom having ceramic tiling to full height on three walls with laminate panelling to part height on the remaining wall, obscured glass window and chrome heated towel rail.
Outside.
To the side of the residence approached via the spacious washed pebbled driveway is the
extra large built on side garage
16' 10" x 11' 5" (5.14m excluding rear passageway x 3.49m) narrowing to 3.0m towards the rear having electronic roller shutter entrance door, power points, fluorescent light fitment and lantern ceiling light. Here also is located the recently installed 'Baxi' combination gas fired boiler which provides central heating and domestic hot water. Passageway from the rear of the garage gives access to the ground floor shower room and also via part glazed white UPVC panelled entrance door to the
neatly laid out well maintained rear garden
having full width concrete flagged patio, shaped lawn with shrub and flower stocked borders, beyond which is a further patio area complete with timber garden shed and summerhouse. The garden is enclosed on all sides by a combination of close board and panel fencing.
Property Location
Similar Properties
Semi-detached house For Sale Tamworth Semi-detached house For Sale B79 Tamworth new homes for sale B79 new homes for sale Flats for sale Tamworth Flats To Rent Tamworth Flats for sale B79 Flats to Rent B79 Tamworth estate agents B79 estate agents



.png)











