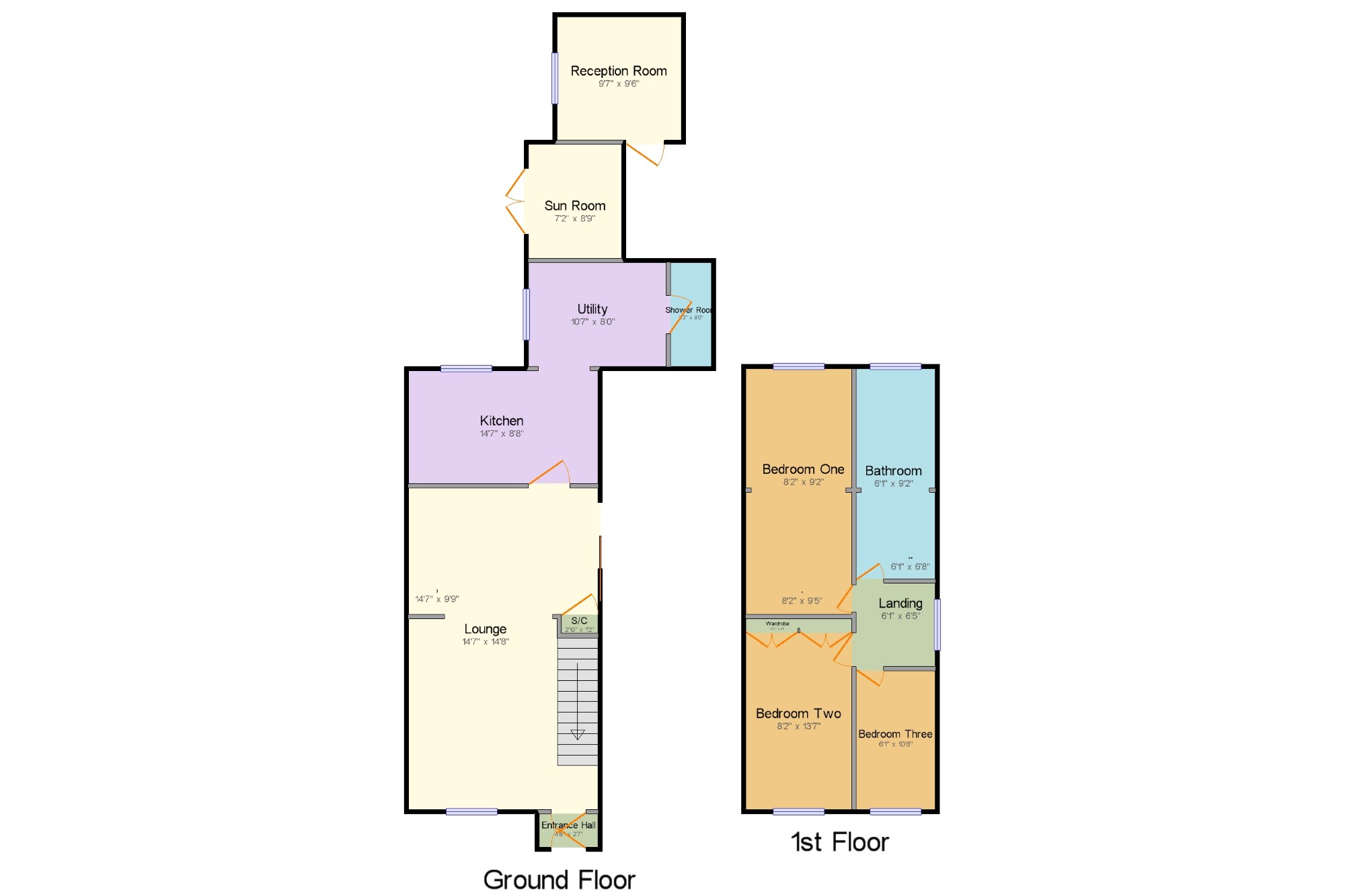3 Bedrooms Semi-detached house for sale in Milford Drive, Ilkeston, Derbyshire DE7 | £ 185,000
Overview
| Price: | £ 185,000 |
|---|---|
| Contract type: | For Sale |
| Type: | Semi-detached house |
| County: | Derbyshire |
| Town: | Ilkeston |
| Postcode: | DE7 |
| Address: | Milford Drive, Ilkeston, Derbyshire DE7 |
| Bathrooms: | 1 |
| Bedrooms: | 3 |
Property Description
Accommodation, briefly comprises; Entrance hall, spacious lounge, modern fitted kitchen and utility room, downstairs shower room, sun room and additional reception room. To the first floor are three bedrooms and family bathroom. Outside the property has a front garden and driveway. To the side of the property is a private seating area and to the rear a low maintenance rear garden with fenced boundaries, raised areas and artificial grass.
Extended three bedroom semi detached houseGenerous sized reception rooms
two bathrooms
modern kitchen and utility room
low maintenance rear garden
front garden and driveway
Entrance Hall x . Composite front door leading in to the entrance hall. Radiator and door leading through to the lounge
Lounge14'7" x 14'8" (4.45m x 4.47m). Spacious lounge having double glazed uPVC window facing the front, patio doors to the side open on to a outdoor seating area. Two radiator.
Kitchen14'7" x 8'8" (4.45m x 2.64m). Modern fitted range of wall, drawer and base units with roll top work surfaces, complimentary tiled splash backs and and one and a half bowl sink with drainer and mixer tap. Space for range cooker, Integrated dishwasher and extractor fan. Double glazed uPVC window facing the rear
Utility10'7" x 8' (3.23m x 2.44m). Roll top work surface with belfast style sink. UPVC double glazed door and double glazed uPVC window facing the side. Door to the shower room
Shower Room3'2" x 8' (0.97m x 2.44m). Three piece white suite incorporating low level WC, walk-in shower, and pedestal sink. Double glazed uPVC window facing the rear, heated towel rail, tiled flooring and walls.
Sun Room7'2" x 8'9" (2.18m x 2.67m). Currently used as a sitting area with views over the garden and having UPVC double glazed door opening onto the garden.
Reception Room9'7" x 9'6" (2.92m x 2.9m). Currently used as a dining area having double glazed uPVC window facing the side.
Landing6'1" x 6'5" (1.85m x 1.96m). Double glazed uPVC window facing the side, doors opening to three bedrooms and family bathroom
Bedroom One8'2" x 9'2" (2.5m x 2.8m). Double bedroom with dressing area, double glazed uPVC window facing the rear and radiator.
Bedroom Two8'2" x 13'7" (2.5m x 4.14m). Double bedroom with fitted wardrobes, double glazed uPVC window facing the front and radiator.
Bedroom Three6'1" x 10'8" (1.85m x 3.25m). Double glazed uPVC window facing the front, storage cupboard and radiator.
Bathroom6'1" x 9'2" (1.85m x 2.8m). Spacious bathroom with four piece white suite incorporating, tiled flooring and walls, low level WC, corner bath, corner shower and vanity unit with double sink. Double glazed uPVC window facing the rear and heated towel rail.
Outside x . Outside the property has a front garden and driveway. To the side of the property is a private seating area and to the rear a low maintenance rear garden with fenced boundaries, raised areas and artificial grass.
Property Location
Similar Properties
Semi-detached house For Sale Ilkeston Semi-detached house For Sale DE7 Ilkeston new homes for sale DE7 new homes for sale Flats for sale Ilkeston Flats To Rent Ilkeston Flats for sale DE7 Flats to Rent DE7 Ilkeston estate agents DE7 estate agents



.png)











