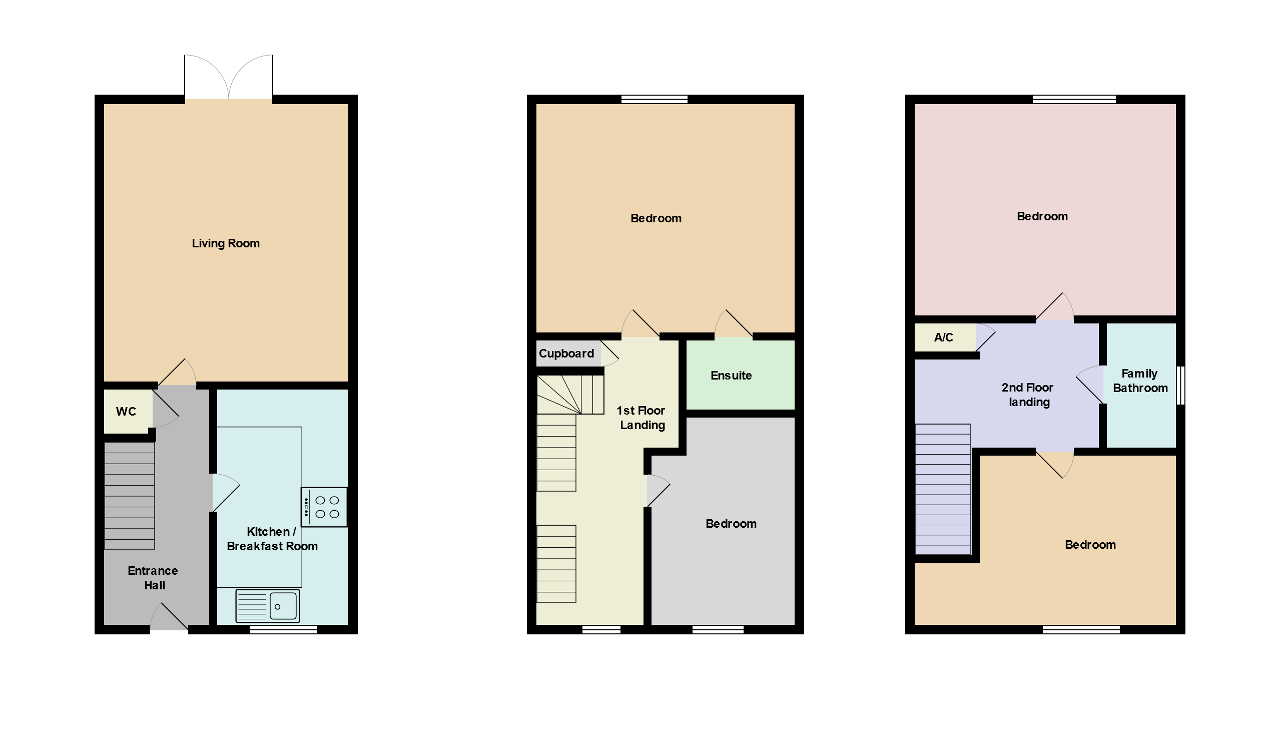4 Bedrooms Semi-detached house for sale in Milfrean View, Brynmawr NP23 | £ 185,000
Overview
| Price: | £ 185,000 |
|---|---|
| Contract type: | For Sale |
| Type: | Semi-detached house |
| County: | Blaenau Gwent |
| Town: | Ebbw Vale |
| Postcode: | NP23 |
| Address: | Milfrean View, Brynmawr NP23 |
| Bathrooms: | 0 |
| Bedrooms: | 4 |
Property Description
** the wow factor ** generous 4 bedroom property ** ideal family home **
deeds Estate Agents are really pleased to offer for sale this very well presented 4 bedroom family home with space galore. This property is set over 3 floors and is everything a family needs... Enclosed flat rear garden, parking for 3 vehicles, garage with power and lighting, great layout and generous sized rooms.
This one's a real must see and won't be hanging around!
Be quick to view... Call deeds on !
Ground Floor
Entrance hallway
Entered via a composite door with double glazed window, radiator, stairs to the first floor and second floor, WC to the side.
Downstairs WC
Low level WC, wash hand basin, radiator.
Living Room
14' 5'' x 12' 9'' (4.4m x 3.9m) UPVC Double glazed French doors to the rear which open out onto the flat rear garden space, radiator.
Kitchen/Breakfast Room
16' 0'' x 7' 6'' (4.9m x 2.3m) Galley style modern fitted kitchen with a range of matching wall and floor units with roll top work surfaces, tiled flooring and matching splashbacks, integrated gas hob, double electric oven and grill, dishwasher and washing machine, one and a half bowl sink and drainer to the front, cupboard housing gas boiler for the central heating system, uPVC double glazed window to the front, with plenty of space that incorporates a breakfast bar area... If more space is needed then there is an option to take out the dividing wall to open up the area (as advised by the vendors).
First Floor
First floor landing
Access to all rooms, storage cupboard to the side, stairs to second floor.
Bedroom 1
12' 9'' x 12' 1'' (3.9m x 3.7m) UPVC Double glazed window to the rear, radiator, door to...
En-suite
Modern shower suite comprising corner glass shower cubicle with wall mounted chrome mixer shower, tiled walls, chrome towel rail radiator, low level WC and matching white pedestal wash hand basin, frosted uPVC double glazed window to the side.
Bedroom 4
11' 5'' x 8' 6'' (3.5m x 2.6m) UPVC Double glazed window to the front, radiator.
Second Floor
Second Floor Landing
Access to all rooms, loft hatch giving access to the loft space, cupboard housing a pressurised hot water cylinder.
Bedroom 2
13' 0'' x 11' 5'' (3.97m x 3.48m) UPVC Double glazed window to the rear, radiator.
Family Bathroom
Modern bathroom suite comprising, panel bath low level WC, pedestal wash hand basin, chrome towel rail, frosted uPVC double glazed window to the side, tiled bath area.
Bedroom 3
12' 1'' x 11' 11'' (3.7m x 3.64m) UPVC Double glazed window to the front, radiator.
Exterior
Outside - Rear Garden
Flat rear garden with patio area and rest is laid lawn, enclosed by wooden fencing this is a garden ready to enjoy!
Outside - Side Driveway/garage
Drive way to the side, with parking for 3 vehicles, access to attached garage with up and over door, power and lighting and rear pedestrian door access to the rear garden.
Property Location
Similar Properties
Semi-detached house For Sale Ebbw Vale Semi-detached house For Sale NP23 Ebbw Vale new homes for sale NP23 new homes for sale Flats for sale Ebbw Vale Flats To Rent Ebbw Vale Flats for sale NP23 Flats to Rent NP23 Ebbw Vale estate agents NP23 estate agents



.png)








