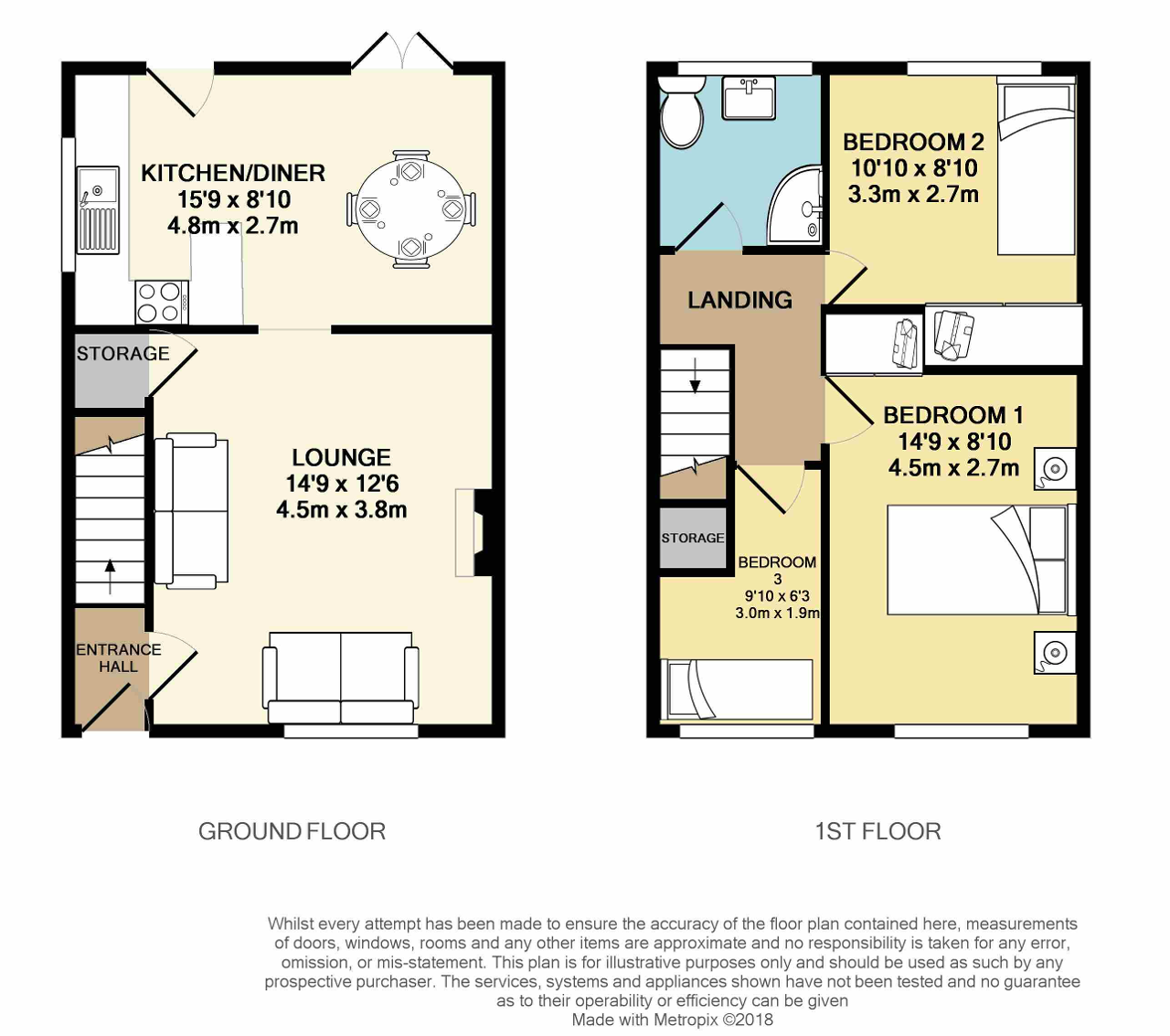3 Bedrooms Semi-detached house for sale in Mill Close, Inskip, Lancashire PR4 | £ 169,999
Overview
| Price: | £ 169,999 |
|---|---|
| Contract type: | For Sale |
| Type: | Semi-detached house |
| County: | Lancashire |
| Town: | Preston |
| Postcode: | PR4 |
| Address: | Mill Close, Inskip, Lancashire PR4 |
| Bathrooms: | 0 |
| Bedrooms: | 3 |
Property Description
This is a beautiful three bedroom semi detached which requires viewing to fully appreciate. The accommodation is very well presented, has gas central heating and double glazing and briefly comprises; hall, lounge, fitted kitchen with dining area, conservatory, three bedrooms and a three piece shower room.
Externally the property enjoys lovely, well tended gardens to three sides having farmland views to the side together with a detached garage.
This home is located in the small village of Inskip, approximately 8 miles from Preston, 8 miles from Garstang and 10 miles from Blackpool. Inskip can be accesed via the A6, leading to the M6.
These particulars have been produced as general guidance and do not form any part of a binding contract. Electric, Gas, plumbing, heating, drainage or any other appliances have not been tested by I Love-Homes (ilh). Whilst every care is take, any measurements given in these details are approximate. No employee of ilh is authorised to give or make any representation of warranty towards the home.
Details are available to download, store and use for own personal use. They must not be retransmitted, republished or redistributed. The ilh logo and ownership copyright must remain on all publications.
Ground Floor
Hall
Double glazed door to the front elevation leading into the hall. Stairs leading up to The first floor landing. Radiator.
Lounge
14' 8'' x 12' 4'' (4.48m x 3.76m) Double glazed window to the front elevation. Living flame gas fire set in a wooden surround. Under stairs store cupboard. Door leading to the dining area.
Dining Area
8' 9'' x 8' 7'' (2.68m x 2.62m) Double glazed French doors to the rear elevation leading into the conservatory. Radiator. Opens onto the kitchen.
Kitchen
8' 8'' x 6' 11'' (2.66m x 2.12m) Double glazed window to the side elevation. Range of base units with contrasting work surfaces and matching wall mounted cabinets which extend to create a room divider between the kitchen and dining areas. Integrated freezer.. Four burner gas hob with electric double oven. Inset one and a half bowl sink and drainer. Plumbed for washing machine. Space for fridge. Tiled floor. "Baxi" central heating boiler.
Conservatory
12' 5'' x 9' 5'' (3.8m x 2.88m) Double glazed windows to three elevations. Tiled floor. Electric heater.
First Floor
First Floor Landing
Double glazed window to the side with views. Loft access to boarded roof space having pull down ladder and plug in light.
Bedroom One
13' 0'' x 8' 9'' (3.97m x 2.69m) Double glazed window to the side elevation. Fitted bedroom furniture to include wardrobes, shelving, dressing table and bedside cabinets.
Bedroom Two
10' 6'' x 8' 11'' (3.22m x 2.74m) Double glazed window to the rear elevation. Radiator.
Bedroom Three
9' 10'' x 6' 5'' (3m x 1.96m) Double glazed window to the front elevation. Radiator. Over stairs bulkhead with store cupboard.
Shower Room
Double glazed window to the rear elevation. Three piece suite comprising; Corner shower cubicle with mixer shower, pedestal wash hand basin and close coupled W.C.. Part tiled elevations. Radiator.
Exterior
Gardens and Parking
Gardens: Lovely gardens to three sides laid mainly to lawn at the front and with paved patio having shrub and planted beds and border to the rear.
Parking: Driveway parking plus detached garage with up and over door, power and light.
Property Location
Similar Properties
Semi-detached house For Sale Preston Semi-detached house For Sale PR4 Preston new homes for sale PR4 new homes for sale Flats for sale Preston Flats To Rent Preston Flats for sale PR4 Flats to Rent PR4 Preston estate agents PR4 estate agents



.png)











