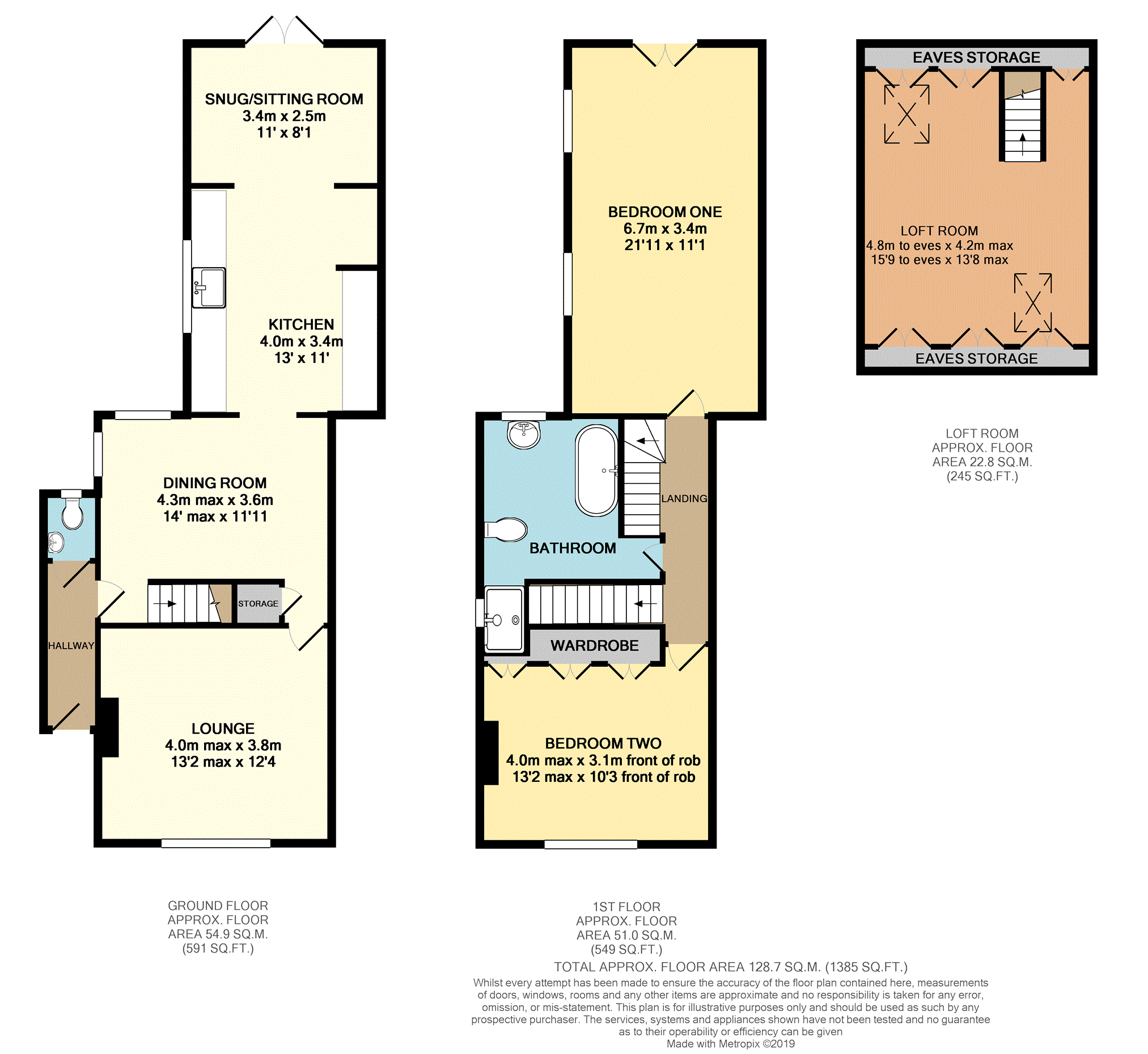2 Bedrooms Semi-detached house for sale in Mill End, Audley ST7 | £ 290,000
Overview
| Price: | £ 290,000 |
|---|---|
| Contract type: | For Sale |
| Type: | Semi-detached house |
| County: | Staffordshire |
| Town: | Stoke-on-Trent |
| Postcode: | ST7 |
| Address: | Mill End, Audley ST7 |
| Bathrooms: | 1 |
| Bedrooms: | 2 |
Property Description
Occupying a pleasant position within the desirable semi-rural village of Audley boasting wonderful far reaching picturesque views, this exceptionally well presented two bedroom semi-detached cottage offers an impressive spacious and versatile living accommodation retaining some of its original character features whilst having a lovely blend of modern twist throughout and benefits from having a good size loft room, beautiful well maintained garden area to the rear and being sold with no upper chain.
The accommodation briefly comprises of entrance hall, downstairs cloakroom, dining room, lounge, kitchen, first floor landing having two bedrooms, bathroom and access to loft room via further staircase. Externally the property has a beautiful well maintained garden area to the rear.
Audley is a popular and sought after semi rural village and offers an abundance of local amenities including local shops, express supermarket, convenience stores, hairdressers, butchers, cafe, post office, church, selection of pubs and restaurants, as well as essential services such as pharmacy and medical centre. Within the village there is a range of leisure activities/facilities to suit everyone within the village to include football club, cricket and bowling clubs and climbing centre. A good selection of both primary and secondary schools are nearby, whilst all major road and rail links are within easy access.
Entrance Hall
Double glazed door to front elevation, quarry tiled flooring, doors to:-
Downstairs Cloakroom
Double glazed window to rear elevation, comprising low level WC, cloakroom wash hand basin, quarry tiled flooring.
Dining Room
14ft max x 8ft 11
Double glazed windows to both side and rear elevations, stairs to first floor landing, under stairs storage, wooden flooring, tradition column style radiator, opening to kitchen, door to:-
Lounge
13ft 2 max x 12ft 4
Double glazed window to front elevation, feature fireplace having wooden surround and slate tiled hearth with cast iron multi fuel stove, wooden flooring, traditional column style radiator.
Kitchen
13ft x 11ft 4 max
The stunning country style bespoke kitchen has double glazed window to side elevation, comprising a range of wall, base and drawer units having wood work surfaces over, incorporating Belfast sink, space for range cooker having extractor fan over, space for fridge freezer, recessed spotlights to ceiling, wooden flooring, opening to:-
Snug / Sitting Room
11ft x 8ft 1
This beautiful cosy sitting area offers a versatile living space perfect for relaxing looking out over the peaceful garden and surrounding areas having double glazed french doors to rear elevation opening onto patio area, wooden flooring.
First Floor Landing
Staircase to loft room, traditional column style radiator, doors to:-
Bedroom One
21ft 11 x 11ft 1
Double glazed french doors to rear elevation opening onto Juliet style balcony having wonderful far reaching picturesque countryside views, two double glazed window to side elevation, original exposed wooden beams to ceiling, two tradition column style radiators.
Bedroom Two
13ft 2 max x 11ft 4
Double glazed window to front elevation having wonderful open field views, comprising a range of built in wardrobes, cast iron feature fireplace, traditional column style radiator.
Bathroom
Double glazed windows to both side and rear elevations, comprising traditional high level WC, pedestal wash hand basin, beautiful freestanding roll top bath, separate walk in shower area, part tiled walls, recessed spotlight to ceiling, wooden flooring, traditional column style radiator.
Loft Room
15ft 9 x 13ft 8 max
This good size loft room has two double glazed Velux skylights to ceiling, under eaves storage, traditional column style radiator.
Outside
Mill End Cottage is situated on a beautiful quiet country lane positioned behind a lower brick wall and hedgerow having wooden gate giving access to a small cottage style garden area being mainly laid to lawn having borders with an array of shrubs and gravelled pathway to the side of the property giving access to the side and rear garden. To the side of the property there is a gravelled patio area having borders with an array of shrubs, whilst to the rear there is a stunning Indian stone paved patio area, raised garden area being mainly laid to lawn giving access to a further cobbled patio area and good size brick outbuilding.
Outbuildings
This good size brick built outbuilding has double wooden doors to size elevation, window to both front, side and rear elevations, boarded storage area to loft space, power and lighting.
Property Location
Similar Properties
Semi-detached house For Sale Stoke-on-Trent Semi-detached house For Sale ST7 Stoke-on-Trent new homes for sale ST7 new homes for sale Flats for sale Stoke-on-Trent Flats To Rent Stoke-on-Trent Flats for sale ST7 Flats to Rent ST7 Stoke-on-Trent estate agents ST7 estate agents



.png)










