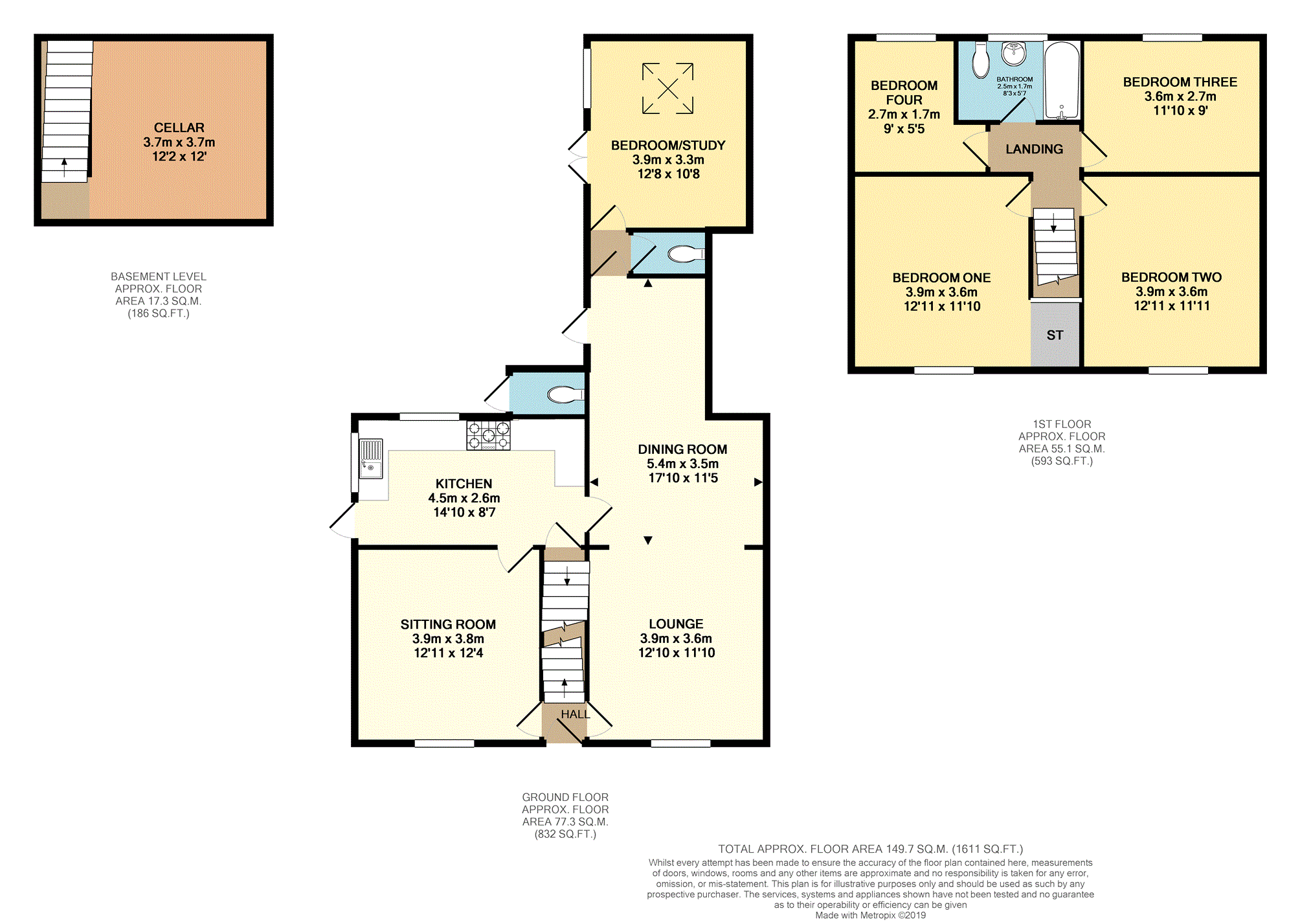5 Bedrooms Semi-detached house for sale in Mill Hill Lane, Burton-On-Trent DE15 | £ 240,000
Overview
| Price: | £ 240,000 |
|---|---|
| Contract type: | For Sale |
| Type: | Semi-detached house |
| County: | Staffordshire |
| Town: | Burton-on-Trent |
| Postcode: | DE15 |
| Address: | Mill Hill Lane, Burton-On-Trent DE15 |
| Bathrooms: | 1 |
| Bedrooms: | 5 |
Property Description
****available with no upward chain****A very well presented and deceptively spacious Victorian semi detached family home with four well proportioned bedrooms, three reception rooms and downstairs study/5th guest bedroom, delightful gardens. The property is double glazed and has gas central heating / combination boiler
Highlights include; Hall, living room, sitting room, dining room, study, fitted kitchen, family bathroom, guest WC and large cellar.
Outside there is off road parking to the front with secure gated driveway and large gardens beyond with large workshop(3m x 5m).
Ground Floor
Ground floor
Sitting Room - 12'11" x 12'4
Having a feature fireplace with inset cast iron stove, radiator, original built-in cabinet, stain glass feature window and double glazed window to front.
Lounge - 12'10'' x 11'10"
Having a feature fireplace with inset cast iron stove, double glazed window to front, radiator, coving and ceiling rose .
Dining Room - 17'10'' x 11'5 max
With double glazed French doors onto garden, Velux window, radiator and wooden flooring.
Kitchen - 8'7" x 14'10"
Fitted with an extensive array of base and eye level units having rolled edge work preparation surfaces, inset sink and drainer, space for range cooker (included) with double extractor canopy over, integrated fridge and dish washer. Double glazed windows and door to side/rear aspects.
Guest Cloaks
Having a combined wash hand basin/WC vanity unit, Velux window and tiled flooring.
Bedroom Five/Study - 12'8'' x 10'8''
With oak flooring, feature vaulted ceilings, Velux window, double glazed window and French doors onto garden.
First Floor
Bedroom One - 12'11'' x 11'11''
Having double glazed window to front elevation, carpeted flooring, central heating radiator and over stairs storage area.
Bedroom Two - 12'11'' x 11'11''
Having double glazed window to front elevation, carpeted flooring and central heating radiator.
Bedroom Three - 9'0'' x 11'10''
Having double glazed window to rear elevation, carpeted flooring and central heating radiator.
Bedroom Four - 8'8'' x 5'5''
Having double glazed window to rear elevation, wooden flooring and central heating radiator.
Bathroom - 5'7'' x 8'3''
Fitted with a panelled bath with shower over, wash hand basin, low level WC, central heated towel rail and double glazed window to rear aspect.
Property Location
Similar Properties
Semi-detached house For Sale Burton-on-Trent Semi-detached house For Sale DE15 Burton-on-Trent new homes for sale DE15 new homes for sale Flats for sale Burton-on-Trent Flats To Rent Burton-on-Trent Flats for sale DE15 Flats to Rent DE15 Burton-on-Trent estate agents DE15 estate agents



.png)











