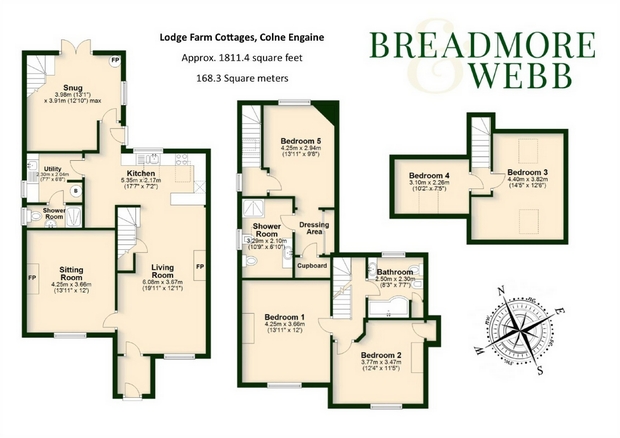5 Bedrooms Semi-detached house for sale in Mill Lane, Colne Engaine, Colchester CO6 | £ 495,000
Overview
| Price: | £ 495,000 |
|---|---|
| Contract type: | For Sale |
| Type: | Semi-detached house |
| County: | Essex |
| Town: | Colchester |
| Postcode: | CO6 |
| Address: | Mill Lane, Colne Engaine, Colchester CO6 |
| Bathrooms: | 0 |
| Bedrooms: | 5 |
Property Description
Lodge Farm Cottage is set on the edge of the Colne Valley overlooking Colne Valley golf course and surrounded by undulating countryside. The pretty village of Colne Engaine is less than half a mile away with amenities including a convenience store, bistro pub, village hall and (C of E) primary school. The village can be accessed by a handy public footpath through farmland which comes out opposite the primary school meaning the school run and village can be accessed without walking along the country lanes.
The larger village of Earls Colne, on the other side of the valley has more extensive amenities including a country club, two golf courses, tennis/recreation club, library, chemist, doctors surgery and co-op supermarket. There is a branch line railway station at Wakes Colne which is on the Marks Tey to Sudbury railway line offering links into London Liverpool Street. There is a good local road network with easy access to Colchester, the A120 (Braintree) and beyond to Stanstead airport, the M11 and M25.
The property is set back from the lane and elevated behind a parking area which leads to a landscaped split level front garden with well screened seating area and a path which leads to the side giving access to the rear garden. The house has been extended and sympathetically restored combining quality fixtures and fittings with charming period features. A spacious living/dining area opens onto the kitchen with partially vaulted ceiling. There is a good size sitting room and cosy snug along with a useful utility and downstairs shower room. All three reception rooms have log burning stoves. The original stairs ascend from the living room giving access to bedrooms one to four and a family bathroom. The rooms are arranged over two floors, Bedroom one, two and the bathroom on the first floor and bedrooms three and four in a second floor loft extension with tented ceilings and 'velux' style windows. Three of the bedrooms are double size rooms and all have character and far reaching views. The bathroom has a white suite comprising bath with shower over, vanity hand wash basin, WC and bidet. Bedroom five is accessed via a second staircase with its own dressing area and spacious en-suite shower room. The rear garden has been beautifully landscaped with extensive patio and flower/shrub borders. There is a extensive lawned area and summer house/outside room, log store, established trees and rear gate to farmers field and footpaths.
Entrance Porch
Living Room
19' 11" x 12' (6.08m x 3.67m)
Kitchen
17' 7" x 7' 1" (5.35m x 2.17m) Open plan to Living room
Utility
7' 7" x 6' 8" (2.30m x 2.04m)
Shower Room
7' 8" x 3' 3" (2.34m x 0.98m)
Sitting Room
13' 11" x 12' (4.25m x 3.66m)
Snug
13' 1" x 12' 10" (3.98m x 3.91m)
First floor
Landing
Bedroom One
13' 11" x 12' (4.25m x 3.66m)
Bedroom Two
12' 4" x 11' 5" (3.77m x 3.47m)
Bathroom
8' 2" x 7' 7" (2.50m x 2.30m)
Bedroom Five
13' 11" x 9' 8" (4.25m x 2.94m) accessed from stairs in snug.
Dressing area
En-suite Shower Room
10' 10" x 6' 11" (3.29m x 2.10m)
Second Floor
Landing
Bedroom Three
14' 5" x 12' 6" (4.40m x 3.82m) Tented ceilings
Bedroom Four
10' 2" x 7' 5" (3.10m x 2.26m) Tented ceilings
Garden
Annex
Property Location
Similar Properties
Semi-detached house For Sale Colchester Semi-detached house For Sale CO6 Colchester new homes for sale CO6 new homes for sale Flats for sale Colchester Flats To Rent Colchester Flats for sale CO6 Flats to Rent CO6 Colchester estate agents CO6 estate agents



.png)










