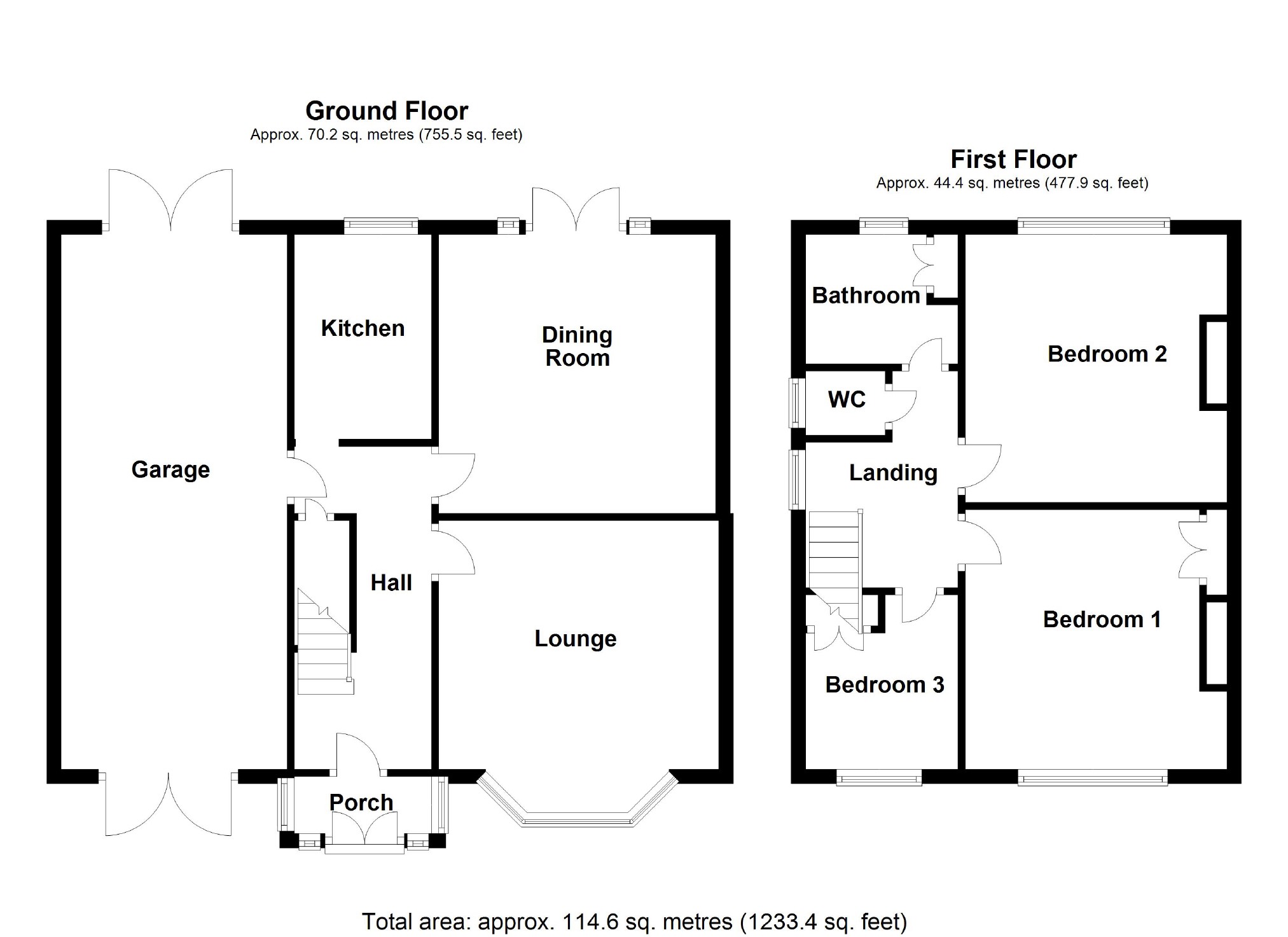3 Bedrooms Semi-detached house for sale in Mill Lane, Hazel Grove, Stockport SK7 | £ 259,950
Overview
| Price: | £ 259,950 |
|---|---|
| Contract type: | For Sale |
| Type: | Semi-detached house |
| County: | Greater Manchester |
| Town: | Stockport |
| Postcode: | SK7 |
| Address: | Mill Lane, Hazel Grove, Stockport SK7 |
| Bathrooms: | 1 |
| Bedrooms: | 3 |
Property Description
New instruction
A rare and exciting opportunity to purchase a larger style 3 bedroom semi detached on this highly sought after residential road and close to local amenities. The property offers outstanding ongoing potential to modernise to individual requirements and tastes and also has space to extended (subject to planning permission) to create a truly fabulous family home in one of Hazel Groves' most desirable locations..
The property is being offered For Sale with no onward chain and stands within excellent size lawned gardens to both the front and the rear and has a long driveway which leads to a great size tandem carport / garage to the side. In addition the property offers 3 well proportioned bedrooms, 2 great size formal reception rooms and has retained many of its original features and charm conducive with its age.
This really is a great opportunity to make a house your forever home so we strongly recommend an internal inspection.
Comprising entrance porch, entrance hall, front living room, rear lounge and kitchen. To the first floor a landing leads to 3 good size bedrooms, 2 piece bathroom suite and separate wc.
Ground Floor
Porch
Double doors and quarry tiled floor.
Entrance Hall
Ornamental shelving and decorative wall panelling, wall mount Baxi Brazillia wall heater, built in cupboard under stairs, door to garage and open plan stairs to first floor.
Lounge (4.02 into bay x 3.88 (13'2" into bay x 12'9"))
Fitted gas fire set in alcove fireplace, feature bay window and double radiator.
Dining Room (3.88 x 3.86 (12'9" x 12'8"))
Fitted gas fire set in tiled fireplace, double radiator and french doors to rear garden.
Kitchen (2.80 x 2.21 (9'2" x 7'3"))
Part tiled walls, tilled flooring, one and a half bowl sink unit with mixer taps above, fitted floor and wall cupboards with working surfaces, built in electric oven with four ring electric hob with extractor hood over, Space for fridge, plumbing for washing machine and wall mounted Worcester gas fired combi boiler and views over rear garden.
Garage / Carport (7.69 x 3.13 (25'3" x 10'3"))
Having power and light with double doors to front and rear.
First Floor
Landing
Window to side and access to all first floor rooms.
Bedroom One (3.62 x 3.44 (11'11" x 11'3"))
Built in wardrobe and matching dressing table, single radiator.
Bedroom Two (3.83 x 3.62 (12'7" x 11'11"))
Single radiator and views over rear garden.
Bedroom Three (2.46 x 2.20 (8'1" x 7'3"))
Built in storage cupboard and single radiator.
Bathroom (2.22 x 1.79 (7'3" x 5'10"))
Part tiled walls with panelled bath with shower to mixer taps and shower curtain, pedestal washbasin, single radiator, built in airing cupboard and access to roof space.
Separate Wc
Having low level wc suite
Outside
There is ample road parking together with a grassed forecourt area. In addition there is a good sized lawned garden with mature conifers and flagged driveway providing off road parking and leading to a good sized attached timber garage / carport. The rear garden is completely enclosed and private with flagged patio, good sized lawned area with potential vegetable plot beyond. In addition there is a flagged hard standing area leading to an unfinished detached brick built garage suitable for conversion to workshop if required.
You may download, store and use the material for your own personal use and research. You may not republish, retransmit, redistribute or otherwise make the material available to any party or make the same available on any website, online service or bulletin board of your own or of any other party or make the same available in hard copy or in any other media without the website owner's express prior written consent. The website owner's copyright must remain on all reproductions of material taken from this website.
Property Location
Similar Properties
Semi-detached house For Sale Stockport Semi-detached house For Sale SK7 Stockport new homes for sale SK7 new homes for sale Flats for sale Stockport Flats To Rent Stockport Flats for sale SK7 Flats to Rent SK7 Stockport estate agents SK7 estate agents



.png)











