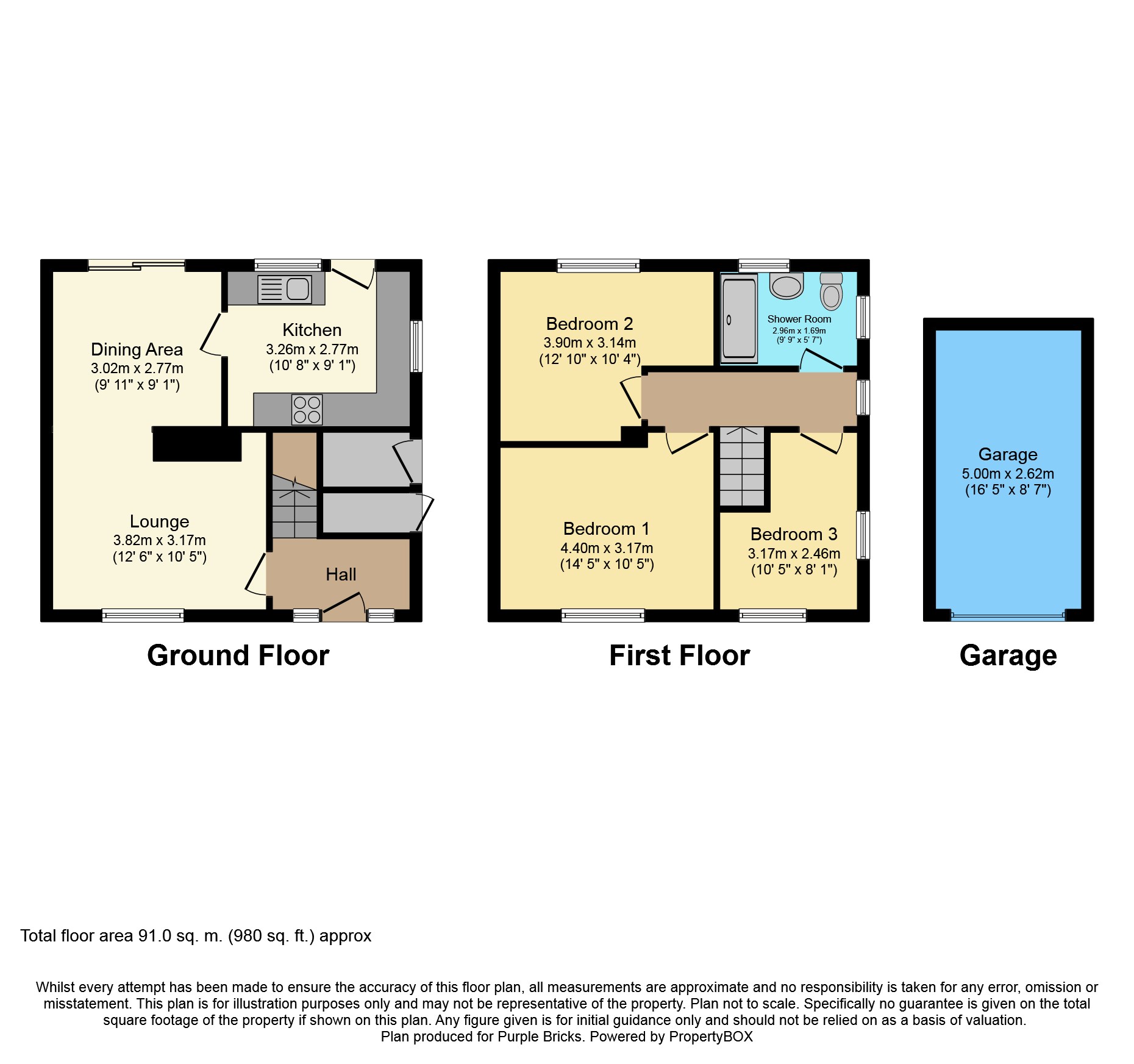3 Bedrooms Semi-detached house for sale in Mill Lane, Worksop S80 | £ 155,000
Overview
| Price: | £ 155,000 |
|---|---|
| Contract type: | For Sale |
| Type: | Semi-detached house |
| County: | Nottinghamshire |
| Town: | Worksop |
| Postcode: | S80 |
| Address: | Mill Lane, Worksop S80 |
| Bathrooms: | 1 |
| Bedrooms: | 3 |
Property Description
Immaculately presented three bedroom semi-detached house in a popular area of Whitwell The house is in very good condition and has been well maintained by the current owners for many years, the house comprises of entrance hall, lounge, dining room, kitchen, landing, three bedrooms, fitted bathroom and the house is complete with front and rear gardens and detached garage. A viewing is highly recommended:
Entrance Hall
Double glazed entrance doors, two double glazed windows to front, radiator, fitted carpet:
Lounge
3.82m (12'6") x 3.17m (10'5")
Double glazed window to front, living flame effect electric fire, radiator, fitted carpet, TV point, coving to ceiling:
Dining Room
3.02m (9'11") x 2.77m (9'1")
Double radiator, fitted carpet, dado rail, coving to ceiling, double glazed patio doors to garden:
Kitchen
3.26m (10'9") x 2.77m (9'1")
Fitted with a matching range of base and eye level units with worktop space over, china sink unit with single drainer, stainless steel swan neck mixer tap and ceramic tiled splashbacks tiled surround, plumbing for automatic washing machine, space for fridge/freezer, built-in electric fan assisted oven, built-in four ring gas with extractor hood over, double glazed window to rear, double glazed window to side, double glazed entrance door:
Landing
Double glazed window to side, fitted carpet, access to insulated loft area:
Bedroom One
4.40m (14'5") x 3.17m (10'5")
Double glazed window to front, radiator, fitted carpet, TV point, coving to ceiling:
Bathroom
Recently three piece suite with wash hand basin in vanity unit with cupboards under and mixer tap, tiled shower enclosure with fitted shower over, matching shower base, glass screen and mixer tap and low-level WC, heated towel rail, extractor fan, shaver point, opaque double glazed window to rear, opaque double glazed window to side, wooden laminate flooring with recessed ceiling spotlights:
Bedroom Two
3.90m (12'9") x 3.14m (10'3")
Double glazed window to rear, radiator, fitted carpet, TV point, coving to ceiling:
Bedroom Three
3.59m (11'9") max x 2.45m (8'1")
Double glazed window to front, double glazed window to side, radiator, coving to ceiling.
Front Garden
Open plan front garden with lawned area, driveway to the leading to garage and providing off-road parking area for three cars, outside courtesy light.
Rear Garden
Enclosed rear garden various plants and shrubs, wooden panelled fencing to rear and sides with gravelled, paved patio area, outside security and sensor light
Side Garden
With lawned area and rose and flower borders with a range of trees vegetable garden.
Property Location
Similar Properties
Semi-detached house For Sale Worksop Semi-detached house For Sale S80 Worksop new homes for sale S80 new homes for sale Flats for sale Worksop Flats To Rent Worksop Flats for sale S80 Flats to Rent S80 Worksop estate agents S80 estate agents



.png)











