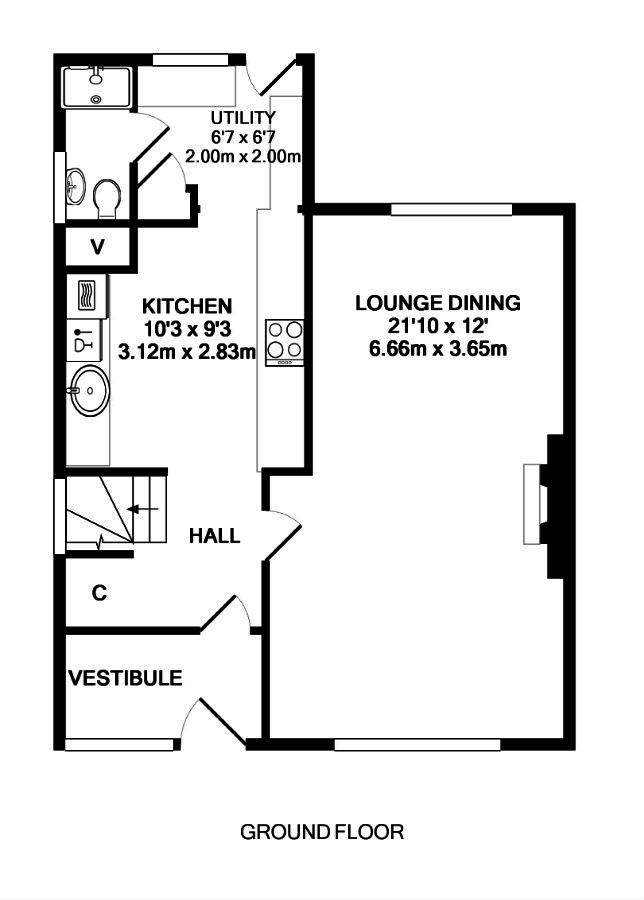4 Bedrooms Semi-detached house for sale in Mill Road, Armadale EH48 | £ 148,000
Overview
| Price: | £ 148,000 |
|---|---|
| Contract type: | For Sale |
| Type: | Semi-detached house |
| County: | West Lothian |
| Town: | Bathgate |
| Postcode: | EH48 |
| Address: | Mill Road, Armadale EH48 |
| Bathrooms: | 2 |
| Bedrooms: | 4 |
Property Description
***** closing date set Thursday 31st January 2019 @ 12noon *****
The property comprises:
Vestibule, hall, lounge dining, kitchen, utility, shower room, four bedrooms, family bathroom, workshop, drive and garden.
The entrance vestibule is finished with laminate flooring and gives access to the hall which leads to the lounge dining and kitchen.
Brimming with light and space, the lounge dining looks over the front and rear aspect, there is a fire with attractive surround, feature alcove and storage. The flooring is laminate.
The sleek, contemporary kitchen is fitted with an excellent range of base and wall mounted units with granite worktops and contrasting splash back. Integrated appliances include a double oven, five burner gas hob and dishwasher, the flooring is beautifully finished with laminate
Stairs from the kitchen lead to the utility room which is an excellent size and boasts a good range of base and wall units, granite worktops and sink with drainer. The rear garden is accessed from the utility room.
Perfectly located off the utility room, the shower room benefits a w.C., wash hand basin, glazed shower enclosure with electric shower, the flooring and wall are complete with striking ceramic tiling.
Stairway to the first floor is finished with neutral décor and carpet flooring.
Bedroom one is an excellent size with fitted storage and laminate flooring.
Bedroom two is double in size with fitted wardrobes and carpet flooring.
Bedroom three is a good sized single with fitted storage and carpet flooring.
Bedroom four is located on the second floor offering flexible use and boasts superb storage and laminate flooring.
Contemporary four piece family bathroom is complete with sleek contrasting ceramic tiling, glazed shower enclosure with mains fed shower, bath, w.C., and wash hand basin.
External
There is a monoblock and paved driveway to the front of the property which provides off street parking. To the rear of the property there are raised beds with the remainder laid with astroturf. There is also a large workshop/ store with up and over garage door. Cellar with power and light.
Extras
All light fittings, floor coverings and window dressings are included in the sale.
Vestibule 8' 5" x 4' 8" (2.58m x 1.44m)
hall 9' 1" x 6' 6" (2.78m x 1.99m)
lounge dining 21' 10" x 11' 11" (6.66m x 3.65m)
kitchen 10' 2" x 9' 3" (3.12m x 2.83m)
utility room 6' 6" x 6' 6" (2m x 2m)
shower room 6' 6" x 3' 0" (2m x .93m)
bedroom one 12' 0" x 11' 6" (3.68m x 3.52m)
bedroom two 9' 10" x 9' 6" (3m x 2.9m)
bedroom three 9' 10" x 6' 10" (3m x 2.1m)
bedroom four 10' 9" x 9' 0" (3.3m x 2.75m)
bathroom 8' 10" x 5' 0" (2.7m x 1.54m)
Property Location
Similar Properties
Semi-detached house For Sale Bathgate Semi-detached house For Sale EH48 Bathgate new homes for sale EH48 new homes for sale Flats for sale Bathgate Flats To Rent Bathgate Flats for sale EH48 Flats to Rent EH48 Bathgate estate agents EH48 estate agents



.png)











