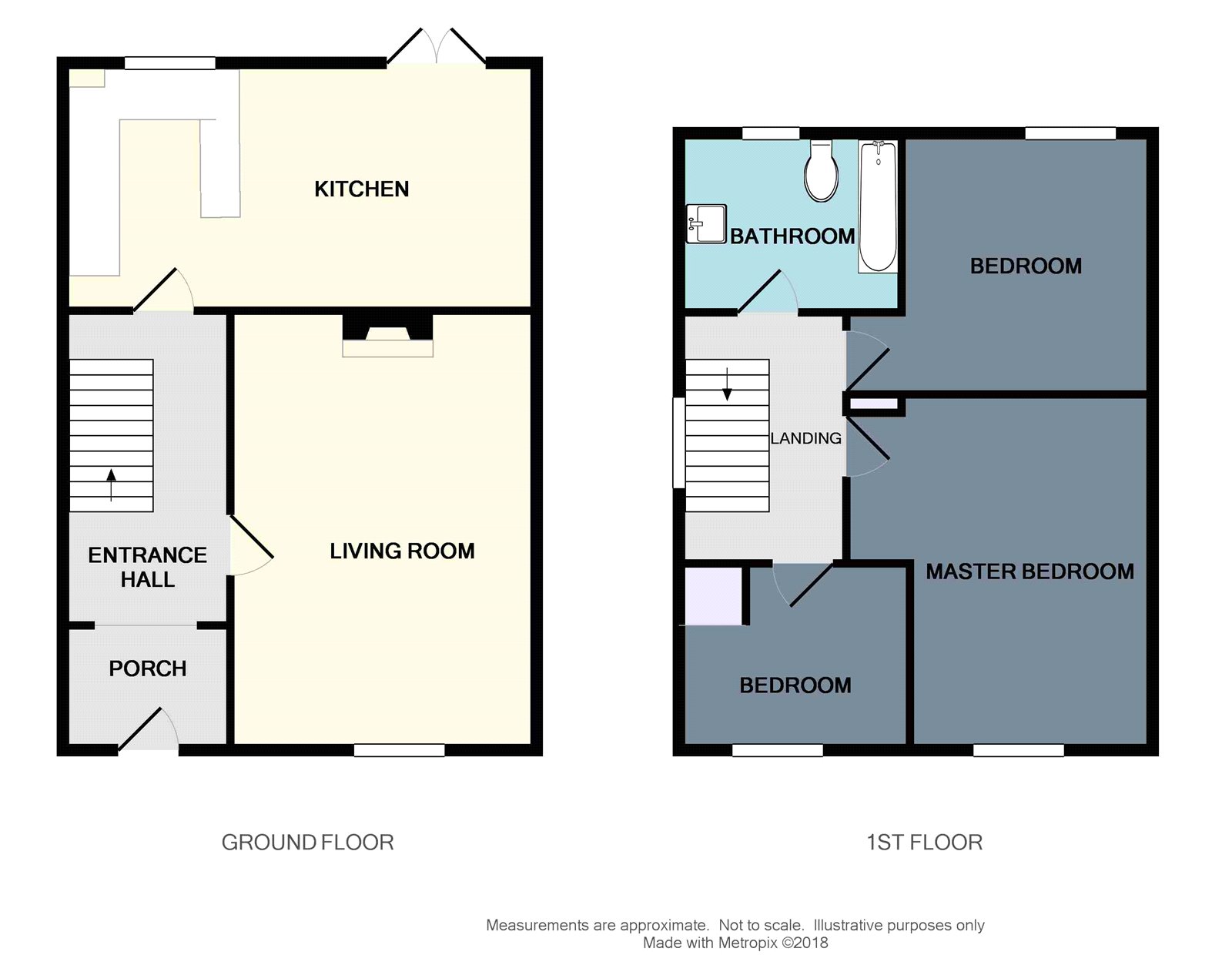3 Bedrooms Semi-detached house for sale in Mill Road, Boxted, Colchester, Essex CO4 | £ 340,000
Overview
| Price: | £ 340,000 |
|---|---|
| Contract type: | For Sale |
| Type: | Semi-detached house |
| County: | Essex |
| Town: | Colchester |
| Postcode: | CO4 |
| Address: | Mill Road, Boxted, Colchester, Essex CO4 |
| Bathrooms: | 1 |
| Bedrooms: | 3 |
Property Description
Well-presented semi-detached property to the north of Colchester, in the quiet village of Boxted. Accommodation comprises living room, kitchen / diner, three bedrooms and a family bathroom. A large driveway provides ample off-road parking.
Amore is a beautifully presented family home, enjoying a non-estate location, in the sought-after village of Boxted.
The living room benefits from solid wood flooring and a cast iron fireplace, both of which add character to the room.
The kitchen / diner stretches across the width of the property at the rear, with double doors opening into the garden, creating a perfect indoor / outdoor entertaining space. The kitchen itself is well-appointed, offering a comprehensive range of integrated appliances and is styled with solid wood worktops.
Upstairs, the property offers three bedrooms and a family bathroom.
Outside, the rear garden commences with a generous patio area, ideal for entertaining, and there are beds of mature shrubs bordering the well-tended lawn.
Entrance Porch 5'3" x 3'7" (1.6m x 1.1m). Door into Entrance Porch. Double-glazed uPVC window to front aspect. Tiled flooring.
Entrance Hall 12'7" x 6'2" (3.84m x 1.88m). Tiled flooring. Stairs to first floor. Radiator. Bespoke storage under stairs.
Living Room 17'6" x 11'9" (5.33m x 3.58m). Double-glazed uPVC window to front aspect. Cast iron fireplace. Solid wood flooring. Two radiators.
Kitchen / Dining Room 18'6" x 9'9" (5.64m x 2.97m). Double-glazed uPVC double doors and window to rear aspect. Range of wall and base units with solid wood worktop over and inset sink with mixer tap. Bosch double oven and ceramic hob with extractor over. Integrated fridge, freezer and washing machine. Space for dishwasher. Tiled flooring. Radiator.
Landing 9'5" x 6'4" (2.87m x 1.93m). Double-glazed uPVC window to side aspect. Loft access.
Bedroom 1 12'6" (3.8m) (narrowing to 11'4" (3.45m)) x 9'6" (2.9m). Double-glazed uPVC window to front aspect. Radiator. Built-in cupboard.
Bedroom 2 10'3" x 10' (3.12m x 3.05m). Double-glazed uPVC window to rear aspect, radiator under.
Bedroom 3 8'6" (2.6m) x 4'8" (1.42m) + 5'1" (1.55m) x 2'4" (0.7m). Double-glazed uPVC window to front aspect, radiator under. L-shaped. Built-in wardrobe (over stairs).
Bathroom 7'8" x 5'5" (2.34m x 1.65m). Double-glazed uPVC window to rear aspect. Panelled bath with shower screen and mains shower over, pedestal wash-hand basin and low-level WC. Half tiled with tiled flooring. Upright towel radiator. Extractor fan.
Outside Rear garden enclosed by fencing. Patio and lawn with mature shrubs and herbaceous borders. Hardstanding to the front of the property providing off-road parking for several cars.
Workshop Power and light connected. Oil tank.
Property Location
Similar Properties
Semi-detached house For Sale Colchester Semi-detached house For Sale CO4 Colchester new homes for sale CO4 new homes for sale Flats for sale Colchester Flats To Rent Colchester Flats for sale CO4 Flats to Rent CO4 Colchester estate agents CO4 estate agents



.png)










