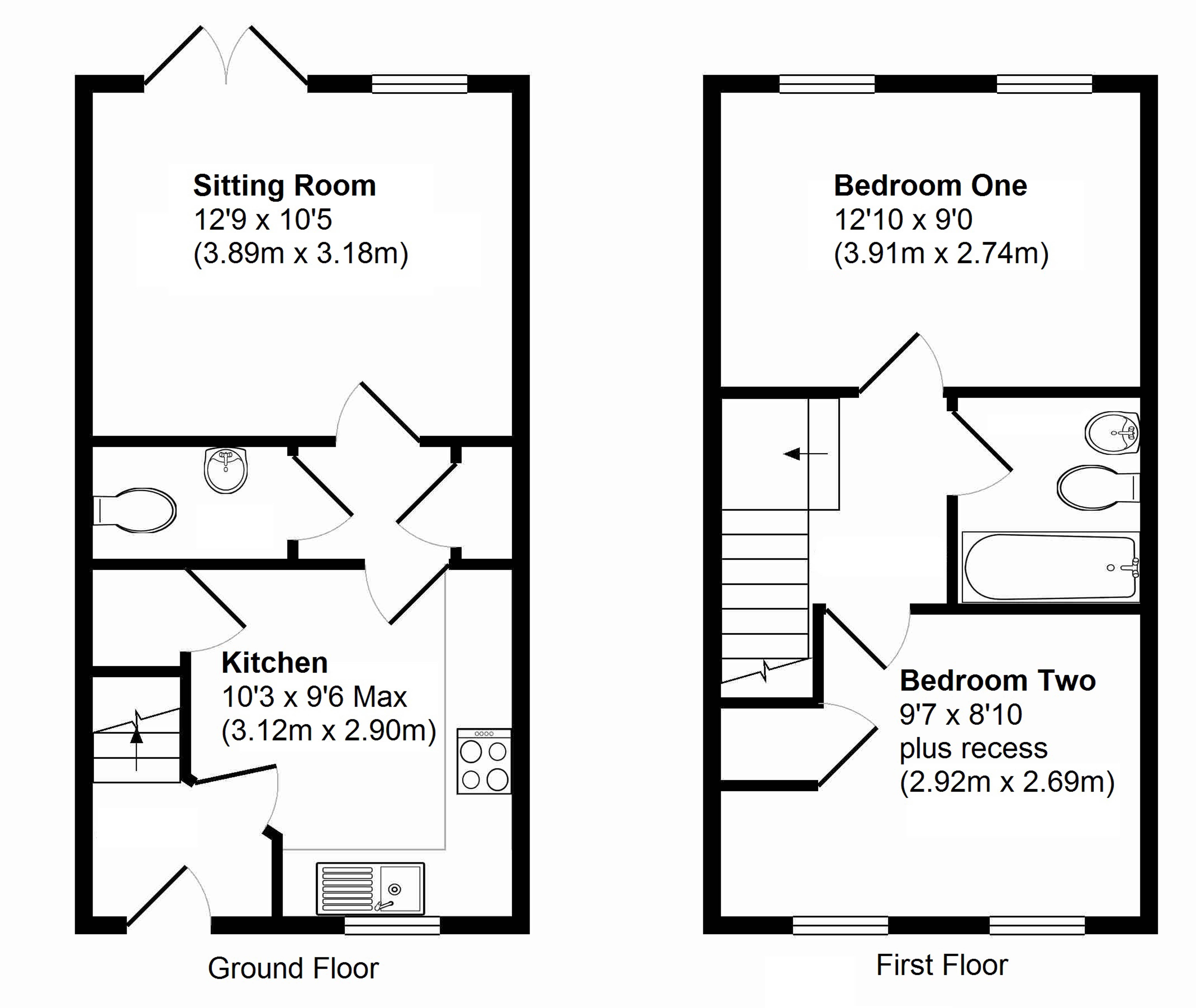2 Bedrooms Semi-detached house for sale in Mill Road, Bozeat, Northamptonshire NN29 | £ 205,995
Overview
| Price: | £ 205,995 |
|---|---|
| Contract type: | For Sale |
| Type: | Semi-detached house |
| County: | Northamptonshire |
| Town: | Wellingborough |
| Postcode: | NN29 |
| Address: | Mill Road, Bozeat, Northamptonshire NN29 |
| Bathrooms: | 1 |
| Bedrooms: | 2 |
Property Description
Summary
A delightful two bedroom semi-detached house on the edge of this popular village with enclosed garden and driveway. The property offers a gas fired radiator heating system, PVCu double glazing, well fitted kitchen with some integrated appliances and white bathroom.
Description
A delightful two bedroom semi-detached house on the edge of this popular village with enclosed garden and driveway. The property offers a gas fired radiator heating system, PVCu double glazing, well fitted kitchen with some integrated appliances and white bathroom. Still offering some remaining build warranty, the property comprises of a hallway, kitchen/diner, guest wc, inner lobby and sitting room. To the first floor are two double bedrooms and a bathroom. Recommended as an ideal first time buy or investment.
Accommodation
Part glazed entrance door leading from the front with fanlight over leading into the:
Entrance Hall
Radiator, Staircase to the first floor, door to the Kitchen/Breakfast Room
Kitchen/Breakfast Room 10’3 x 9’6 (3.12m x 2.90m) Maximum measurement
Fitted with beech effect fronted units with roll edged granite effect work surfaces, One and a half bowl single drainer stainless steel sink with mixer tap, stainless steel gas hob with electric oven beneath and chimney extractor above, space and plumbing for washing machine. Space for fridge/freezer, tiled splash backs, concealed wall mounted gas fired central heating boiler, radiator, tiled floor, window to the front, further door to Inner Lobby and under-stairs storage cupboard.
Inner Lobby
Doors to storage cupboard and Guest Cloakroom/WC
Guest Cloakroom/WC
Fitted with a two piece suite, tiled splash areas, radiator, tiled floor, Xpelair.
Sitting Room 12’9 x 10’5 (3.89m x 3.18m)
French doors and windows to the rear garden, radiator, TV/Telephone point.
First Floor Landing
Loft access, doors to both bedrooms and bathroom.
Bedroom One 12’10 x 9’0 (3.91m x 2.74m)
Two windows to the rear, radiator.
Bedroom Two 9’7 x 8’10 (2.92m x 2.69m )plus recess
Two windows to the front, Radiator, built-in wardrobe.
Bathroom
Fitted with a three piece suite in white incorporating twin grip bath with shower from mixer tap above and glass screen to the side, tiled splash areas, shaver point, heated towel warmer, tiled floor, Xpelair.
Outside
The front garden is laid to planted beds with blocked paved pathway to the main entrance door and single driveway providing parking for one vehicle to the side of the house. Gated pedestrian access leads to the rear garden.
Rear Garden
Immediately abutting the rear of the house is a paved patio area. The remainder of the garden is laid to lawn with timber fencing to all sides.
Property Location
Similar Properties
Semi-detached house For Sale Wellingborough Semi-detached house For Sale NN29 Wellingborough new homes for sale NN29 new homes for sale Flats for sale Wellingborough Flats To Rent Wellingborough Flats for sale NN29 Flats to Rent NN29 Wellingborough estate agents NN29 estate agents



.png)
