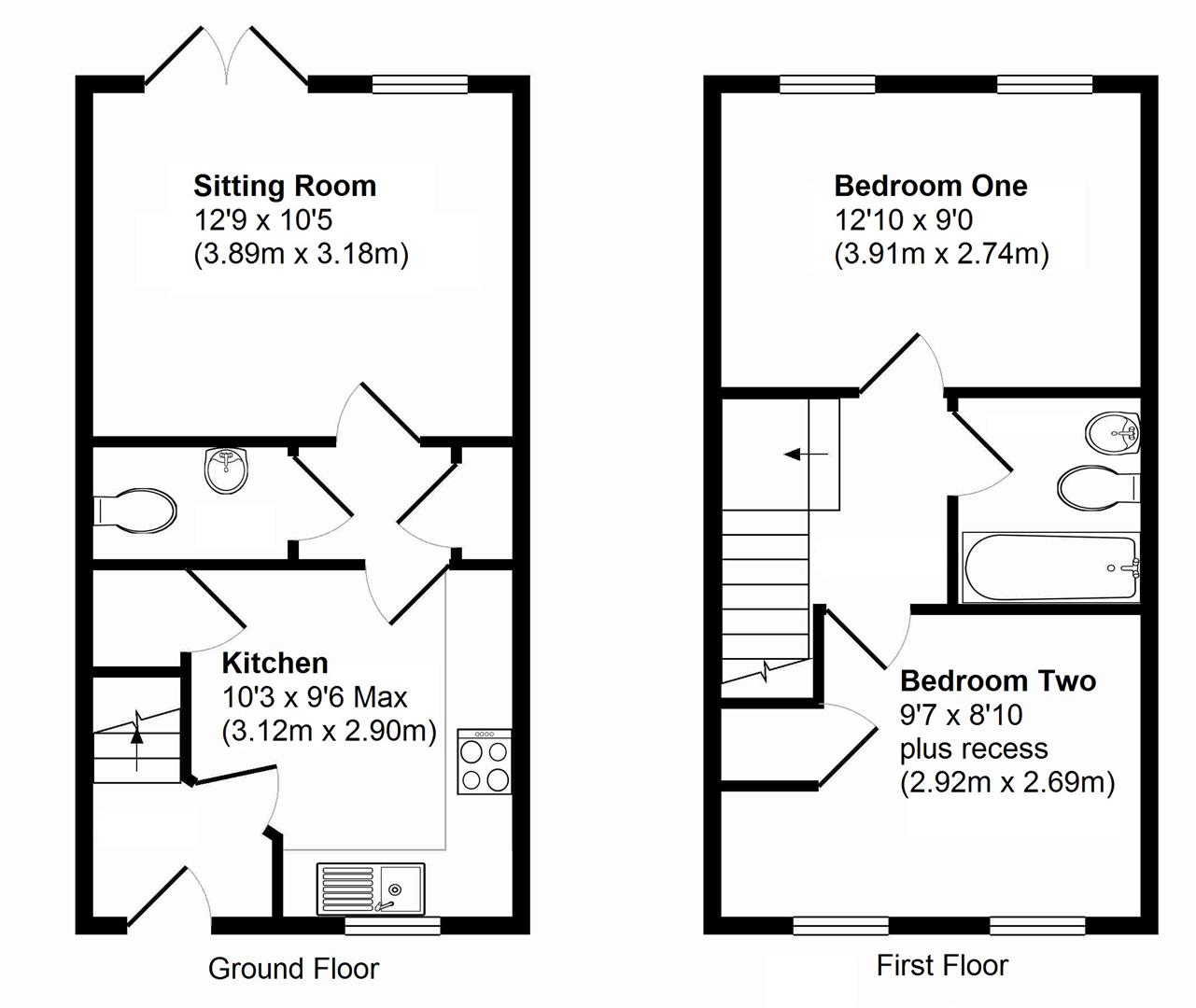2 Bedrooms Semi-detached house for sale in Mill Road, Bozeat, Wellingborough NN29 | £ 199,950
Overview
| Price: | £ 199,950 |
|---|---|
| Contract type: | For Sale |
| Type: | Semi-detached house |
| County: | Northamptonshire |
| Town: | Wellingborough |
| Postcode: | NN29 |
| Address: | Mill Road, Bozeat, Wellingborough NN29 |
| Bathrooms: | 1 |
| Bedrooms: | 2 |
Property Description
Located in popular village of Bozeat and positioned on the Northants, Beds, Bucks boarder; a modern 2 bedroom semi-detached house with off road parking and featuring UPVC double glazing and gas central heating.
Ideal for a first time buyer or commuter, the house is within walking distance of the centre of Bozeat, which boasts a local shop, primary school, pub, whilst countryside walks are not far away. Centre mk is approximately 30 minutes drive from the property whilst Wellingborough Train Station (offering a direct service to London St Pancras international in under an hour).
Viewing recommended.
The Accommodation Comprises:
(Please note that all sizes are approximate only).
Entrance Hall
Enter from the front via Composite double glazed door in to hall. Stairs leading to the first floor, door to the kitchen.
Kitchen (3.12m x 2.90m (10'3" x 9'6"))
Fitted kitchen with base and wall mounted cupboards, pull out drawers, work tops integrated oven with gas hob, chimney extractor fan over, one and a half bowl stainless steel sink and drainer, plumbing for a washing machine, tile splash backs, concealed wall mounted boiler, UPVC double glazed window to the front. Radiator, tiled flooring. Door leading to the inner lobby with living room, cloakroom and storage cupboard.
Living Room (3.89m x 3.18m (12'9" x 10'5"))
Laminate flooring, radiator, UPVC double glazed window to the rear, UPVC double glazed patio doors opening on to the back garden.
First Floor Landing
Doors to bedrooms 1 & 2, bathroom. Loft hatch.
Bedroom 1 (3.91m x 2.74m (12'10" x 9'0"))
Fitted carpet, radiator, UPVC double glazed windows to the rear.
Bedroom 2 (2.92m x 2.69m (9'7" x 8'10"))
Fitted carpet, UPVC double glazed windows to the front. Radiator.
Bathroom
Bath with shower over, WC, wash hand basin, tile splash backs. Shaver point, heated towel rail.
Outside
The front garden is blocked paved pathway to the main entrance door and side driveway providing off road parking for one vehicle. Gated side access leading to the back garden.
Rear Garden; mainly lawn with paved patio area and timber fence enclose.
Wanting To View?
To arrange a viewing of this property please call us on or email . Our offices are open from Monday to Friday from 9:00 until 6:00, Saturday from 9:00 until 4:00.
Referral Fees
Any recommendations that we may make to use a solicitor, conveyancer, removal company, house clearance company, mortgage advisor or similar businesses is based solely on our own experiences of the level of service that any such business normally provides. We do not receive any referral fees or have any other inducement arrangement in place that influences us in making the recommendations that we do. In short, we recommend on merit.
Important Note
Please note that Harwoods have not tested any appliances, services or systems mentioned in these particulars and can therefore offer no warranty. If you have any doubt about the working condition of any of these items then you should arrange to have them checked by your own contractor prior to exchange of contracts.
Property Location
Similar Properties
Semi-detached house For Sale Wellingborough Semi-detached house For Sale NN29 Wellingborough new homes for sale NN29 new homes for sale Flats for sale Wellingborough Flats To Rent Wellingborough Flats for sale NN29 Flats to Rent NN29 Wellingborough estate agents NN29 estate agents



.png)