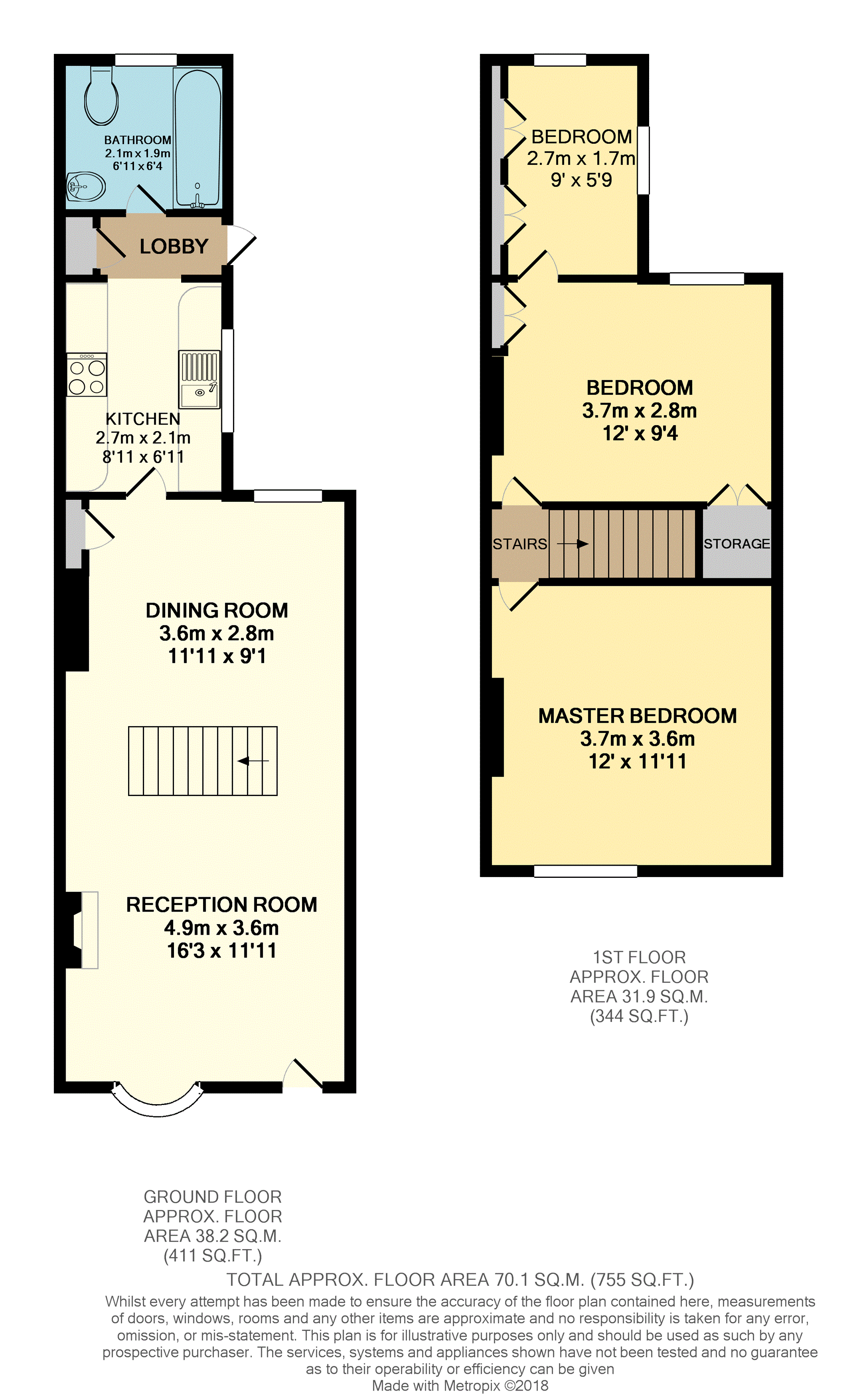2 Bedrooms Semi-detached house for sale in Mill Street, Kingston Upon Thames KT1 | £ 539,000
Overview
| Price: | £ 539,000 |
|---|---|
| Contract type: | For Sale |
| Type: | Semi-detached house |
| County: | London |
| Town: | Kingston upon Thames |
| Postcode: | KT1 |
| Address: | Mill Street, Kingston Upon Thames KT1 |
| Bathrooms: | 1 |
| Bedrooms: | 2 |
Property Description
*re available through no fault of the property as of March* fantastic opportunity to purchase this stunning, character filled, two/three bedroom semi-detached cottage, within walking distance of Kingston town centre and further benefiting from no onward chain.
Light and spacious throughout, the layout comprises a reception room with a feature fireplace, semi open plan to a dining room, which is perfect for entertaining! Hand made fitted kitchen complete with solid wooden worktops, Smeg appliances and a double oven. Modern bathroom with bath and overhead shower, w.C and hand basin.
Upstairs there is a spacious master bedroom, further double bedroom with built in storage and a third bedroom with a wall of fitted wardrobes, currently used as a dressing room, perfect for a baby's room/en-suite or study.
There's off street parking to the front of the property and a private, low maintenance garden to the rear. Side access to the rear garden.
Mill Street is a highly desirable road due to it's close proximity to the river Thames and Kingston town centre, with its excellent range of shopping facilities, amenities and transport links. Kingston train station is less than ten minutes walk away. The house is also situated next to Fairfield Park. Richmond Park, Bushy Park and Home Park are all within walking distance too.
Early viewing advised - book A viewing 24/7 via our unique online service by clicking the link in the brochure or by telephone.
Kitchen
Handmade fitted kitchen with solid wooden worktops, Smeg appliances and double oven.
Bathroom
Bathroom with bath and overhead shower, w.C and hand basin.
Master Bedroom
Double bedroom with plenty of room for bedroom furniture.
Bedroom Two
Double bedroom with built in storage and views over the garden.
Bedroom Three
Currently used as a dressing with a wall of fitted wardrobes, this room would also make an ideal babies room/en-suite/third single bedroom or study.
Reception Room
Light and spacious reception room with feature fireplace, semi-open plan to the dining room.
Dining Room
Dining Room with views over the garden.
Property Location
Similar Properties
Semi-detached house For Sale Kingston upon Thames Semi-detached house For Sale KT1 Kingston upon Thames new homes for sale KT1 new homes for sale Flats for sale Kingston upon Thames Flats To Rent Kingston upon Thames Flats for sale KT1 Flats to Rent KT1 Kingston upon Thames estate agents KT1 estate agents



.png)




