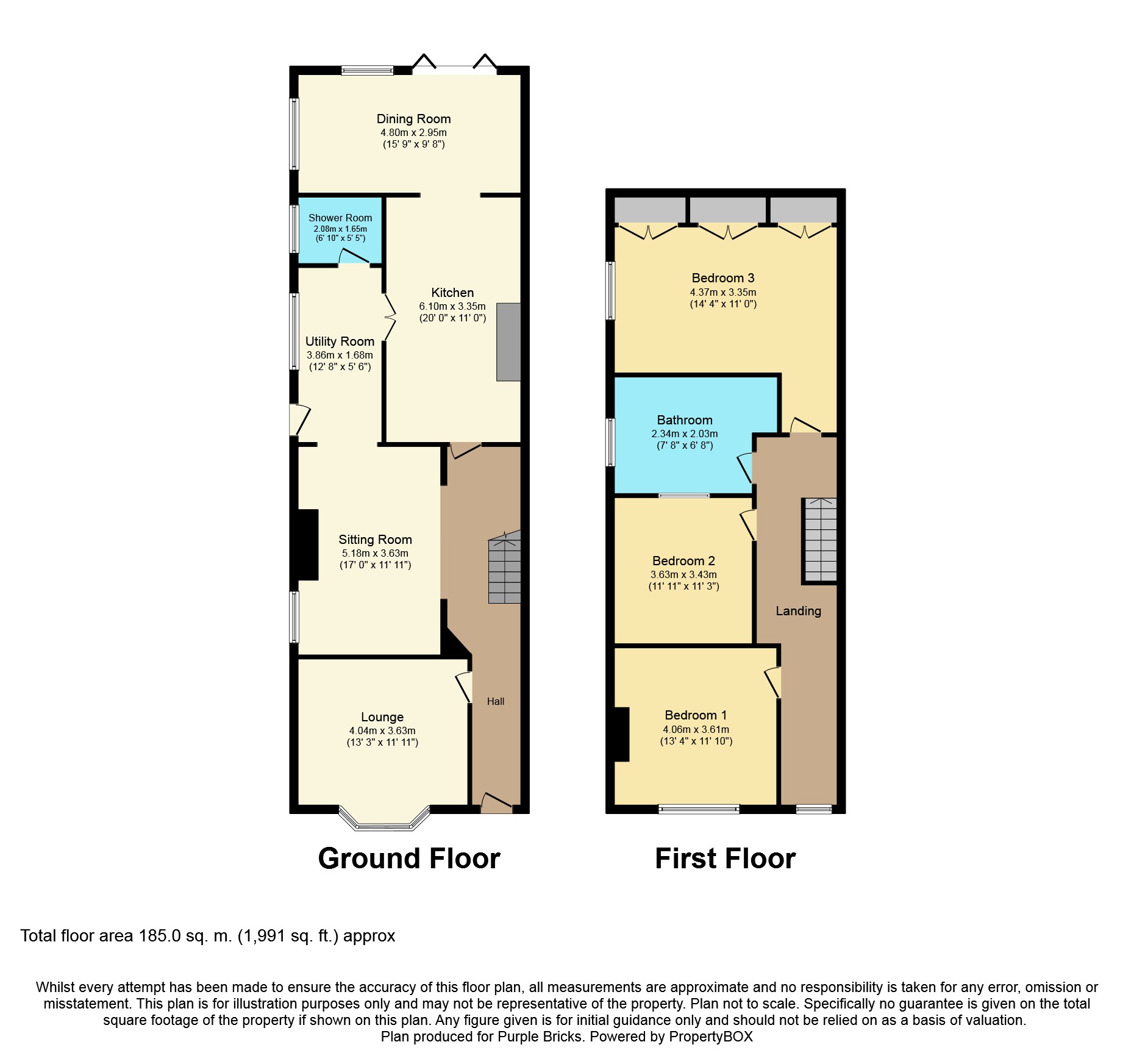3 Bedrooms Semi-detached house for sale in Mill Street, Whitchurch SY13 | £ 280,000
Overview
| Price: | £ 280,000 |
|---|---|
| Contract type: | For Sale |
| Type: | Semi-detached house |
| County: | Shropshire |
| Town: | Whitchurch |
| Postcode: | SY13 |
| Address: | Mill Street, Whitchurch SY13 |
| Bathrooms: | 2 |
| Bedrooms: | 3 |
Property Description
Stunning completely renovated Three Bedroom Victorian Property in the Heart of the Popular Village of Prees, North Shropshire, extended. Standing on a Large Plot. Superb Kitchen Diner, Two Reception Rooms, Downstairs Shower Room/ WC, Utility, Three Beds and Bathroom. Beautifully Presented Throughout.
Entrance Hall
With door leading to lounge, stairs rising off to first floor, opening into reception room, radiator.
Lounge
13ft3 x 11ft11
Feature fireplace with log burner set within an exposed brick inset and timber mantel, double glazed bay window to front, radiator.
Reception Room
17ft10 Max (Including staircase) x 11ft11
Feature fireplace with log burner set within an expoed brick chimney breast, double glazed window to side and rear, radiator.
Kitchen/Breakfast
20ft x 11ft
Stunning range of kitchen base units with real wood and granite worktops over incorporating ceramic Belfast sink, space for range style cooker to set within exposed brick inglenook chimney breast, space for freestanding fridge freezer, glazed door to side leading to utility room, radiator, opening to dining area.
Dining Area
15ft9 x 9ft8
Double glazed window to side, double glazed triple bi fold doors leading onto patio and rear garden beyond, radiator.
Utility Room
12ft8 x 5ft6
A range of base units with real wood worktop over incorporating ceramic Belfast sink, double glazed window to side, external door to side leading to outside/ side garden, door leading into downstairs shower room/ WC.
Downstairs Shower
White suite comprising corner shower enclosure with mains shower, WC and wash hand basin, radiator, fully tiled walls, double glazed window to side.
First Floor Landing
With doors leading to all bedrooms and bathroom, double glazed window to front.
Bedroom One
13ft4 x 11ft10
Double glazed window to front, radiator.
Bedroom Two
11ft11 x 11ft3
Double glazed window to rear, radiator.
Bedroom Three
14ft4 Max (Including door recess) x 11ft
Double glazed window to side, radiator.
Bathroom
L Shaped
7ft8 (Max) x 6ft8 (Max)
White suite comprising roll top freestanding bath, WC and wash hand basin set within a vanity cupboard, double glazed window to side, radiator, fully tiled walls and floor.
Outside
Standing on an Impressive sized plot and providing:
Enclosed to front with wrought iron double gates and railings
Garden to front mostly laid to lawn with wrought iron entrance gate and path leading to front door and side.
Garden to side mostly laid to lawn and fenced off from rear garden. Access gate to rear. Ample parking/ driveway.
Large enclosed garden to rear mostly laid to lawn with good sized patio area.
General Information
To Book an Instantly Confirmed Viewing 24/7:
1. Visit
2. Search property by postcode SY13 2DL
3. Click to "Open Brochure"
4. Click to "Book Viewing"
Or
Call your Local Property Expert for Prees and Surrounding Areas on
Property Location
Similar Properties
Semi-detached house For Sale Whitchurch Semi-detached house For Sale SY13 Whitchurch new homes for sale SY13 new homes for sale Flats for sale Whitchurch Flats To Rent Whitchurch Flats for sale SY13 Flats to Rent SY13 Whitchurch estate agents SY13 estate agents



.png)





