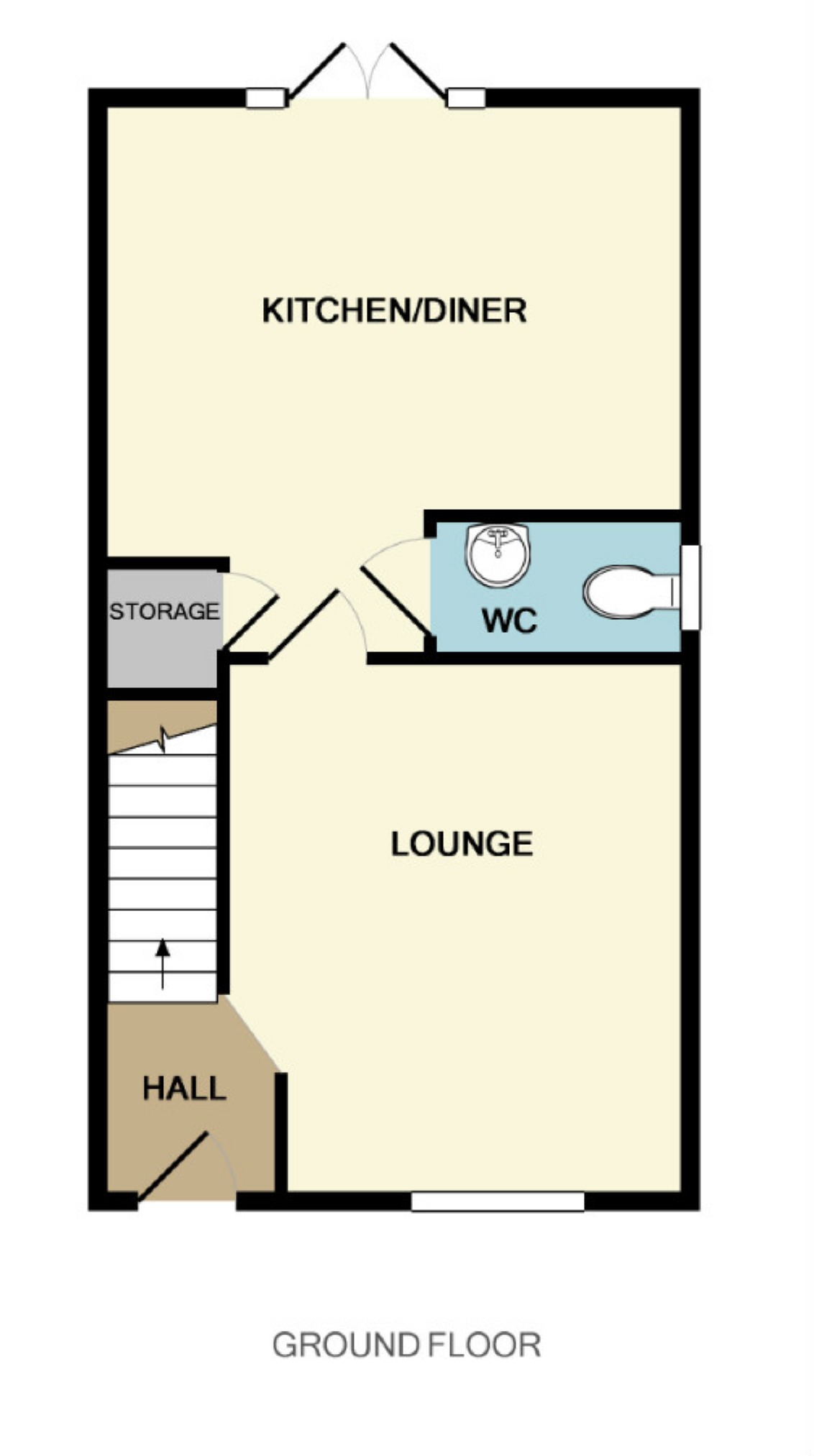3 Bedrooms Semi-detached house for sale in Millars Close, Main Street, Grendon Underwood, Aylesbury HP18 | £ 314,995
Overview
| Price: | £ 314,995 |
|---|---|
| Contract type: | For Sale |
| Type: | Semi-detached house |
| County: | Buckinghamshire |
| Town: | Aylesbury |
| Postcode: | HP18 |
| Address: | Millars Close, Main Street, Grendon Underwood, Aylesbury HP18 |
| Bathrooms: | 2 |
| Bedrooms: | 3 |
Property Description
The Turnham is a popular three bedroom house with a downstairs W.C and en-suite shower room. This house type is available as detached, semi-detached and mid-terrace options. The specification features an integrated kitchen with double oven, hob, washing machine, dish washer and fridge/freezer. All plots come with allocated parking, carports or garages. Purchasers are able to choose bathroom tiles from a range supplied by Porcelanosa together with choice of kitchen, worktops and matching upstands. The Help to Buy scheme is available on all plots at Chalgrove Place.
Plot 656 is our former sales office and benefits from a landscaped rear garden. It is semi detached and has a drive with parking for two cars leading to a garage.
Our show homes and sales complex is located on President Road, we are open 7 days a week from 10am-5pm. T. E.
Room dimensions and specification information is from Abbey Homes sales brochure. Some Images are computer generated, photographs of house types are from other Abbey Homes developments and for illustration only, actual room sizes, layouts, specification, internal and external finishing will vary. Refer to the Chalgrove Place brochure and our site sales office for clarification. Choices of Kitchens and Bathrooms are subject to the stage of build. Some plots are handed from the floor plans shown and window positions can vary.
Entrance Hall
Lounge (4.16 x 3.72 (13'8" x 12'2"))
Kitchen/Diner (4.73 x 3.23 (15'6" x 10'7"))
Choice of kitchen doors from a contemporary range, worktops are complemented with matching upstands.
Cloakroom
First Floor - Landing
Bedroom 1 (3.75 x 3.22 (12'4" x 10'7"))
En-Suite Shower Room
Choice of wall tiling from a range provided by Porcelanosa.
Bedroom 2 (3.49 x 2.66 (11'5" x 8'9"))
Bedroom 3 (2.52 x 1.99 (8'3" x 6'6"))
Family Bathroom
Choice of wall tiling from a range provided by Porcelanosa.
Gardens
Parking
Properties come with allocated parking, carports or garages as indicated on Abbey Developments site plan.
Additional Information
Plots 649,655,657,659,665,673,676,701 & 703 are handed.
Plots 648,649,650,655,657,660,676,701 & 704 include an additional window to the Kitchen/Diner.
Plots 648,649,650,655,656,657,660,665,666,676,701 & 704 include an additional window to the hall and stairway.
You may download, store and use the material for your own personal use and research. You may not republish, retransmit, redistribute or otherwise make the material available to any party or make the same available on any website, online service or bulletin board of your own or of any other party or make the same available in hard copy or in any other media without the website owner's express prior written consent. The website owner's copyright must remain on all reproductions of material taken from this website.
Property Location
Similar Properties
Semi-detached house For Sale Aylesbury Semi-detached house For Sale HP18 Aylesbury new homes for sale HP18 new homes for sale Flats for sale Aylesbury Flats To Rent Aylesbury Flats for sale HP18 Flats to Rent HP18 Aylesbury estate agents HP18 estate agents



.png)










