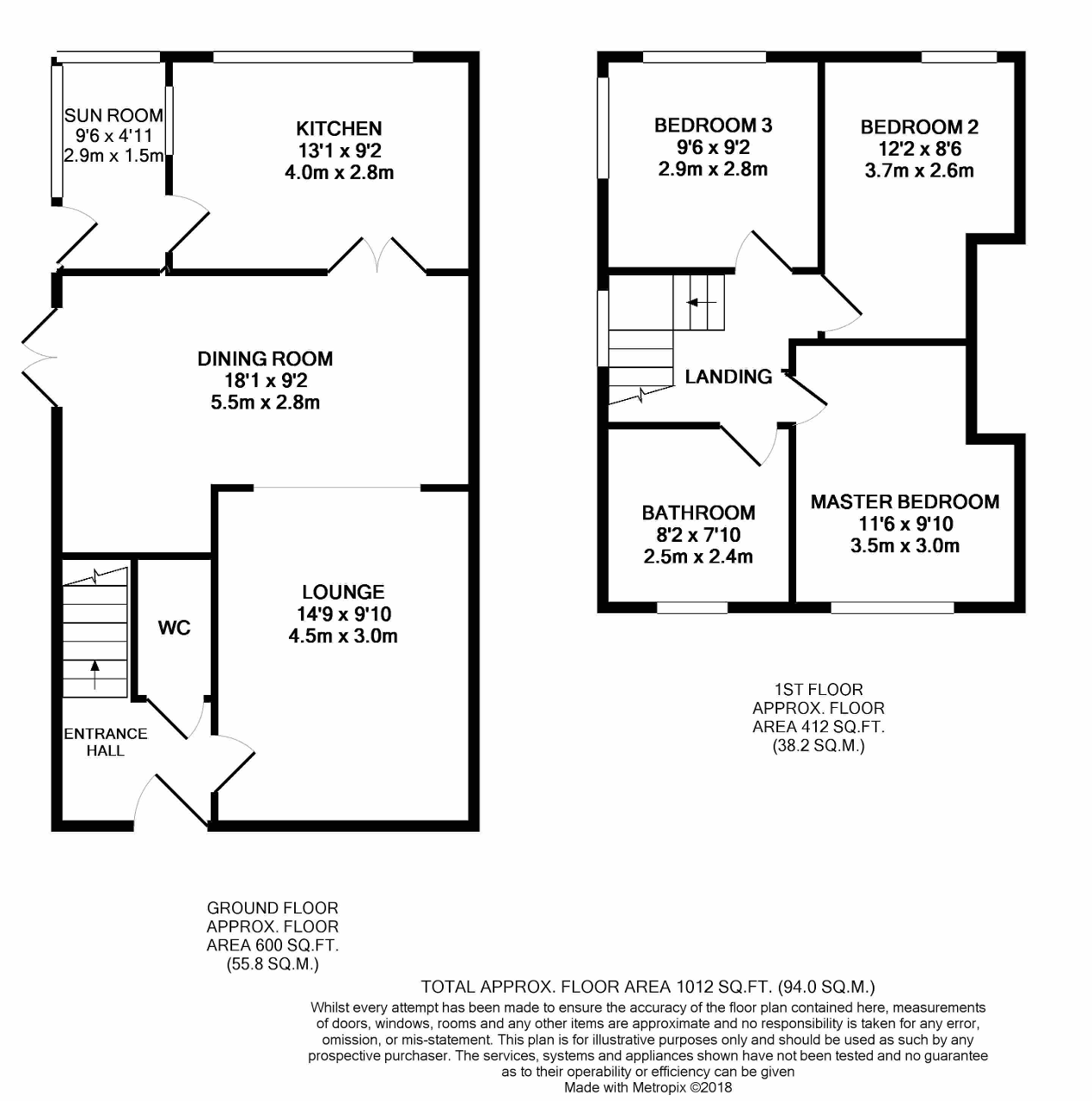3 Bedrooms Semi-detached house for sale in Millbank Road, Kinbuck, Dunblane FK15 | £ 192,500
Overview
| Price: | £ 192,500 |
|---|---|
| Contract type: | For Sale |
| Type: | Semi-detached house |
| County: | Stirling |
| Town: | Dunblane |
| Postcode: | FK15 |
| Address: | Millbank Road, Kinbuck, Dunblane FK15 |
| Bathrooms: | 0 |
| Bedrooms: | 3 |
Property Description
*** closing date Tuesday 3rd December @ 12 noon *** Halliday Homes are delighted to bring to the market an extended, well presented, three bedroom semi-detached villa situated in the rural village of Kinbuck and offering spectacular views over unspoiled countryside. The property is presented in immaculate condition and sits within a generous corner plot with well maintained, terraced, garden grounds.
The accommodation comprises; entrance hall, WC, open plan lounge/dining room/snug, kitchen and sun room. On the first floor there are three double bedrooms and family bathroom. Warmth is provided by gas central heating, multi fuel stove and uPVC double glazing throughout.
Externally there are gardens to the front, side and rear. The front is mainly laid to lawn with mature trees, shrubs and a vegetable bed. The hard landscaped side garden, which is bounded by fences affording the plot privacy, features a terraced seating area with a pergola, further seating area and paved patio. The rear garden further benefits from a summerhouse with superb views, lawn, shed and log store. The garden also benefits from a double and single electric point and outside water tap. Further area of garden on the banking.
Millbank Road is located on the edge of the pretty village of Kinbuck. Nearby Dunblane offers an excellent range of amenities, including an M&S Food Hall and Tesco supermarket. Highly regarded schooling is available at both primary and secondary level in Dunblane, with independent schooling at Morrison's in Crieff. For the commuter the A9 is located close by and provides an excellent link to Glasgow, Edinburgh or Perth. For those wishing to use public transport Dunblane has a mainline railway station with frequent services to all major destinations.
EPC Rating D68
Council Tax Band C
Ground Floor
Entrance Hall
Bright, welcoming entrance entered by partial glazed door, wood flooring, electrics cupboard and radiator. Carpeted staircase to first floor and glass double doors to lounge.
Living Room
14' 9'' x 9' 10'' (4.5m x 3m) Well proportioned room with front facing window, wood flooring, recessed shelving, multi fuel stove, radiator and TV point.
Dining Room & Snug
18' 0'' x 9' 2'' (5.5m x 2.8m) Lovely dining space with the continuation of wood flooring from the lounge and leading to the snug which has a fitted wall unit housing the boiler, seating area and three radiators completes the room. Patio doors to side garden and glass door to the kitchen.
Kitchen
13' 1'' x 9' 2'' (4m x 2.8m) Lovely bright room overlooking the rear garden. Exhibiting a modern range of wall and base units, complimentary work top with up-stand and dual stainless steel sinks with mixer tap. Integrated appliances include 5 ring gas hob with extractor hood, oven, microwave, dishwasher, washer dryer and fridge freezer. Glazed door to garden room, wood flooring and radiator.
Garden/Utility room
9' 6'' x 4' 11'' (2.9m x 1.5m) Flexible room which could be used as either a garden/utility room. Door to garden, space for tumble dryer and laminate flooring.
WC
6' 10'' x 3' 7'' (2.1m x 1.1m) Contemporary two piece suite of WC and wash hand basin, recessed shelving and wood flooring.
First Floor
Upper landing
Open area with window at half landing, carpeted flooring and loft access.
Bedroom 1
11' 5'' x 9' 10'' (3.5m x 3m) Front facing room with fabulous views, fitted wardrobes, radiator and carpeted flooring.
Bedroom 2
12' 1'' x 8' 6'' (3.7m x 2.6m) Rear facing double bedroom again with fantastic views, carpeted flooring, TV point and radiator.
Bedroom 3
9' 6'' x 9' 2'' (2.9m x 2.8m) Side and rear facing double bedroom with fabulous views. Carpeted flooring, TV point and radiator.
Bathroom
8' 2'' x 7' 10'' (2.5m x 2.4m) Modern white three piece suite of WC, wash hand basin with stainless steel splash back and bath with mains shower over and glass screen. Wood laminate flooring and radiator.
Property Location
Similar Properties
Semi-detached house For Sale Dunblane Semi-detached house For Sale FK15 Dunblane new homes for sale FK15 new homes for sale Flats for sale Dunblane Flats To Rent Dunblane Flats for sale FK15 Flats to Rent FK15 Dunblane estate agents FK15 estate agents



.png)



